681 Speyer Circle, Milton, ON L9T 0Y6
Gorgeous Freehold Townhome desirably located in Hawthorne Village close to…
$798,000
513 Beaumont Crescent, Kitchener, ON N2A 0A8
$720,000
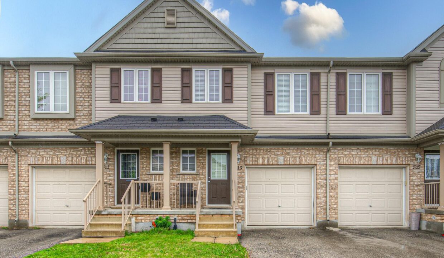
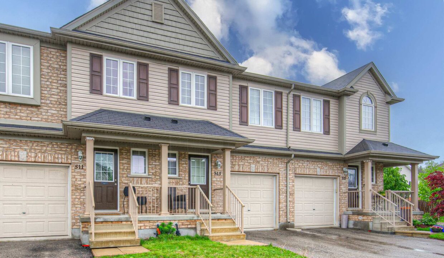
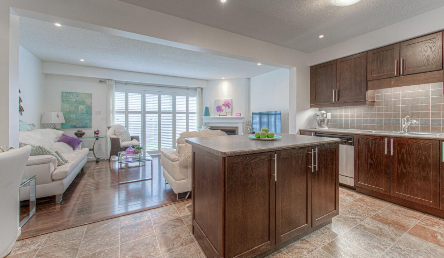
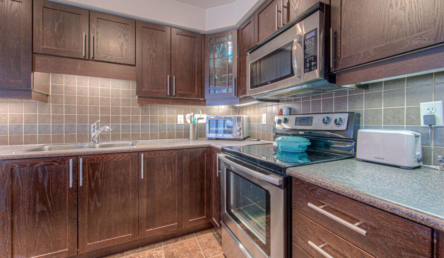
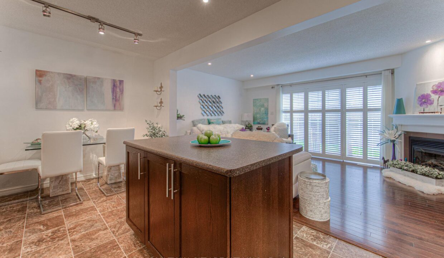
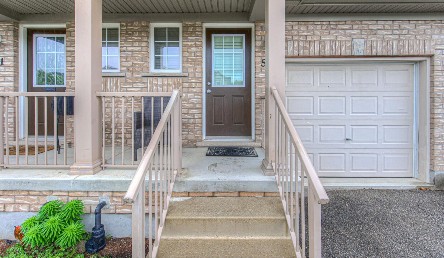
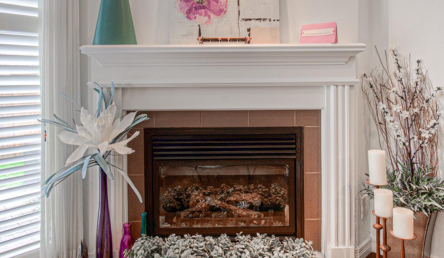
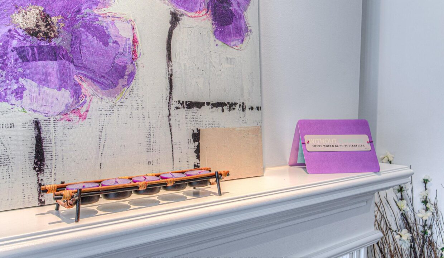
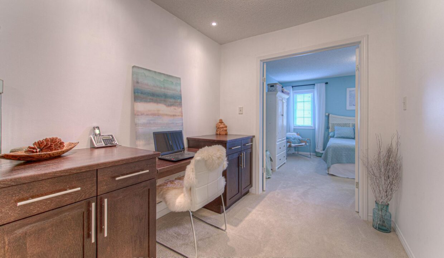

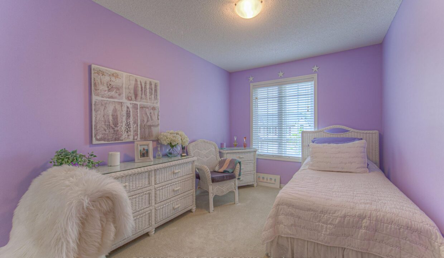

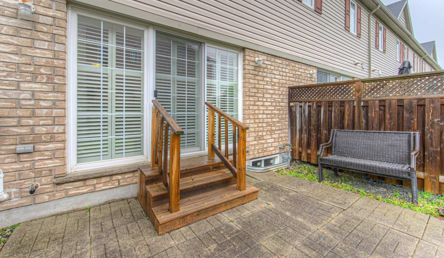
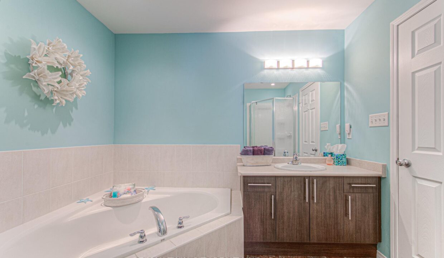
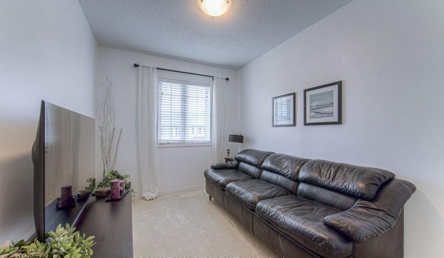
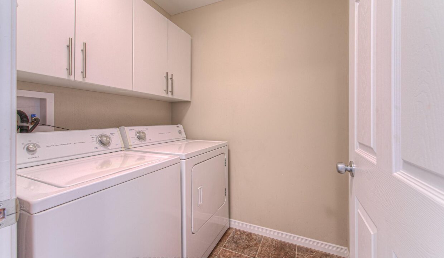
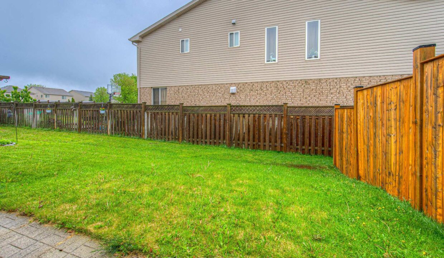
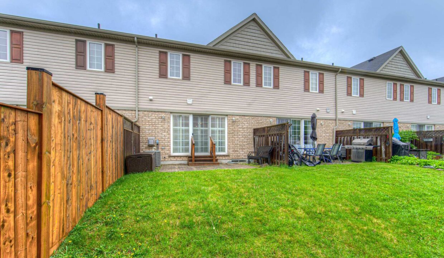
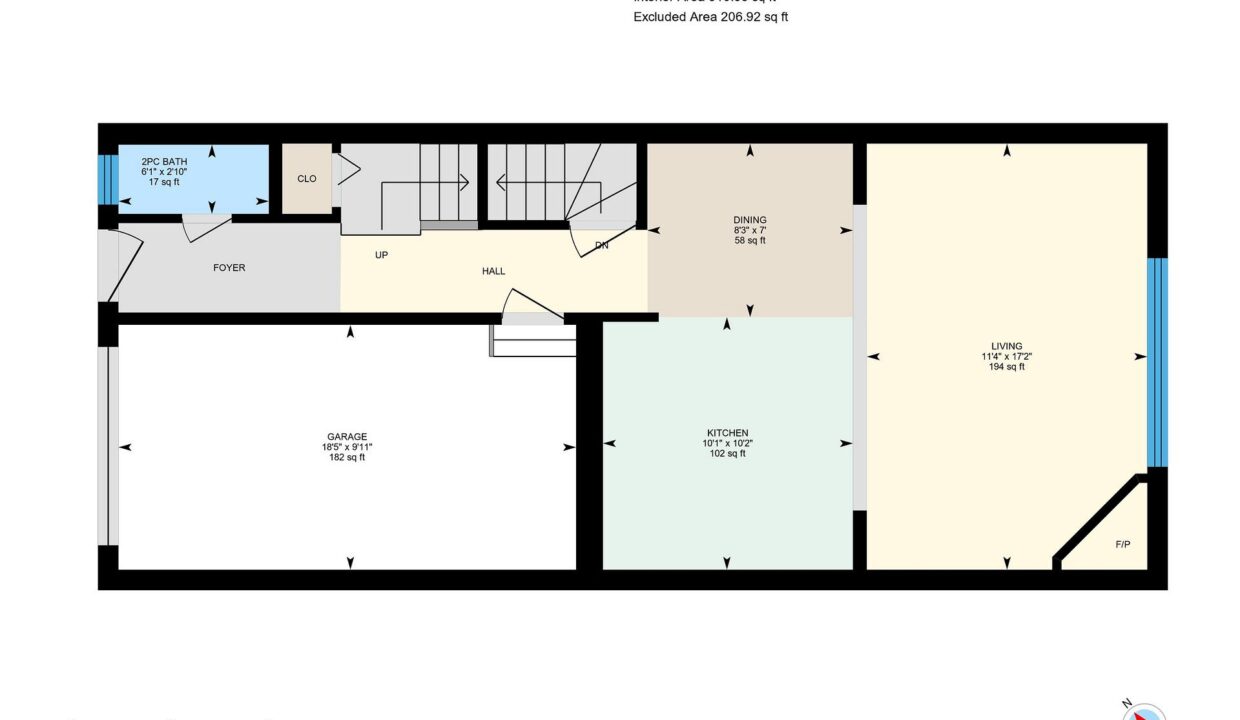
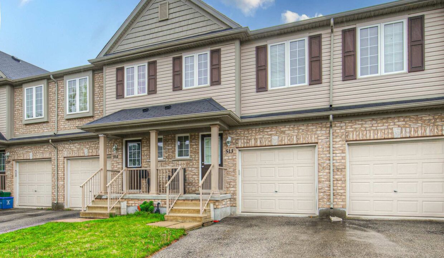
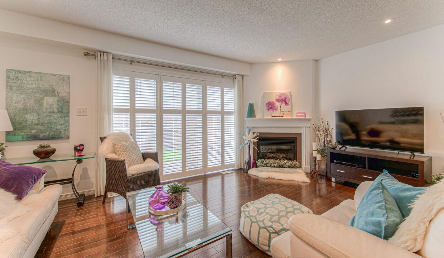
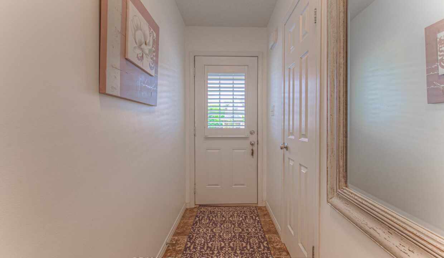
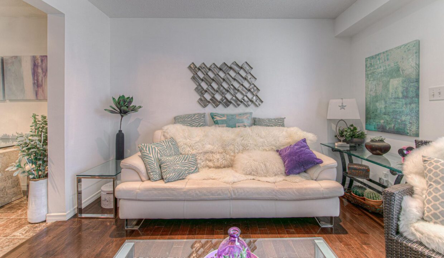
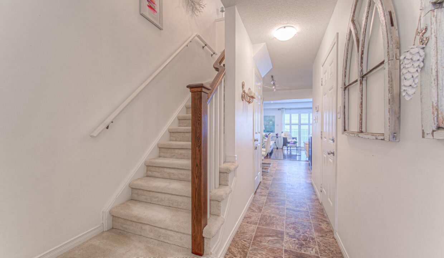

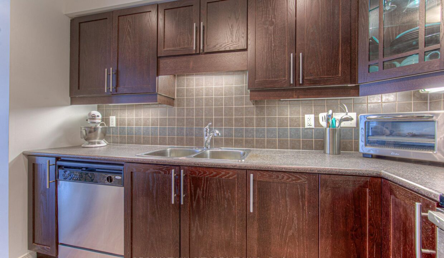
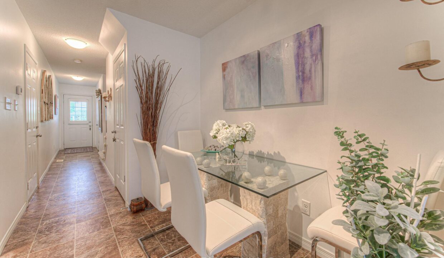
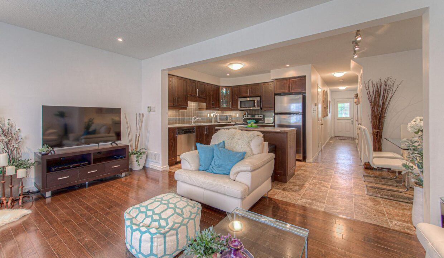
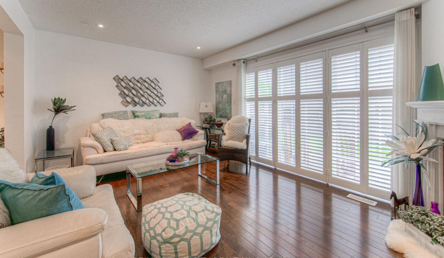
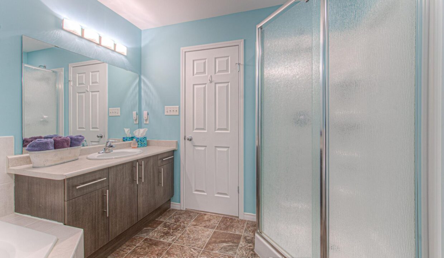
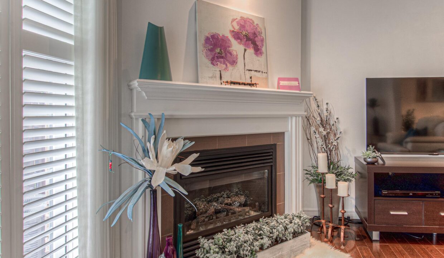
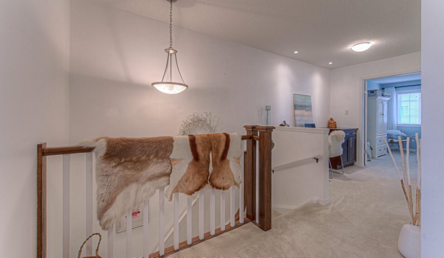

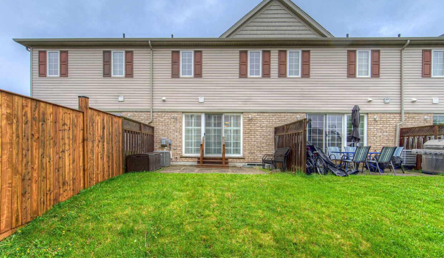
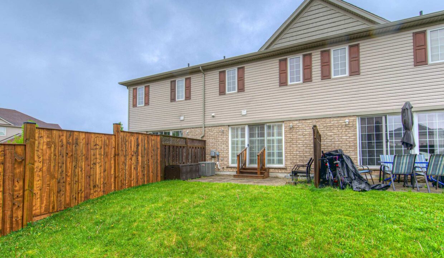
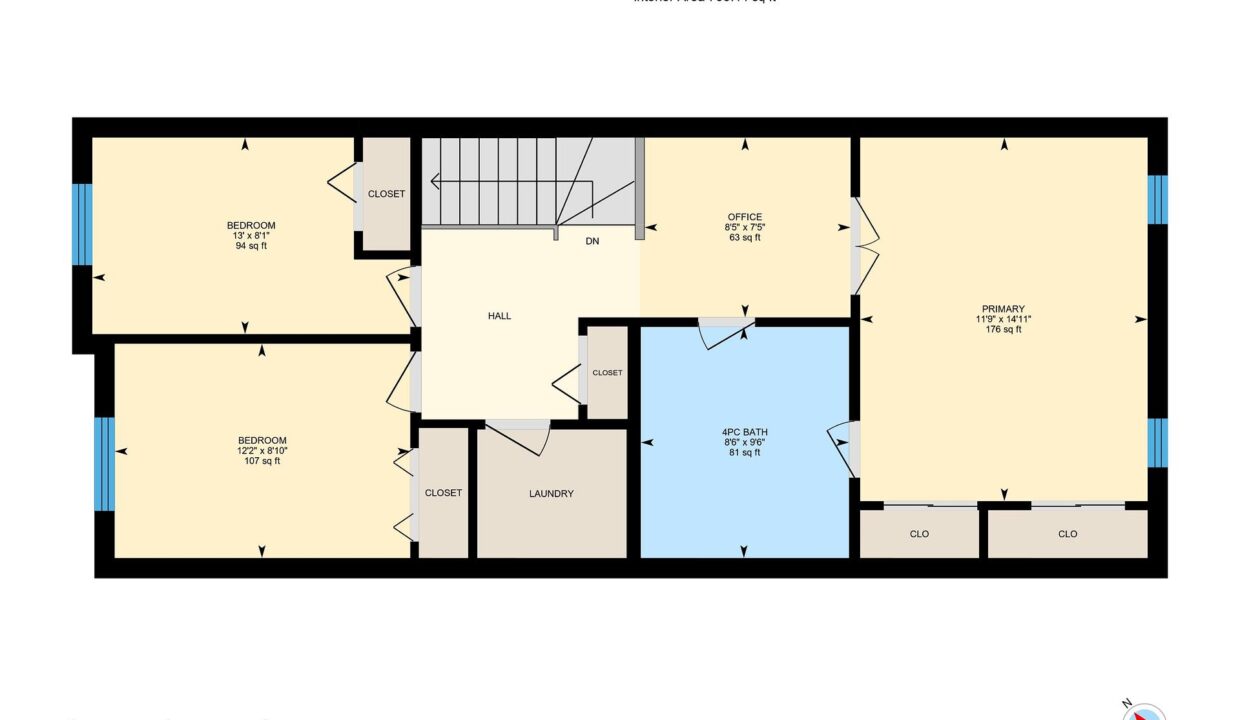
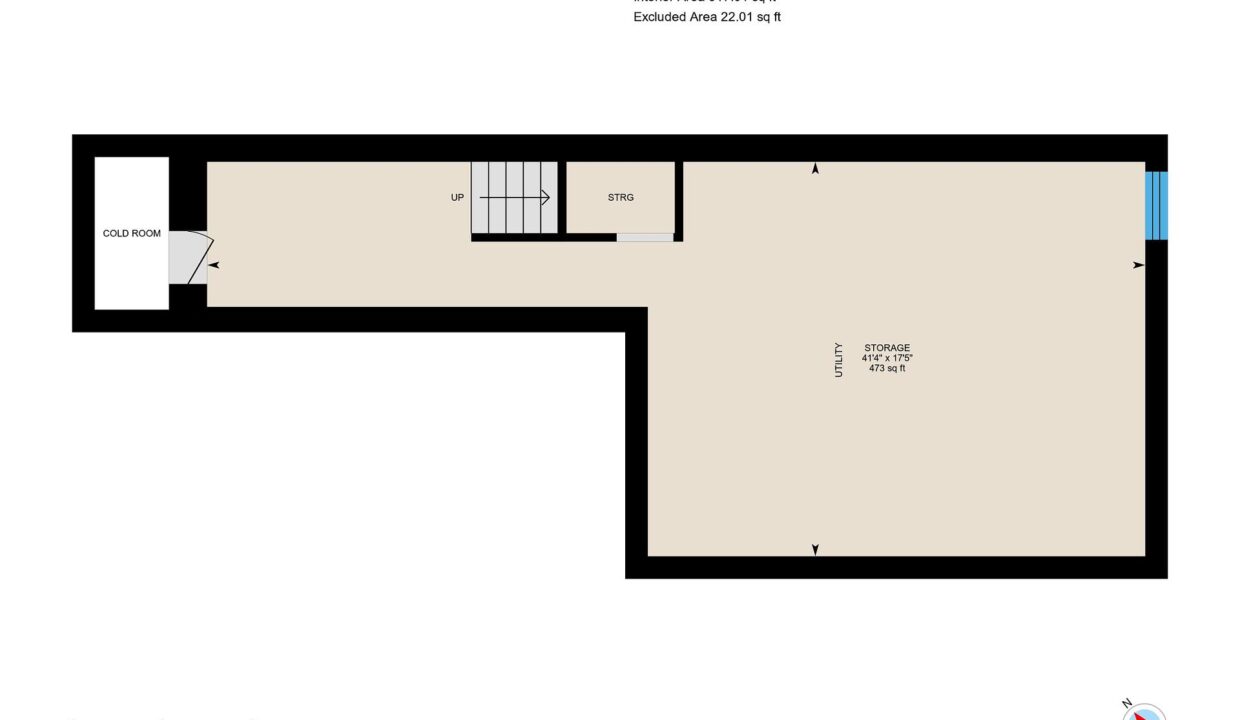
Stylish Townhome Living in the Heart of ChicopeeStep into comfort and convenience with this beautifully cared-for 3-bedroom, 2-bathroom townhome located in the vibrant and highly desirable Chicopee Communityjust a short walk to the Chicopee Ski Hill!From the bright and airy open-concept main floor to the tasteful California shutters, every detail of this home reflects pride of ownership. The kitchen, living, and dining areas are perfectly connected, creating a welcoming space for hosting or unwinding after a long day.Upstairs, you’ll find three generously sized bedrooms, a spa-like soaker tub, and ensuite access from the primary bedroom. A versatile office nook in the hallway offers the ideal spot for remote work or a quiet reading retreat.Looking for extra space? The unfinished basement offers endless possibilities to customize your dream lower level.Situated in a peaceful, family-oriented neighborhood, you’re minutes from Grand Valley trails, local shops, major highways, and the top-rated Chicopee Hills Public School.Whether you’re starting a new chapter or growing your family, this home checks all the boxes. Schedule your private viewing todayyour new home awaits!
Gorgeous Freehold Townhome desirably located in Hawthorne Village close to…
$798,000
Welcome To 238 Briarmeadow Dr., In The Heart Of Kitchener.…
$949,000
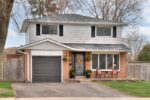
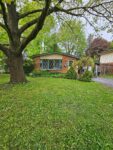 559 Sprucehill Avenue, Waterloo, ON N2L 4V8
559 Sprucehill Avenue, Waterloo, ON N2L 4V8
Owning a home is a keystone of wealth… both financial affluence and emotional security.
Suze Orman