5542 Winston Churchill Boulevard, Erin ON N0L 1W0
Ultimate Luxury and Exclusive Investment: Your Private 37-Acre Country Estate…
$3,500,000
513 Speedvale Avenue E, Guelph ON N1E 1P5
$724,900
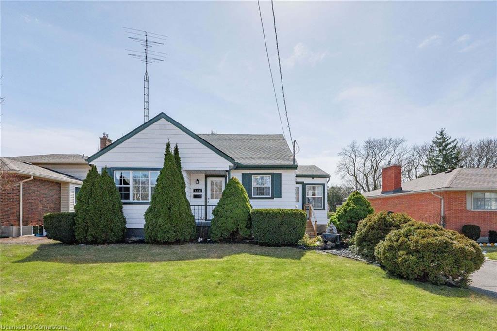
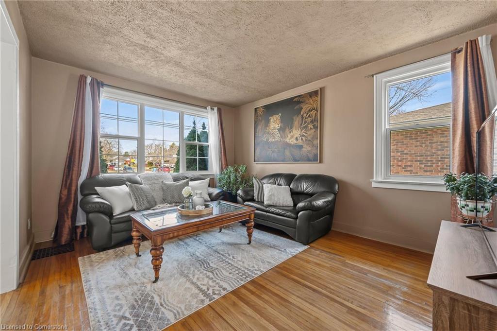
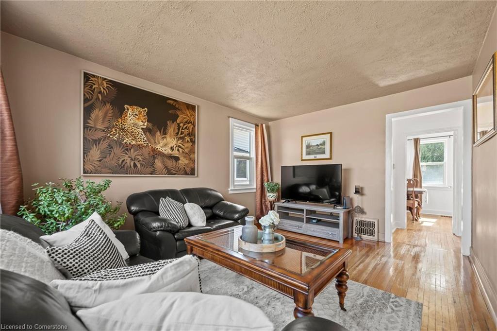
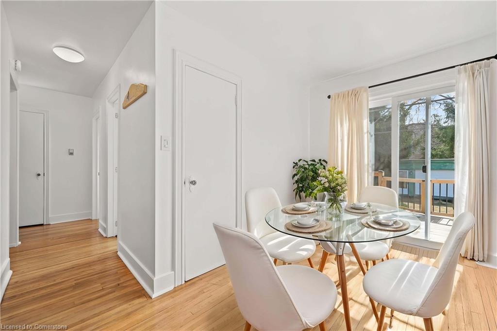
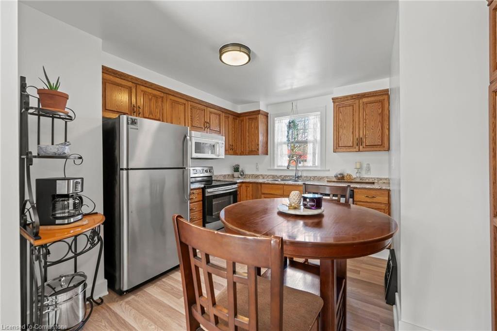

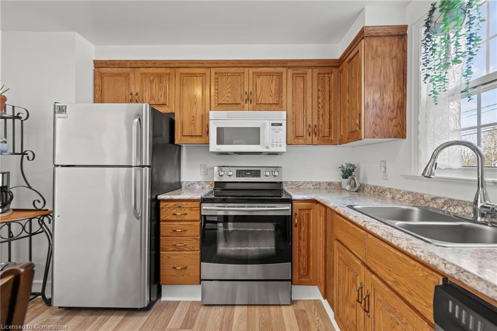
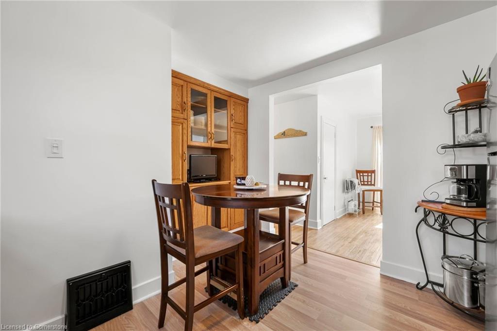
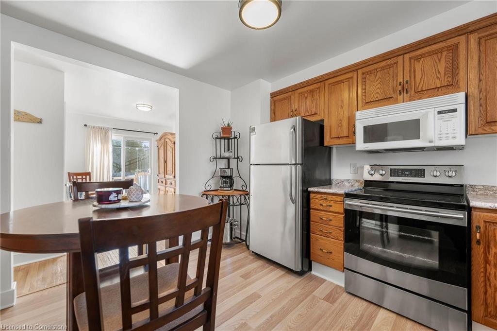
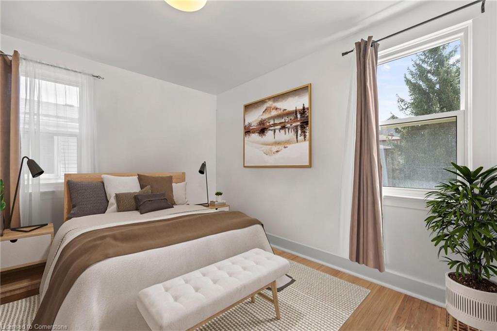
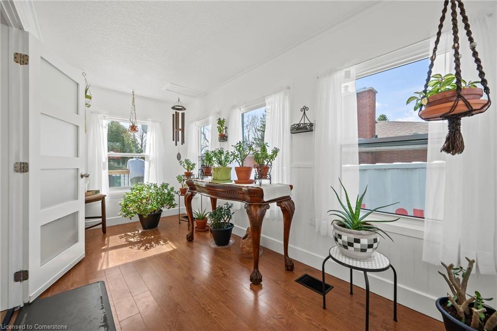
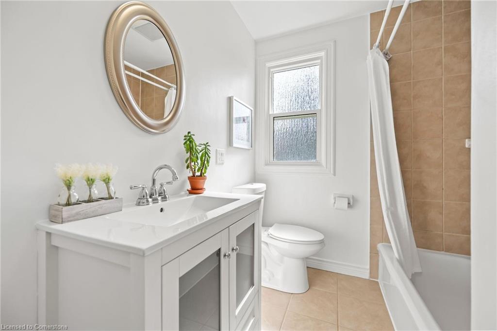
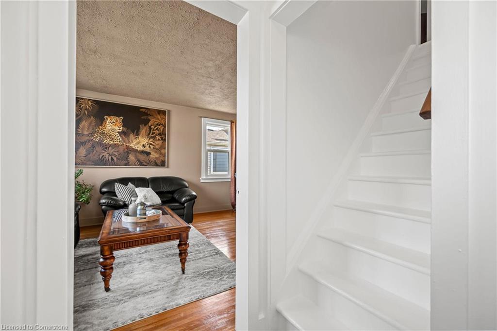
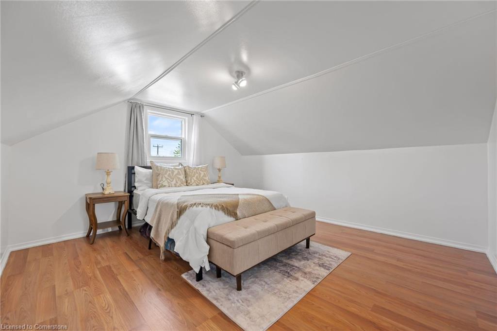
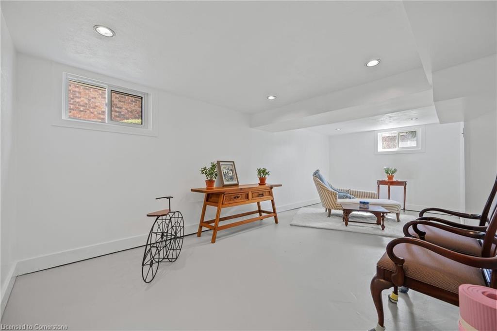
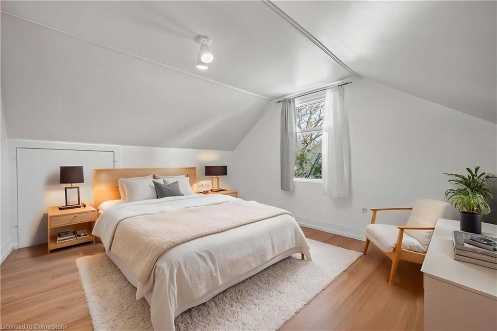
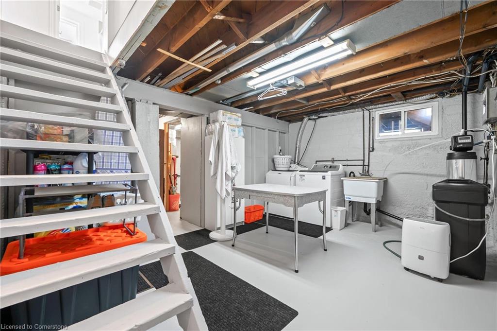
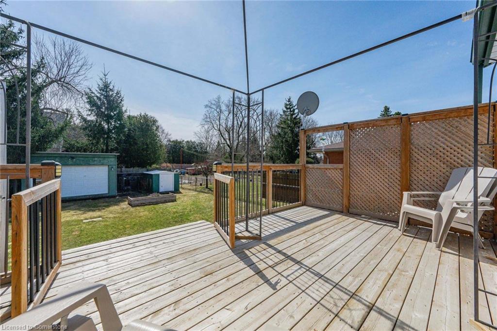
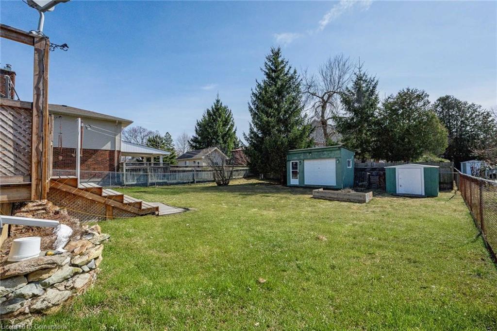
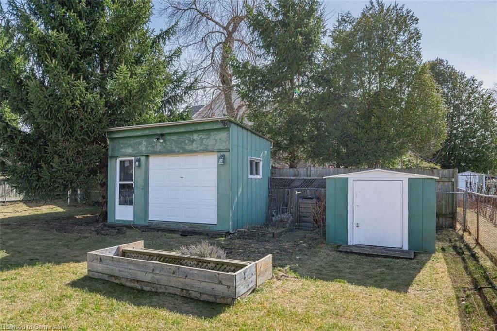
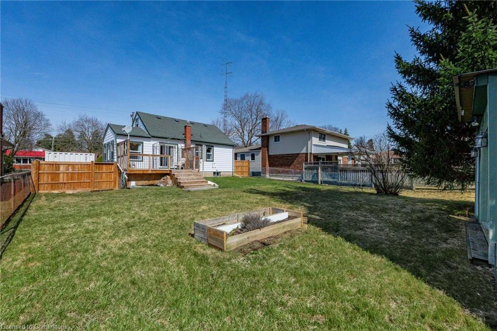
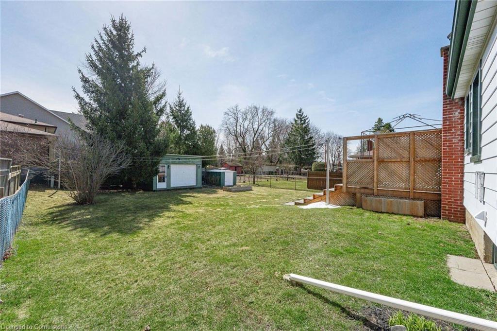
Welcome to 513 Speedvale Ave E, a charming and well-maintained 3-bedroom bungalow situated on a spacious lot in Guelph’s desirable Riverside Park area! Inside, you’ll find a cozy and functional floor plan featuring a sunlit living room with large windows and warm hardwood floors. The third bedroom is currently being used as a dining room, offering flexible use of space to suit your lifestyle. The eat-in kitchen is well-appointed offering ample cupboard space and a lovely view over the backyard. The beautifully renovated 4-piece bathroom offers a modern vanity and a tiled shower/tub. Upstairs there are 2 large bedrooms with laminate floors and plenty of natural light. Downstairs, the partially finished basement features high ceilings & large windows providing the perfect canvas for future expansion—ideal for a rec room, home gym or workshop. Key updates include newer roof and windows (2015), modern exterior doors, backyard storage shed and a large work shop. The lot offers ample outdoor space for entertaining, gardening or play with a private feel and mature trees surrounding the property. Situated minutes from parks, schools, shopping and transit, with easy access to Guelph’s vibrant downtown and commuting routes, the convenience is unbeatable!
Ultimate Luxury and Exclusive Investment: Your Private 37-Acre Country Estate…
$3,500,000
Welcome to 219 Elmira Road South, a beautifully maintained family…
$999,999
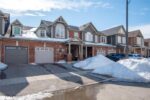
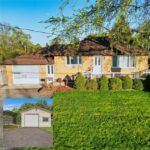 7011 Wellington Road 124, Guelph/Eramosa ON N1H 6J4
7011 Wellington Road 124, Guelph/Eramosa ON N1H 6J4
Owning a home is a keystone of wealth… both financial affluence and emotional security.
Suze Orman