481 Beesborough Drive, Milton, ON L9T 1V7
Welcome to Your Dream Home, where Modern Elegance Meets Practical…
$1,450,000
515 College Avenue, Orangeville, ON L9W 4R9
$929,900
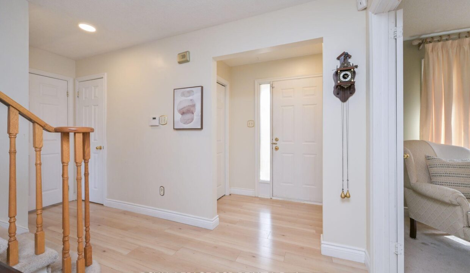
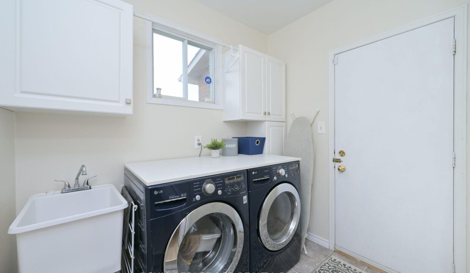
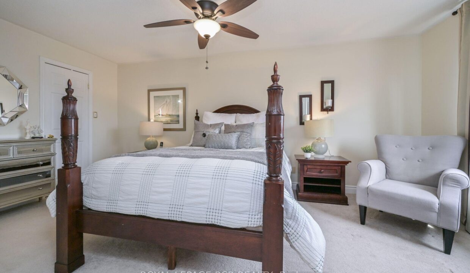
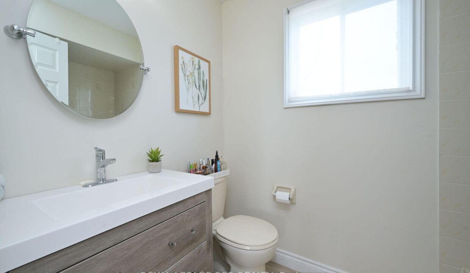
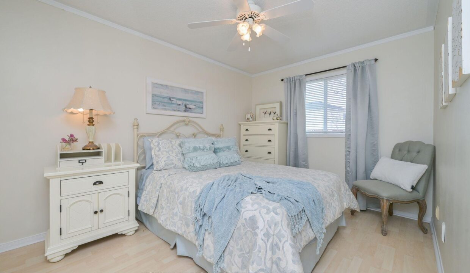
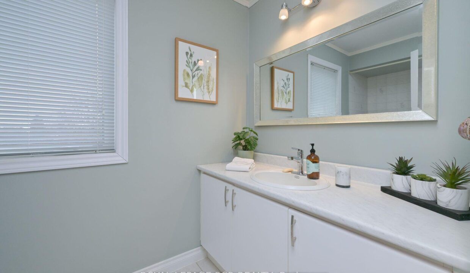
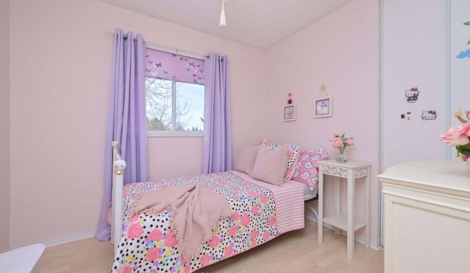
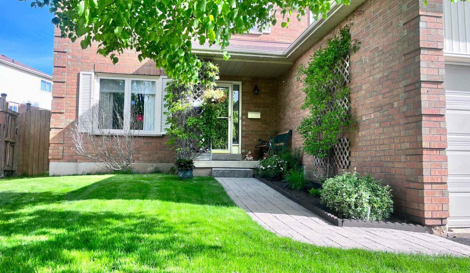
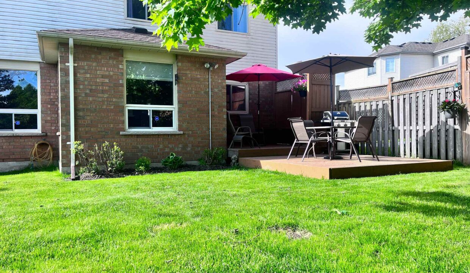
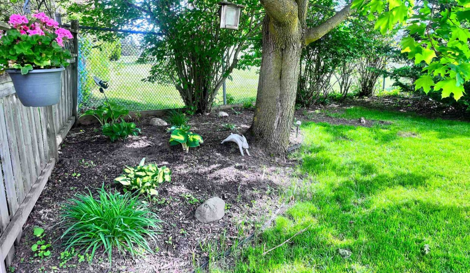
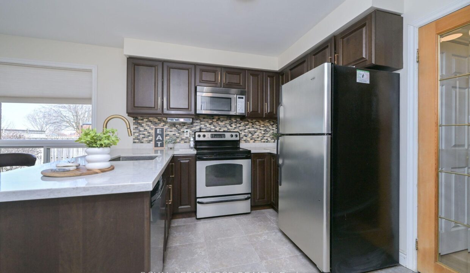
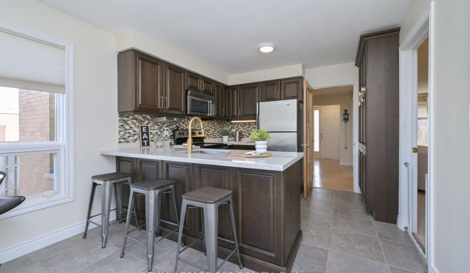
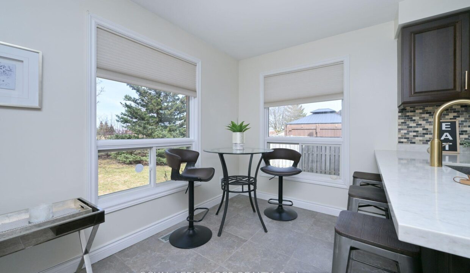
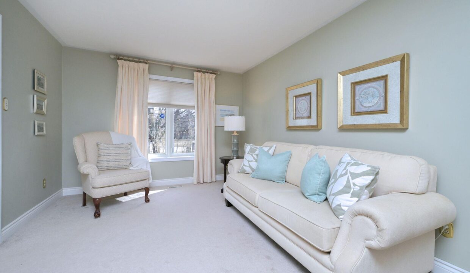
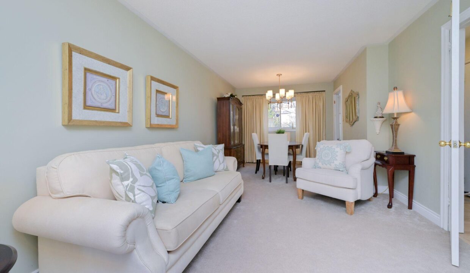
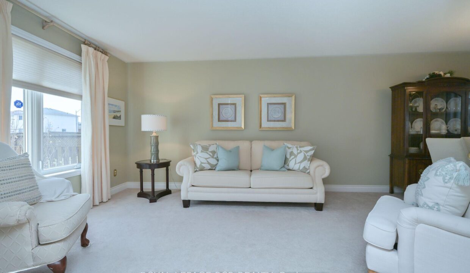
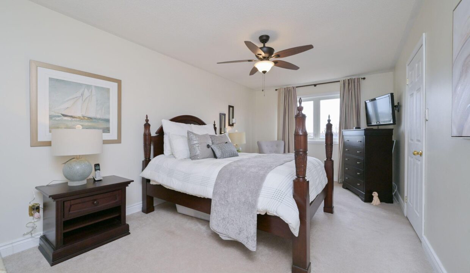
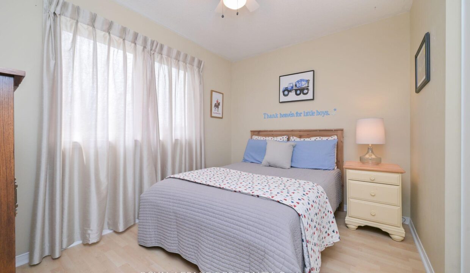
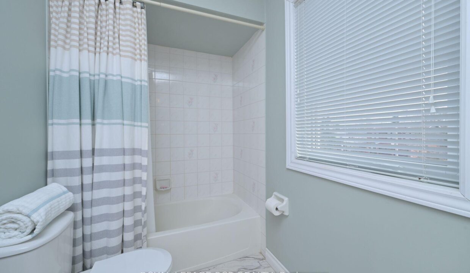
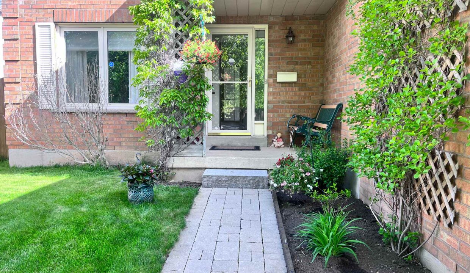
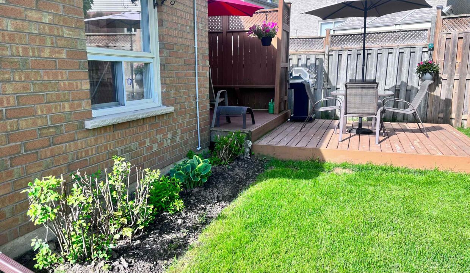
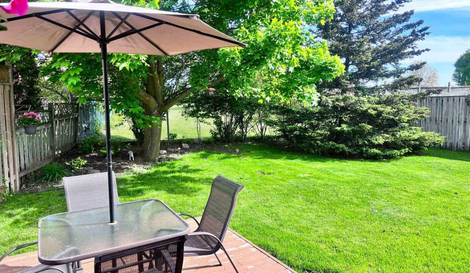
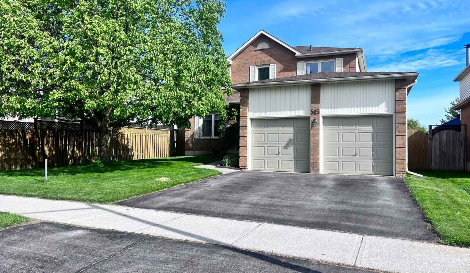
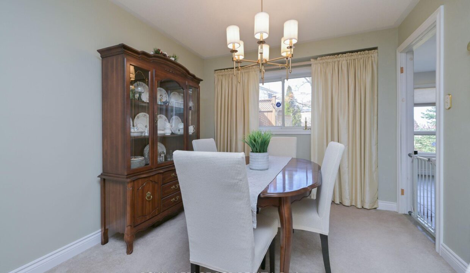
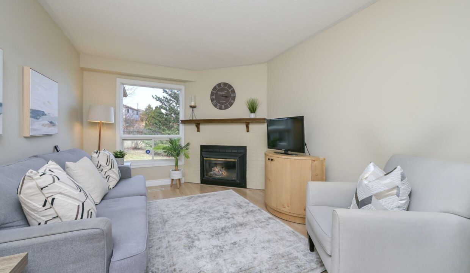
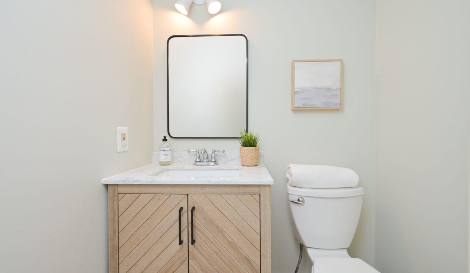
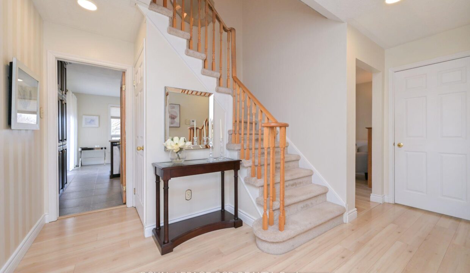
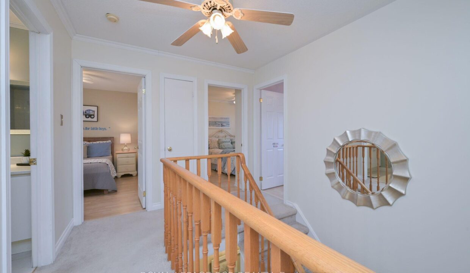
In the Heart of Orangeville, we proudly present a clean, spotless & pristine four bedroom detach home in a very desirable area. This area only has detached properties. Pride of ownership and a warm ambiance are what you feel when you step inside. Private lot backing on to green space, mature maple trees, no neighbors behind, plenty of room for the kids to play. Inside, you’ll find an open concept dining/living room with gorgeous windows looking out to the back and front of the home. The kitchen has granite counters, maple cabinets, Stainless steel appliances, & eat-in area with stools or kitchen table. The family room has a gas fireplace with a big window with natural light. The upper-level has a large primary bedroom with a walk-in closet and a 4-piece ensuite. Accompanied by another 4-piece bath and three bedrooms that are all good size and perfect for a growing family. The basement is large and awaits your finishing touches. Walking distance to all amenities, schools, restaurants, grocery stores and more. Don’t miss out on this one – it won’t last long! Updates include – roof 2017, furnace 2013, most windows 2014, hardwood in family room and hallway. Floor plans attached.
Welcome to Your Dream Home, where Modern Elegance Meets Practical…
$1,450,000
Beautiful East Galt, back split home, move in ready, 3+2…
$775,000
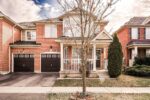
 8758 Wellington Rd 124 Road, Erin, ON N1H 6H7
8758 Wellington Rd 124 Road, Erin, ON N1H 6H7
Owning a home is a keystone of wealth… both financial affluence and emotional security.
Suze Orman