48 Walman Drive, Guelph, ON N1G 4G8
Welcome to the Next Chapter for Your Family! Rare executive…
$799,000
515 Victoria Road, Guelph, ON N1E 0G5
$709,900
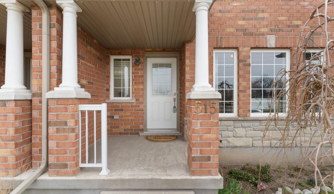
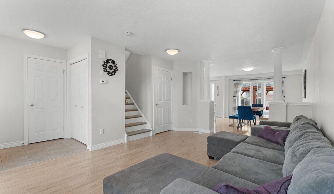
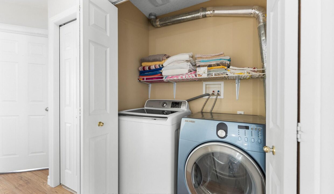
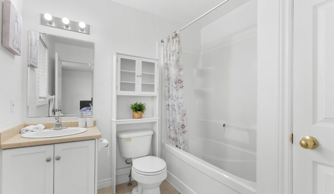
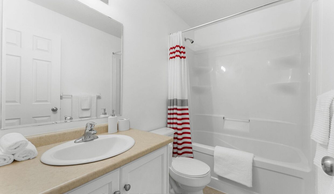
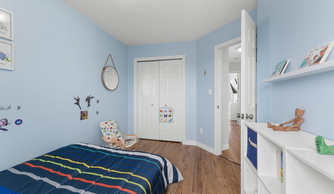
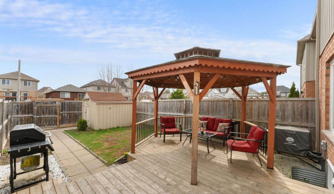
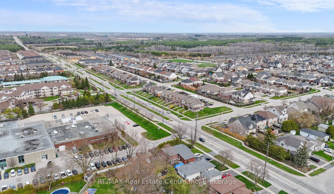
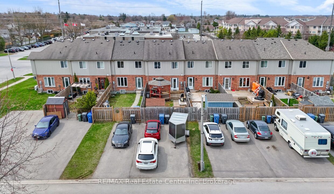
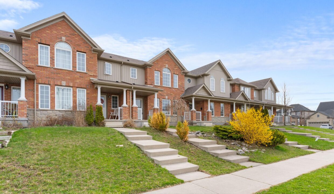
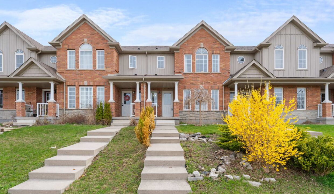
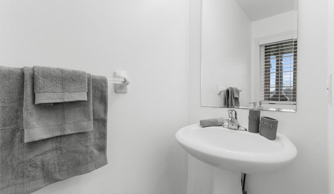
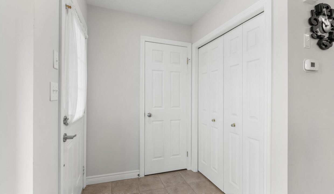
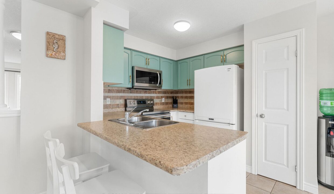
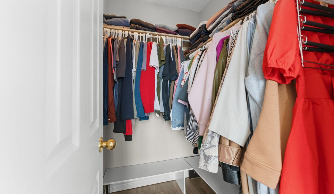
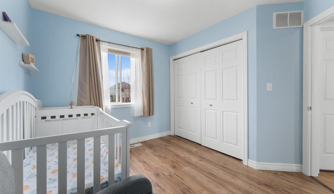
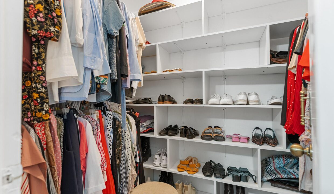
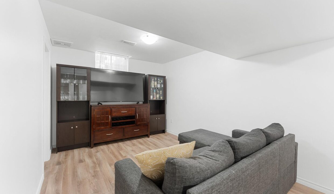
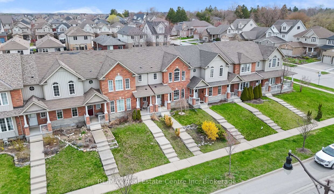
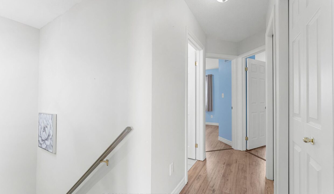
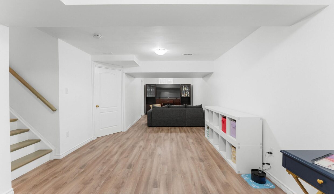
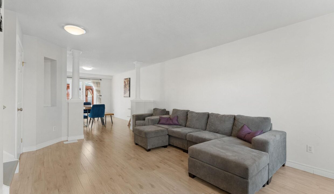
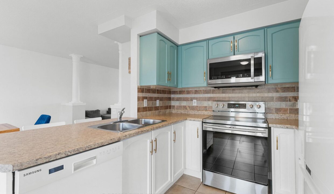
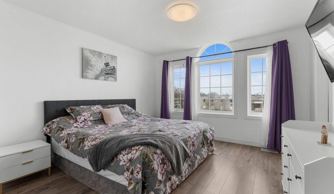
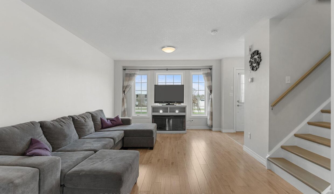
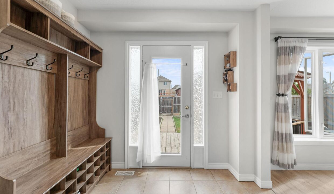
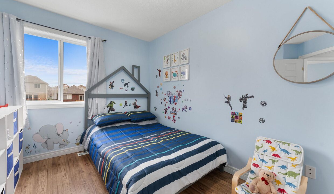
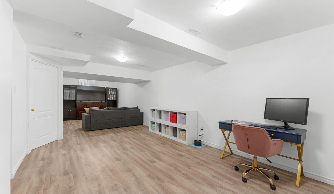
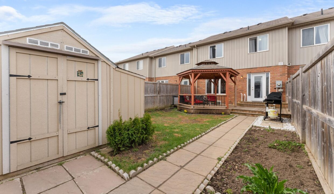
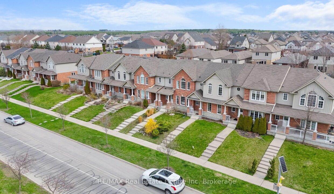
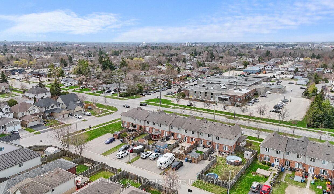
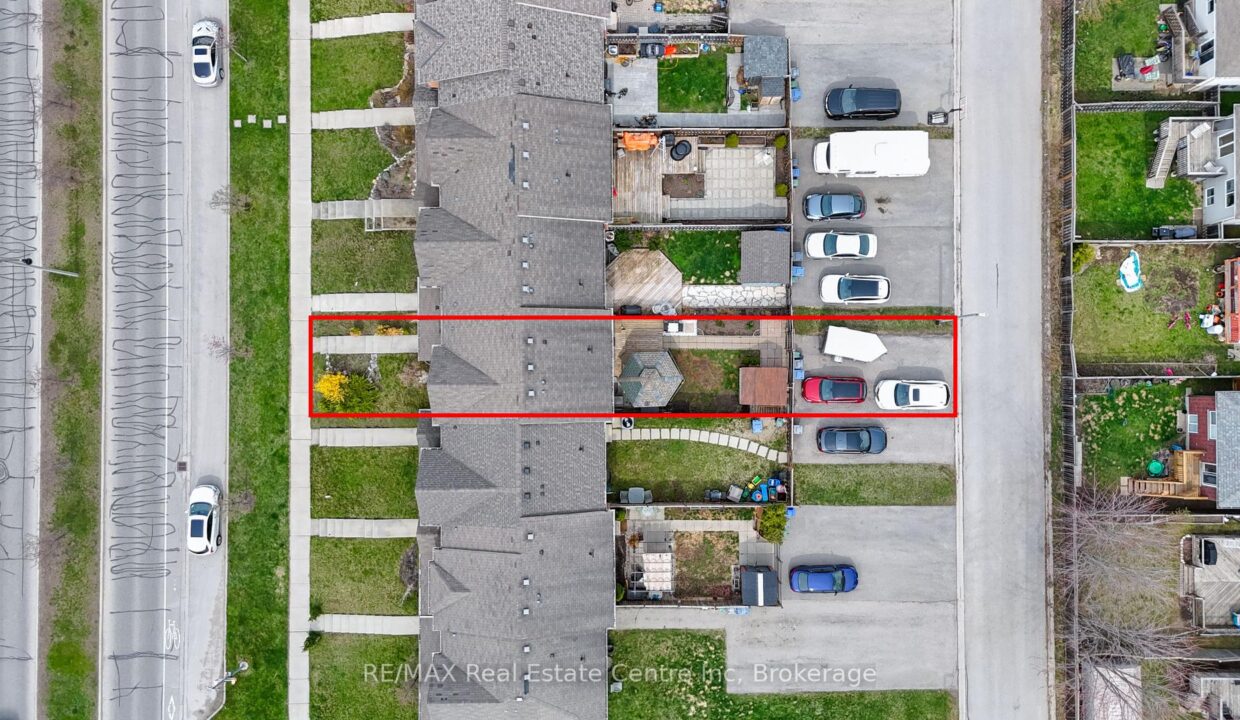
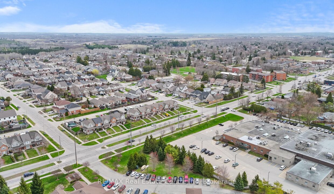
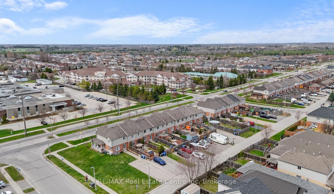
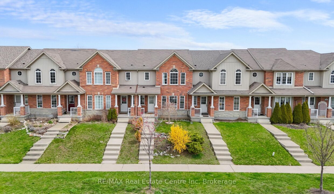
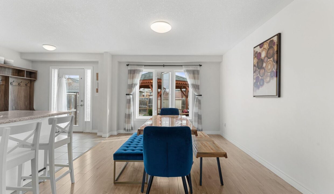
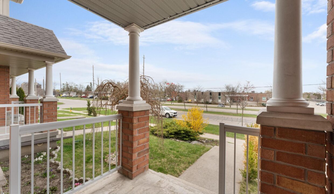
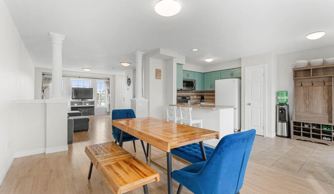
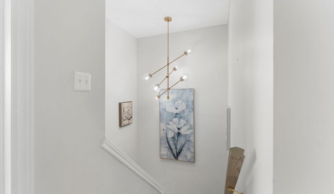
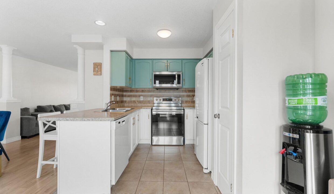
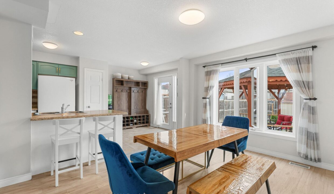
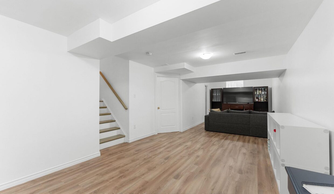
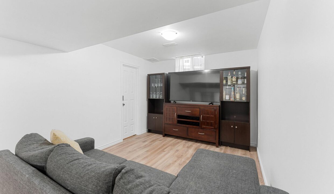

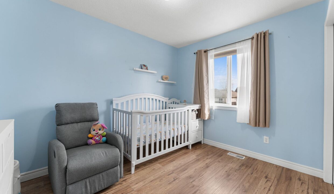
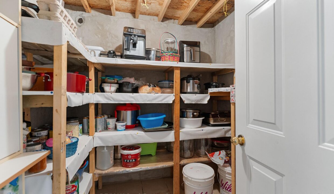
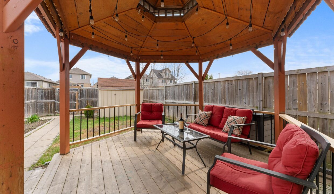
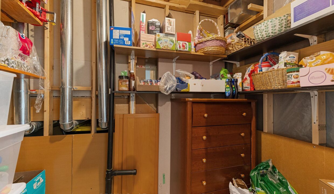
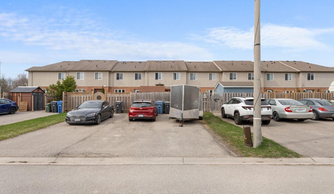
Stylish Freehold Townhouse in Guelph’s Beautiful North End No Condo Fees!Welcome to your new home in one of Guelphs most desirable neighbourhoods! This beautifully maintained freehold townhouse offers the perfect blend of comfort, style, and convenience with no condo fees. Step inside to an inviting open-concept main floor featuring a modern kitchen with ample storage, perfect for hosting or everyday living. A convenient 2-piece powder room rounds out the main level. Upstairs, you’ll find three spacious bedrooms, including a primary suite with a private 4-piece ensuite, plus a 4-piece main bathroom and the added bonus of upper-level laundry for ultimate ease. Head downstairs to the fully finished basement with tons of storage, room for a 4th bedroom and added bonus of a rough in, in place for another bathroom too!! Your private backyard oasis awaits unwind under the hard-top gazebo on the deck after a long day. Plus, with a very convenient laneway at the back and parking for four vehicles, there’s room for the whole family (and guests too!).Situated close to commuter routes, top-rated schools, shopping, dining, and more this home checks every box. Don’t miss out on this exceptional opportunity to own in Guelphs north end with zero monthly fees!
Welcome to the Next Chapter for Your Family! Rare executive…
$799,000
Location, Value and Cuteness overload! This pretty 3 bedroom bungalow…
$599,900
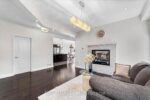
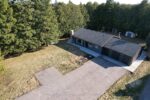 4934 Trafalgar Road, Erin, ON N0B 1H0
4934 Trafalgar Road, Erin, ON N0B 1H0
Owning a home is a keystone of wealth… both financial affluence and emotional security.
Suze Orman