1241 Rose Street, Cambridge, ON N3H 5K9
Stunning Raised Bungalow with In-Law Potential in highly sought after…
$799,900
516 Doonwoods Crescent, Kitchener, ON N2P 0E5
$999,000
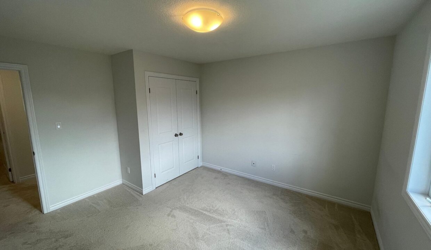

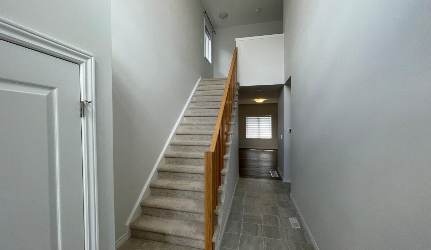
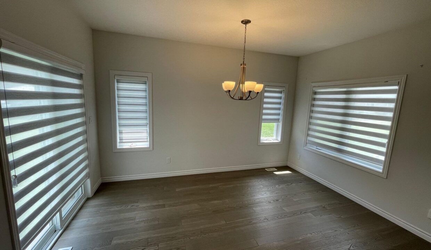
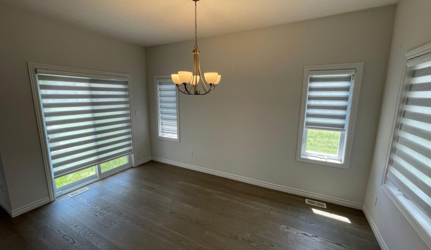
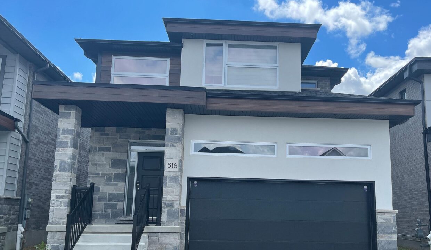

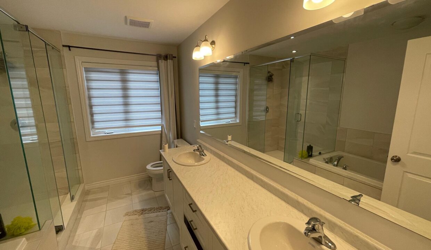
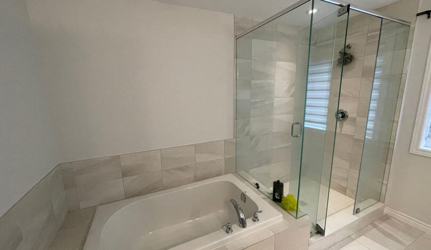

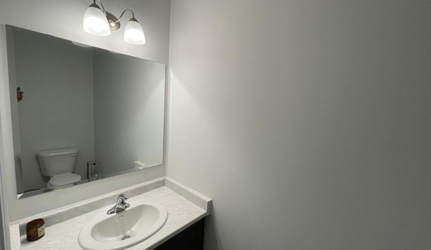
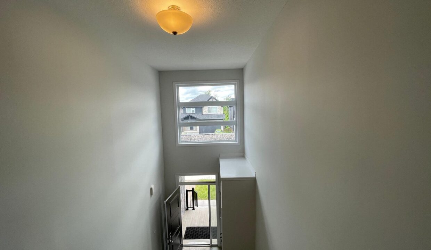
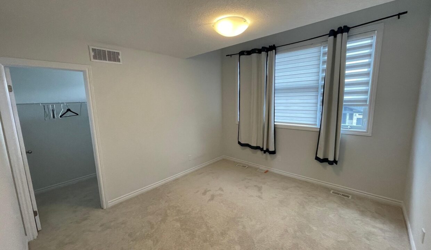
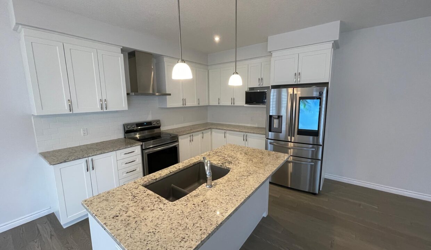
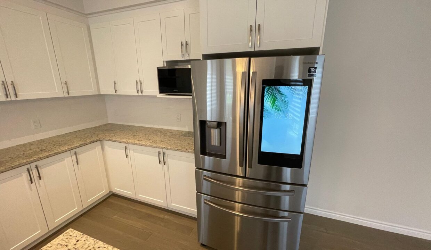
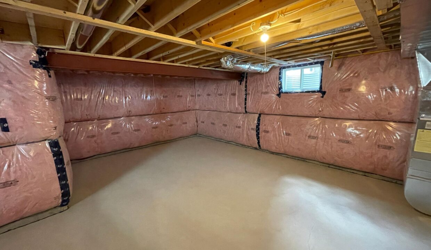
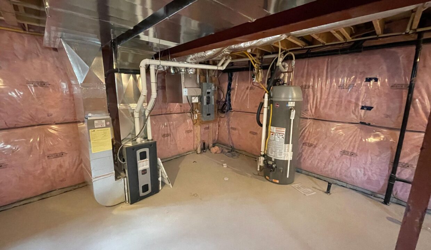
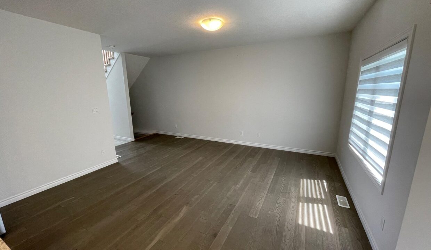
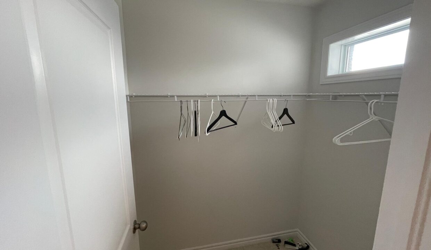
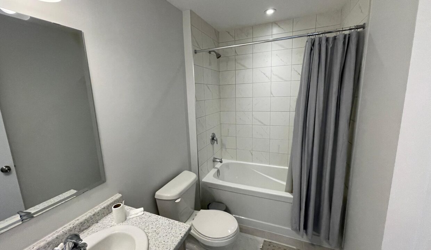
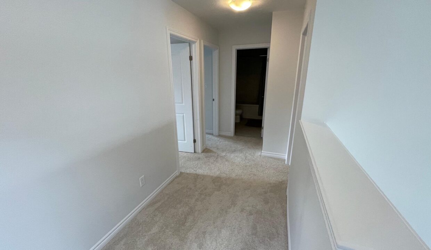
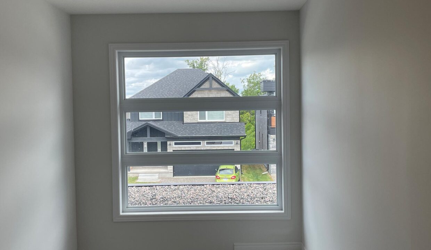
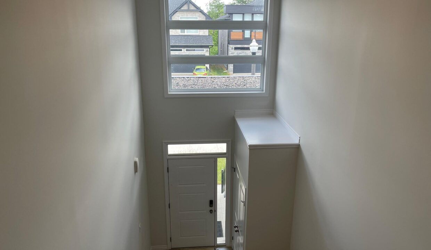
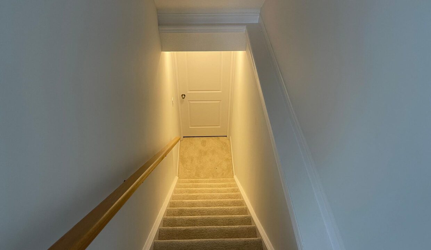
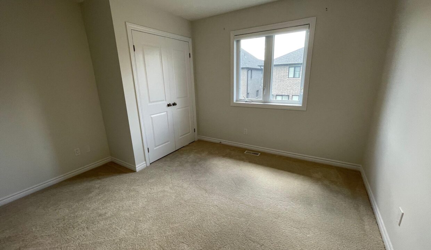
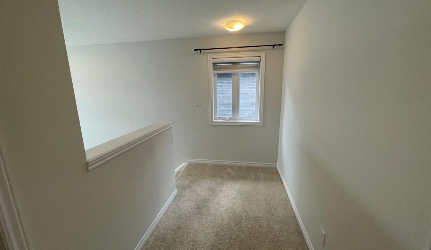
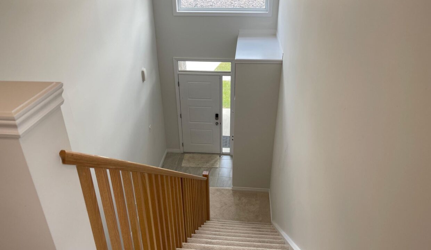
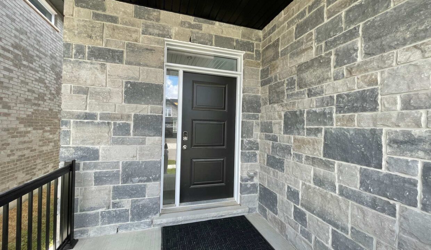
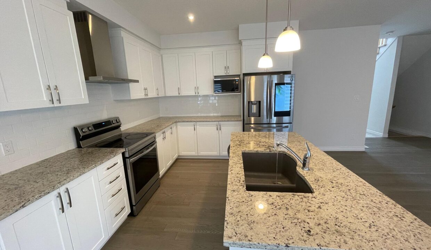
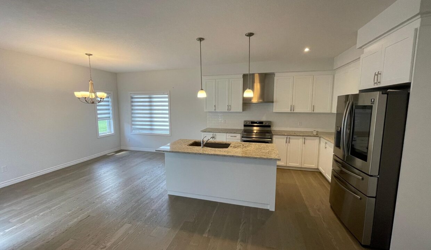
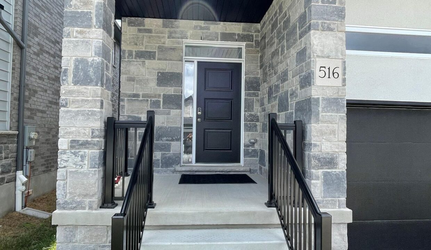
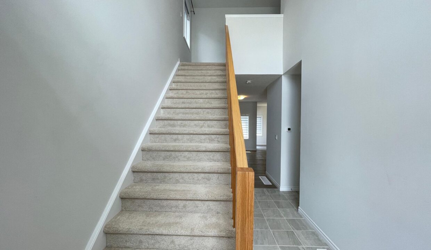

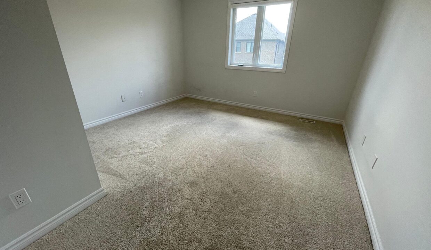
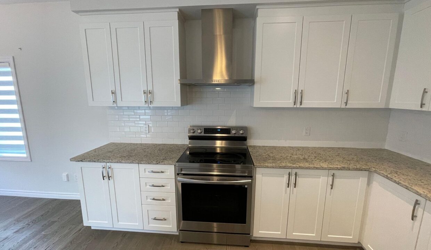
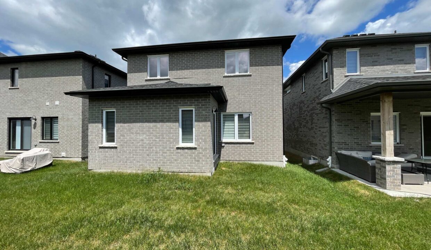
Listed to Sell Brand Newer Detach Home in Doon South at 516 Doonwoods Crescent West in Kitchener a stunning newer detached home that perfectly blends modern elegance with everyday functionality! This beautiful property features 3 spacious bedrooms, 3 bathrooms, and a double garage, offering everything you need for comfortable and stylish living.As you step inside, you will be greeted by a bright and open layout with 9 ceilings on the main floor, creating a sense of space and sophistication. The carpet-free main floor boasts ceramic tiles and hardwood flooring, complemented by upgraded granite countertops and a stylish kitchen backsplash a true chefs delight! The upgraded lighting package, baseboards, and trim throughout add a touch of luxury to every corner.The master bedroom is a private retreat, complete with a spacious walk-in closet and a luxurious ensuite bathroom featuring a glass shower and soaker tub. Two additional bedrooms and well-appointed bathrooms provide plenty of space for family or guests.Outside, the double garage and quiet neighborhood offer convenience and peace of mind. Located in a prime area, this home is steps away from excellent schools, scenic trails, and parks, making it perfect for families and outdoor enthusiasts. Plus, youre just a short drive to Highway 401, Conestoga College, shopping, dining, and more everything you need is within reach!Dont miss your chance to own this move-in-ready gem in one of Kitcheners most desirable neighborhoods. Schedule your showing today and make 516 Doonwoods Crescent West your new home! Picture from Previous Listings.
Stunning Raised Bungalow with In-Law Potential in highly sought after…
$799,900
Welcome to this charming two-storey home, nestled in the quaint…
$1,249,999
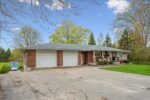
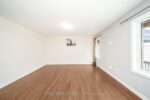 8 Pointer Street, Cambridge, ON N3E 0B3
8 Pointer Street, Cambridge, ON N3E 0B3
Owning a home is a keystone of wealth… both financial affluence and emotional security.
Suze Orman