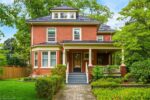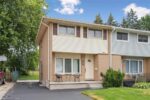407 Woodrow Drive, Waterloo ON N2T 2V7
This recently updated home delivers 4+1 bedrooms, upgrades throughout, a…
$975,000
517 Kennedy Circle W, Milton ON L9E 1R1
$1,169,900
Welcome to your dream home in the heart of the Cobban Community! Elegantly designed with luxury finishes & a meticulous attention to detail. Painted in designer colours, features beautiful millwork throughout, updated light fixtures, California shutters & 9ft smooth ceilings on both levels. You enter this stunning home, into an inviting foyer featuring an upgraded front door & a glass double door closet with amazing built-ins, which flows seamlessly into the sunlit, open-concept living space. You’ll be immediately captivated by the the abundance of natural light that streams through the oversized windows & high ceilings, creating a warm and inviting atmosphere. The open-concept main floor features maple hardwood floors, beautiful tiles and a spacious layout, perfect for both everyday living & entertaining. The gourmet kitchen is a chef’s dream, high-end stainless steel Bosh appliances, upgraded stacked cabinetry with glass & gold details, marble countertops & backsplash & an eat-in breakfast area with extended cabinets. Seamlessly flowing into the bright & spacious great room with waffle ceilings, a cozy gas fireplace, connected to the dinning area, which creates the ideal setting for family gatherings. The second floor features a luxurious master suite, featuring a walk-in closet & a spa-like en-suite bathroom with a stand alone tub, upgraded toilets, raised counter heights & a separate shower. Two additional bedrooms, each with ample closet space, sharing a beautifully appointed bathroom. The upper level also offers a spacious loft area, perfect for an office, a den or can be converted into a 4th bedroom. The professionally landscaped backyard, offers a spacious stone patio with a built in gas fire-pit, great for dining, entertaining or relaxation. It’s an ideal place for BBQ’s or simply unwinding after a long day. A full, unfinished basement with endless potential for customization. This property is ideally situated close to schools and a variety of amenities.
This recently updated home delivers 4+1 bedrooms, upgrades throughout, a…
$975,000
CHARM, SPACE & POTENTIAL – OVER 2400 SQ FT OF…
$799,900

 71 Overlea Drive, Kitchener ON N2M 1S9
71 Overlea Drive, Kitchener ON N2M 1S9
Owning a home is a keystone of wealth… both financial affluence and emotional security.
Suze Orman