65 Brybeck Crescent, Kitchener, ON N2M 2C5
Strategic 6-Plex Investment Opportunity for the discerning investor looking to…
$1,345,000
52-49 Cedarwoods Crescent, Kitchener ON N2C 2L1
$524,999
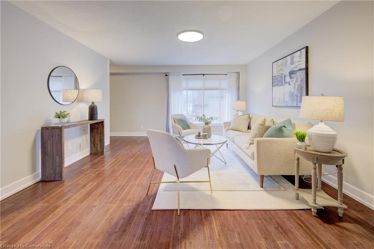
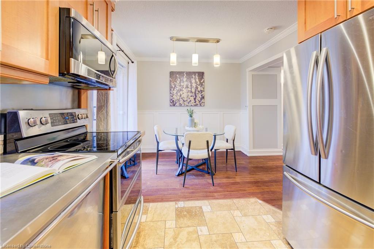
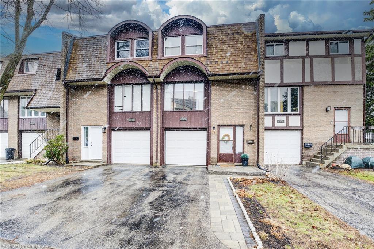
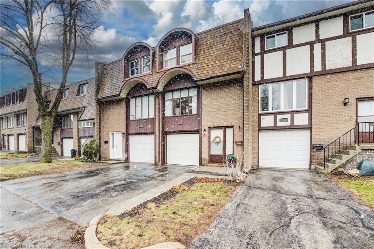
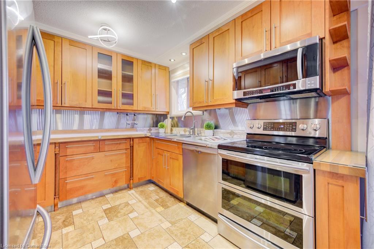
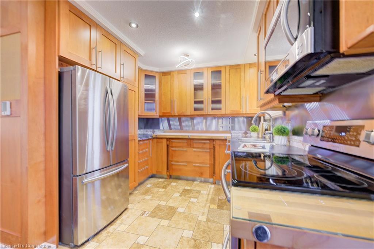
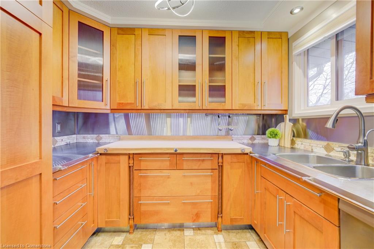
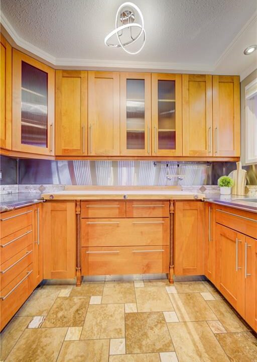
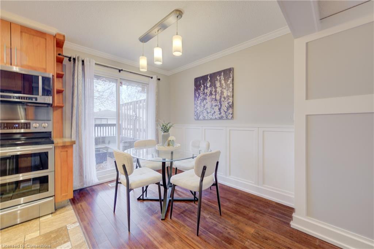
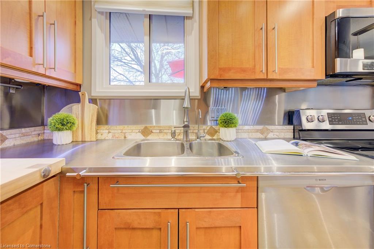
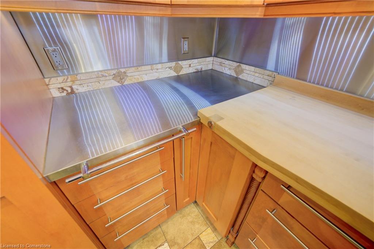
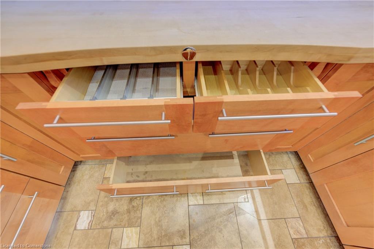
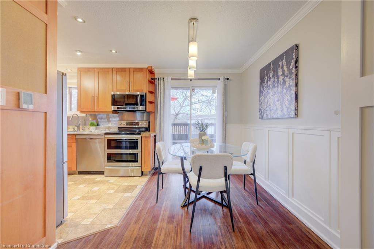
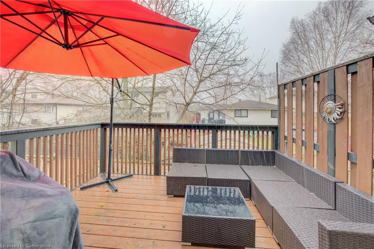
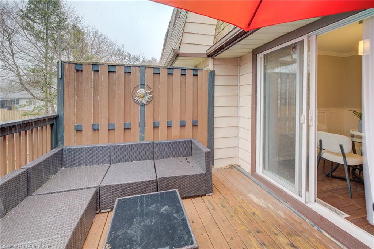
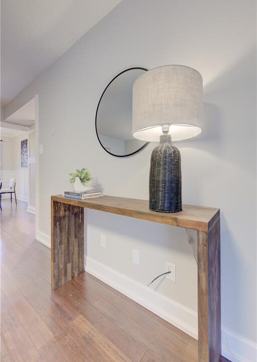
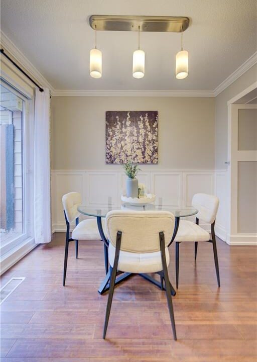
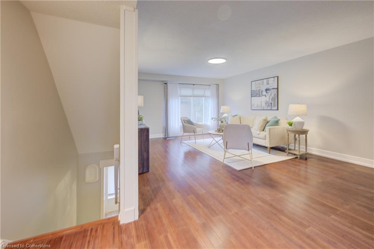
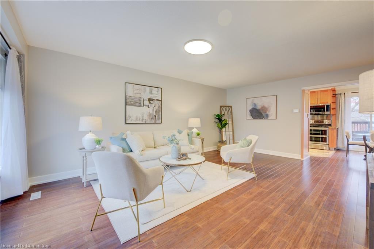
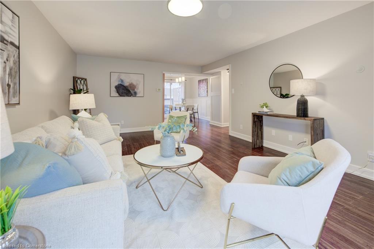
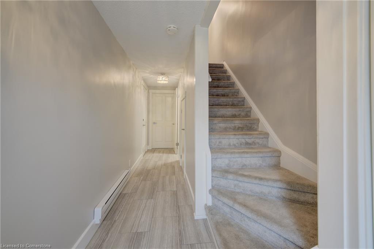
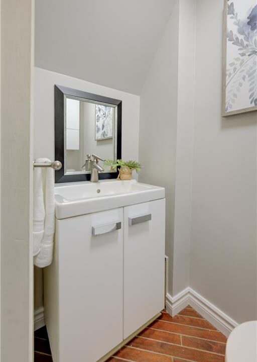
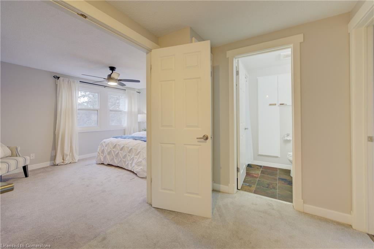
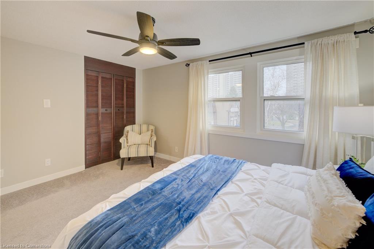
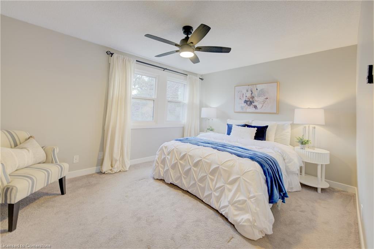
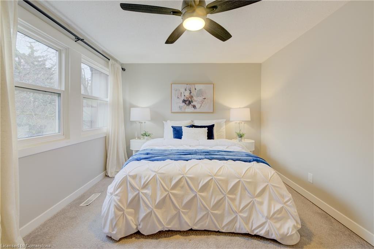
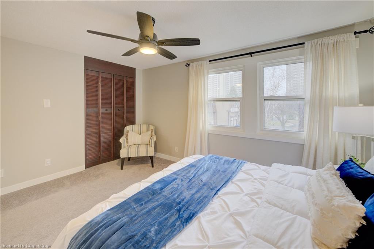
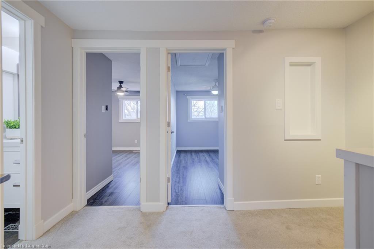
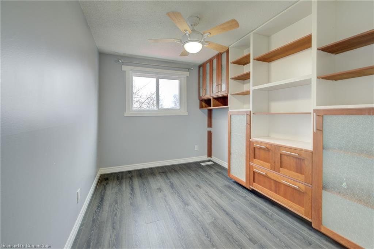
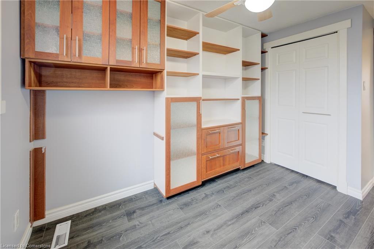
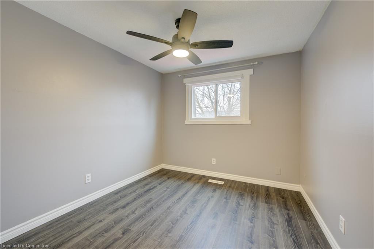
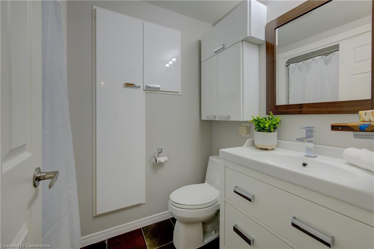
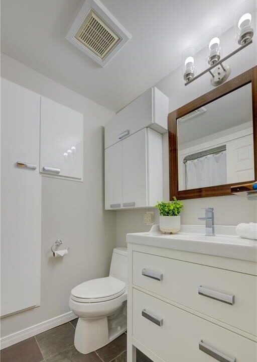
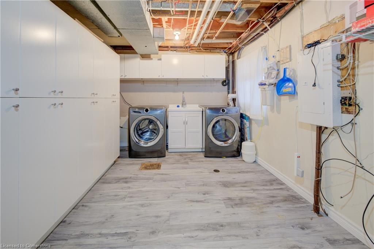
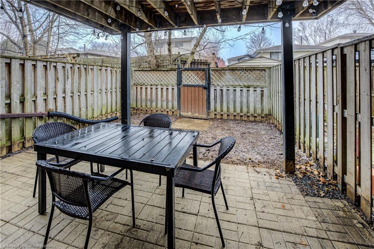
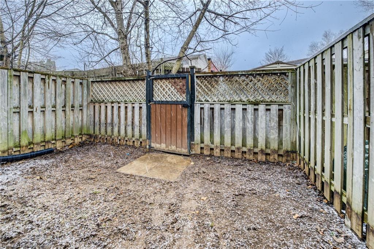
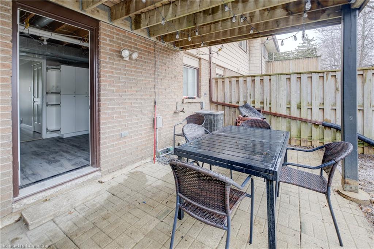
Situated in a quiet, tree-lined condo complex, this well-maintained townhome offers both comfort and convenience. While located in an older, more established area, it’s just a short walk to Fairview Park Mall, the LRT, VIP cinema, schools, and other everyday amenities. Most parts of Kitchener-Waterloo are reachable within a 15-minute drive, making commuting easy. The home features a spacious layout starting with a welcoming lower-level foyer that provides inside access to the garage. You’ll also find an updated powder room and a laundry/mudroom that walks out to a private, fenced patio—perfect for relaxing, barbecuing, or enjoying time with family. Upstairs, the main floor includes a warm and inviting eat-in kitchen, custom-built with maple cabinetry, stainless steel counters and backsplash, heated tile flooring, and a butcher block accent that adds natural charm. All kitchen appliances are included. Patio doors lead to a deck—ideal for morning coffee or a quiet moment outdoors. The large living room features bamboo hardwood and plenty of natural light, creating a welcoming space for entertaining. On the upper level, there are three bedrooms and a renovated 4-piece bathroom. Whether you’re a first-time buyer, downsizing, or looking for a low-maintenance lifestyle close to amenities, this home is a great opportunity to enjoy comfortable living in a convenient setting.
Strategic 6-Plex Investment Opportunity for the discerning investor looking to…
$1,345,000
Well kept home with a comfortable layout and design |…
$674,800
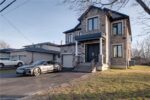
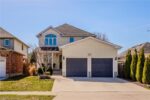 88 Sofron Drive, Cambridge ON N3C 4H9
88 Sofron Drive, Cambridge ON N3C 4H9
Owning a home is a keystone of wealth… both financial affluence and emotional security.
Suze Orman