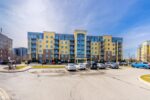1890 Rymal Road E 31, Hamilton, ON L0R 1P0
This “Crave” model by Branthaven is a bright, beautiful, spacious…
$799,999
52 Arrowhead Drive, Hamilton ON L8W 3X2
$1,249,900
Executive family home with over 2900sqft above grade in a great central location close to schools, parks, shopping, public transit, and quick highway access! This great layout is highlighted by a stunning extra large kitchen with vaulted ceiling, granite countertops, two sinks, tile backsplash, and island – perfect for entertaining family and friends! Family room off the kitchen has vaulted ceiling, gas fireplace, and hardwood floors. Looking for main floor living? There is a bedroom with a walk-in closet and beautiful ensuite that has double sinks. Also on the main floor is the laundry room and 2pc bathroom. Up the wood stairs takes you to the three upper level bedrooms with hardwood throughout that includes a large primary bedroom with walk-in closet and ensuite privileges to the large main bath with double sink vanity with granite. The other 2 bedrooms are spacious and one includes a juliet balcony that opens up to the family room below. The large open basement is perfect to add more space or in-law potential with garage access for private entry, roughed in bathroom, and plenty of windows throughout. Like to relax outside? Enjoy a morning coffee under the covered patio that’s just the kitchen space! Exceptional value! Don’t wait long to book your showing to see this great home and all its possibilities.
This “Crave” model by Branthaven is a bright, beautiful, spacious…
$799,999
Exceptional Family Home in Sought-After Mohawk Meadows. Welcome to this…
$1,799,000

 303-1419 Costigan Road, Milton ON L9T 2L4
303-1419 Costigan Road, Milton ON L9T 2L4
Owning a home is a keystone of wealth… both financial affluence and emotional security.
Suze Orman