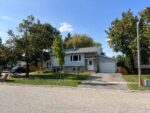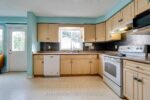20 Grandy Lane, Cambridge, ON N1R 8K2
RARE OPPORTUNITY! Custom built raised bungalow on a 1.04-acre lot,…
$1,799,000
52 Canning Crescent, Cambridge, ON N1T 1X2
$1,269,900
This exceptional former model home offers over 4,400 sq. ft. of living space (3,033 above grade+ 1,388 finished basement) on a premium 187-ft deep lot in one of Cambridges most desirable communities. Recently renovated throughout, this residence combines elegance, comfort, and functionality for todays modern family. The main level features a grand foyer with curved staircase, a sun-filled living and dining area, and a spacious family room with hardwood floors and a gas fireplace. The custom kitchen is designed to impress with quartz counters, stainless steel appliances, pantry, oversized island, and a breakfast area with built-in cabinetry, coffee bar, and walkout to the deck. A powder room and laundry/mudroom with garage and side access add convenience.Upstairs, discover 4 generously sized bedrooms, including a primary suite with double-door entry, walk-in closet, and spa-like ensuite with soaker tub. The finished basement offers 3additional bedrooms (or flexible office/den spaces), a large rec room with wet bar and built-ins, pot lights, and ample storage.Exterior highlights include metal roofing, a double garage with storage racks, stamped concrete driveway, and a fully fenced backyard with deck, sprinkler system, and green space for entertaining. Ideally located near Hwy 401, top schools, shopping, parks, trails, and multiple places of worship, this move-in ready home is a rare opportunity in North Galt.
RARE OPPORTUNITY! Custom built raised bungalow on a 1.04-acre lot,…
$1,799,000
Presenting a magnificent 4-bedroom residence, situated in an enviable location,…
$979,900

 141 Ridge Road, Guelph/Eramosa, ON N0B 2K0
141 Ridge Road, Guelph/Eramosa, ON N0B 2K0
Owning a home is a keystone of wealth… both financial affluence and emotional security.
Suze Orman