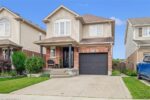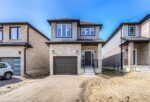169 Governors Road E, Paris ON N3L 3E1
Opportunities like this don’t come up often. Beautifully kept spacious…
$990,000
52 Carrington Place, Guelph ON N1G 5C3
$900,000
Welcome Home to Nature and Family Living! Discover the perfect blend of comfort, nature, and convenience in this cherished 2 1/2-story home built by Terraview Homes in 1999. Nestled in one of the most sought-after family neighbourhoods, this home backs directly onto the breathtaking 65-hectares of forest in Preservation Park, offering year-round access to peaceful forest trails, meadows, and wildlife a nature lovers paradise right in your backyard. At almost 1800 sq ft, with 3 bedrooms and 2 bathrooms, this thoughtfully designed home is ideal for family living. The second-floor laundry located within the family bathroom and near the bedrooms makes daily chores simple and efficient. The bright and spacious 3rd-floor loft is a versatile retreat perfect for a home office, playroom, or cozy family room with stunning views of the forest. This home is truly move-in ready, featuring brand-new carpeting, new light fixtures, and fresh professional painting, all completed in December 2024. For added peace of mind, the roof was replaced in 2011 with durable 40-year fiberglass shingles, ensuring long-lasting protection for years to come. The unfinished basement with 3rd bathroom rough-in is ready and waiting for your dreams and design. A pre-inspection by Lobban Stroud Home Inspections has already been completed for added peace of mind. A truly walkable community! Enjoy the convenience of having everything your family needs just a short stroll away, including schools, grocery stores, shopping centers, banks, restaurants, and even a local gym. Lovingly maintained by its original owners, this exceptional home is ready for a new family to create lasting memories. Embrace nature, community, and modern living book your showing today!
Opportunities like this don’t come up often. Beautifully kept spacious…
$990,000
FINISHED WALK-OUT BASEMENT! ABOVE GROUND POOL! Welcome to 1 Birchway…
$869,900

 95 Honey Street, Cambridge ON N1T 0B7
95 Honey Street, Cambridge ON N1T 0B7
Owning a home is a keystone of wealth… both financial affluence and emotional security.
Suze Orman