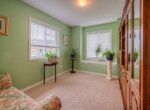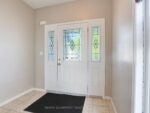417 King Street W, Hamilton, ON L8P 1B5
INVEST IN THE WEST Hamilton, Well-maintained brick income property featuring…
$749,000
52 Emerald Street N, Hamilton, ON L8L 5K3
$599,999
Character and charm overflow in this stunning semi detached 3 bed, 2 bath Victorian home. A delightful English garden welcomes you as you approach the sunny yellow door. Once inside you will immediately feel the warmth and serenity this home offers. Beautifully whimsical wallpaper and original plank flooring greet you in the entranceway. The front bay window lets the light into the tasteful living room with built in shelving, functional electric fireplace and stylish sconces. Glass paned french doors define the space while allowing a perfectly open concept flow into the dining area. Are you ready for this kitchen? Painted original hardwood plank flooring, exposed brick, vintage farmhouse sink and butcher block island blend seamlessly with modern SS appliances including the hidden Bosch dishwasher. Beyond the kitchen you’ll find a super practical mudroom with ample storage and a powder room as cute as it is practical.Upstairs you’ll find 3 bedrooms, all with large windows and hardwood floors. At the end of the hall is the huge primary bath with double vanity, shower/bath combo, super convenient bedroom level laundry and a generous walk in closet. The skylight lets the sun beam in.In the back you’ll find a raised wooden deck with gazebo, perfect for cozy evenings outdoors. Ample backyard space leads to 2 parking spaces off of the back lane – super convenient and a rare find downtown.52 Emerald St N is a gem. Pun intended.
INVEST IN THE WEST Hamilton, Well-maintained brick income property featuring…
$749,000
Looking for move-in ready, backyard access through the garage and…
$714,900

 36 Lemon Grass Street, Waterloo, ON N2N 3R5
36 Lemon Grass Street, Waterloo, ON N2N 3R5
Owning a home is a keystone of wealth… both financial affluence and emotional security.
Suze Orman