546 Benninger Drive, Kitchener, ON N2E 0C9
Discover the Foxdale Model Home, a shining example of modern…
$1,180,000
52 Forest Hill Drive, Guelph, ON N1G 2E6
$1,299,900
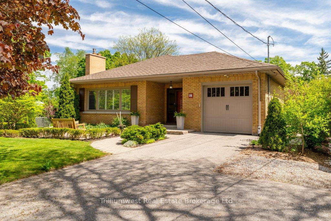
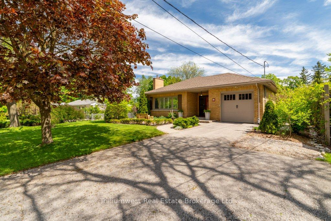
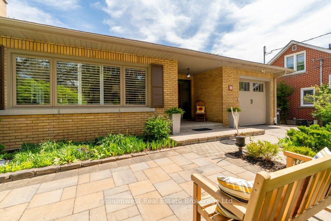
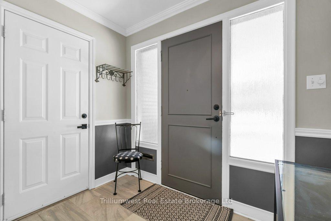
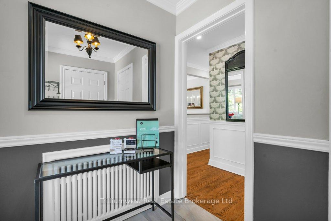
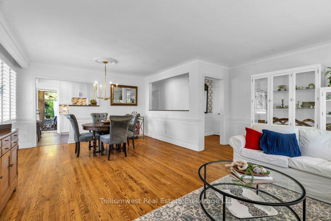
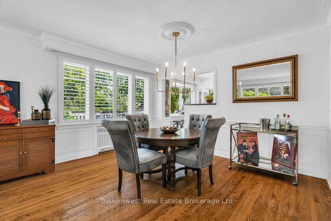
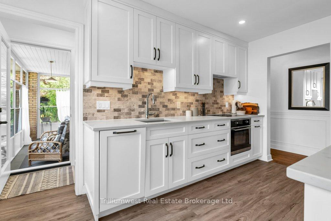
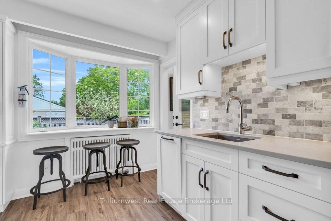
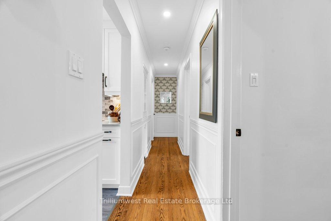
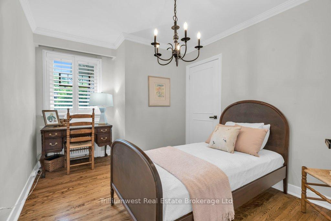
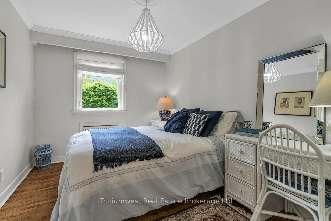
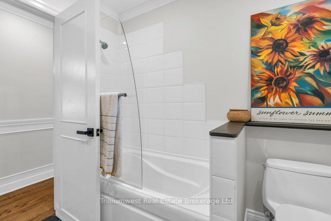
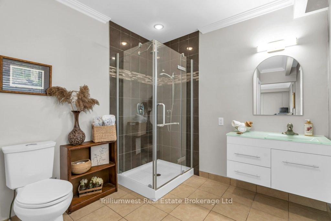
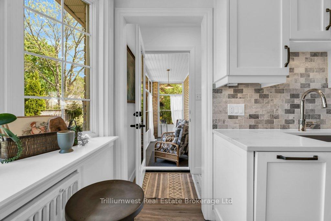
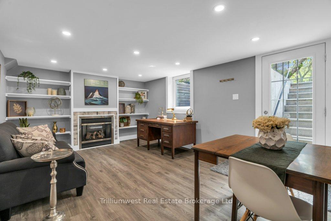
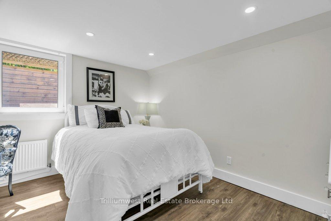
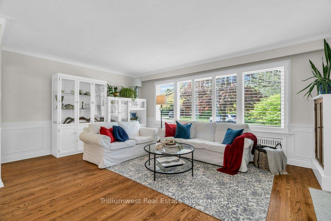
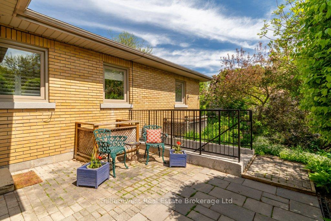
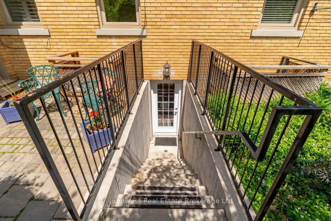
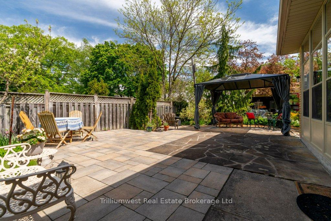
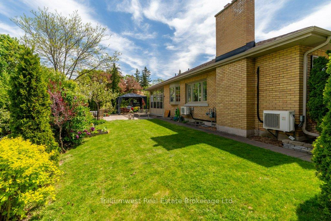
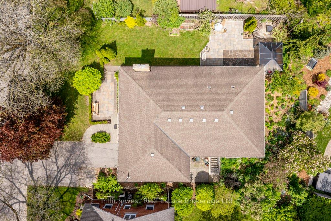
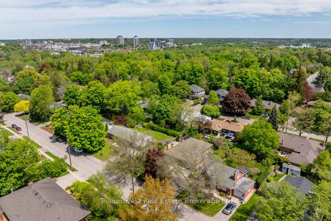
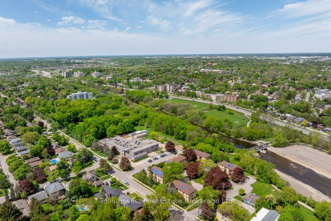
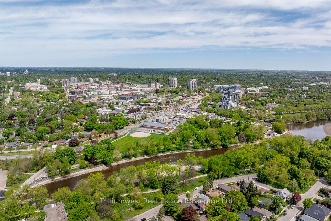
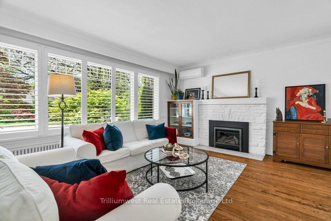
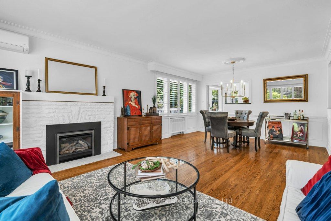
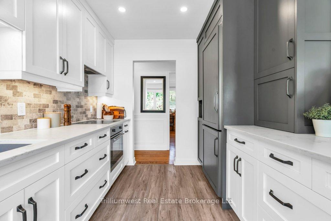
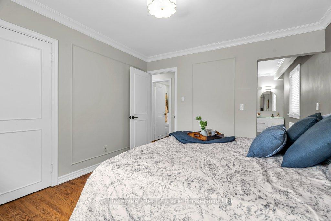
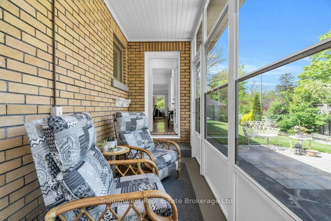
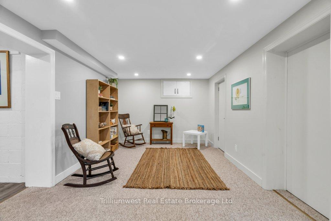
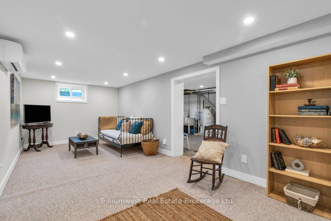
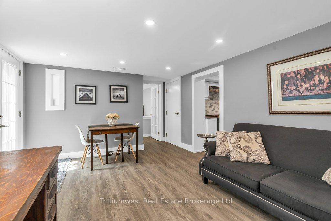
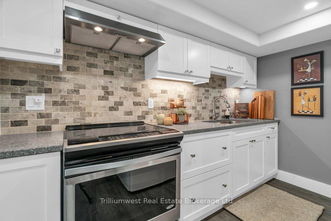
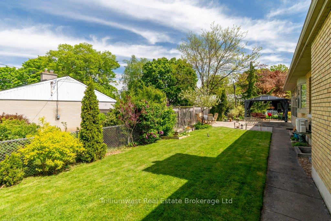
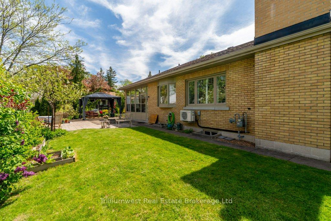
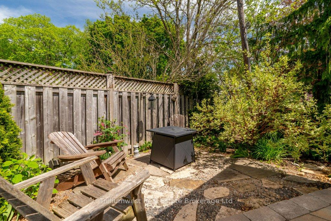
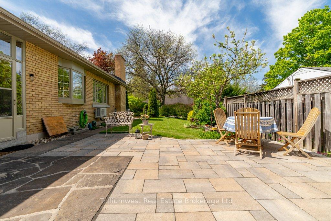
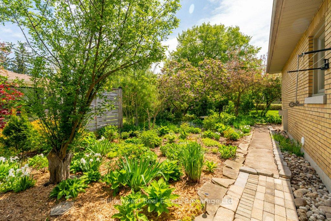
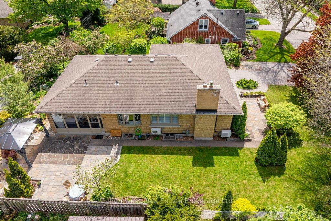
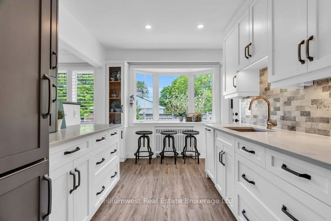
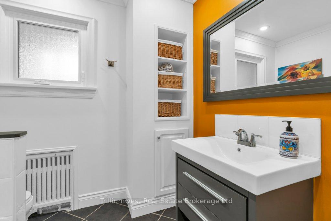
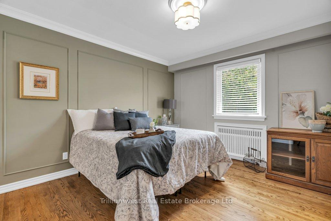
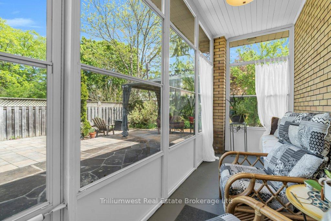
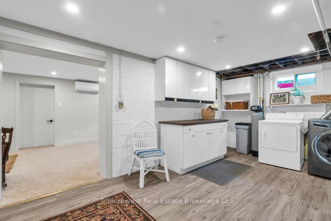

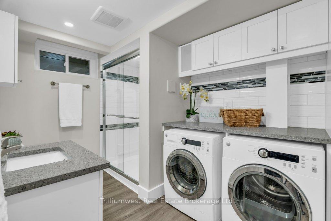
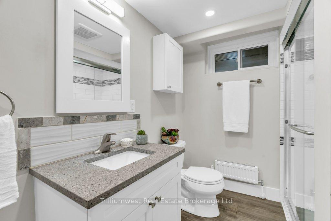
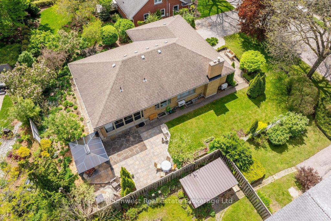
Serene Old University bungalow with legal apartment on a beautiful 74′ x 100′ treed lot! Welcome to 52 Forest Hill Drive, a timeless brick bungalow nestled on a mature lot in Guelphs prestigious Old University neighbourhood. This meticulously maintained/move in ready home offers the perfect blend of charm, functionality, and location. Situated near the University of Guelph, scenic river trails, top-rated French immersion schools, and the vibrant downtown core, its ideal for families, professionals, or investors seeking a lifestyle rooted in community and convenience. Step inside to a sun-filled interior where California shutters frame large windows, and an elegant fireplace anchors the open-concept living and dining space. The thoughtfully renovated kitchen features custom cabinetry, quartz counters, and built-in energy-efficient European appliances that combine style and function. The main level features three spacious bedrooms and two full bathrooms, including a tranquil primary suite with spa-inspired ensuite. A bright sunroom leads to the private backyard oasis, complete with a patio, gazebo, firepit, and lush landscaping, ideal for relaxing, entertaining, or enjoying birdsong from the side lawn. The lower level expands your options: a large laundry/craft area, rec room (potential 4th bedroom), and a legal 1-bedroom apartment with a separate entrance and upscale finishes. Perfect for in-laws, guests, a home studio, or rental income. With a history of long-term ownership and upgrades to the roof, windows, HVAC, and more, there is truly nothing left to do but move in and enjoy the peaceful, walkable, and highly desirable Old University lifestyle.
Discover the Foxdale Model Home, a shining example of modern…
$1,180,000
Charm, Convenience & Serenity. Nestled in Orangeville’s sought-after west end,…
$929,000

 239 Corrie Crescent, Waterloo, ON N2L 5W3
239 Corrie Crescent, Waterloo, ON N2L 5W3
Owning a home is a keystone of wealth… both financial affluence and emotional security.
Suze Orman