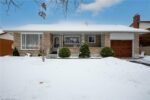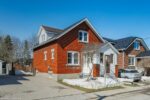544 Starwood Drive, Guelph ON N1E 0L9
Welcome to 544 Starwood Drive in Guelph where pride of…
$1,159,900
52 Laughland Lane, Guelph ON N1L 0C9
$785,000
This freehold end-unit townhouse will fit many uses, such as first-time home buyers, growing families, and investors! Impressive curb appeal with a tasteful mix of stone and brick exterior plus a concrete walkway that widens the driveway and leads you to the front entranceway. Inside is 1600 square feet above grade – the main level is carpet-free, loaded with pot lights, has a large living room/dining room, and the owners made a nice change to the kitchen area to maximize cupboard and counterspace while still having a dinette area that leads to the fenced and private yard. Upstairs is also carpet-free, has three bedrooms and two full bathrooms as the primary has a walk-in closet and luxurious 5-piece ensuite with walk-in shower and separate soaker tub. Pride of ownership is evident as you walk through the entire home. Downstairs has a laundry area, two large windows, and an open canvas but is unfinished otherwise. Comes with all appliances, is Energy-Star rated, and has an HRV system for improved air quality. What a great opportunity to get into this subdivision with amazing schools, Guelph’s best amenities, and easy access to the highway. There is also central vac, RO filter, water softener, and the furnace is just one year old.
Welcome to 544 Starwood Drive in Guelph where pride of…
$1,159,900
This newly built end unit townhouse is in prime location…
$739,900

 31 Verney Street, Guelph ON N1H 1N5
31 Verney Street, Guelph ON N1H 1N5
Owning a home is a keystone of wealth… both financial affluence and emotional security.
Suze Orman