229 Neilson Avenue, Waterloo, ON N2J 2M2
OFFER ANYTIME on this beautifully maintained and updated detached brick…
$688,500
52 Monarch woods Drive, Kitchener, ON N2P 2Y9
$899,000
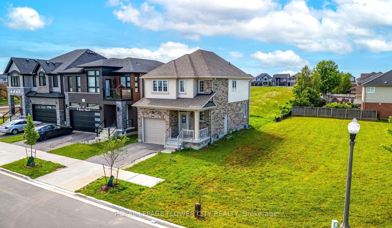
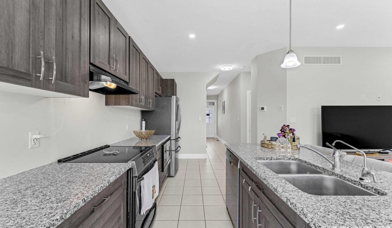
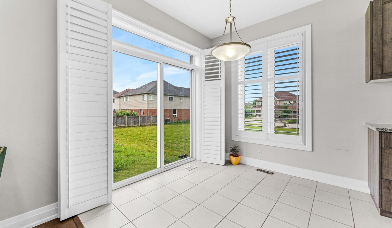
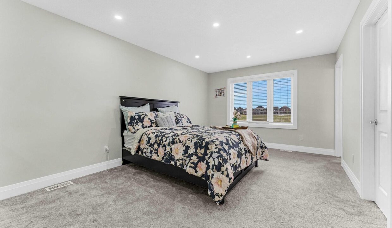
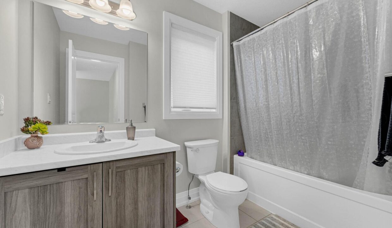
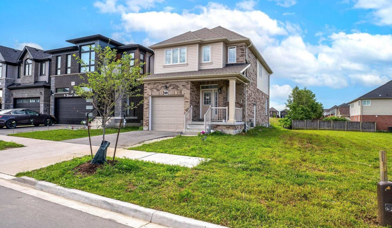
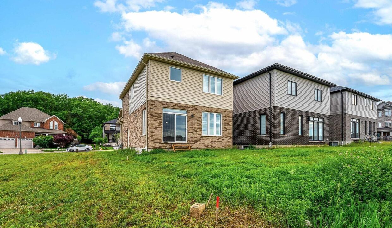
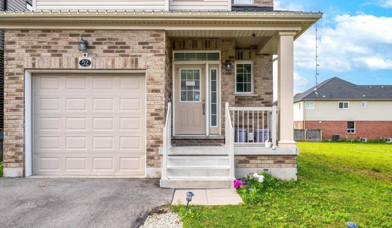
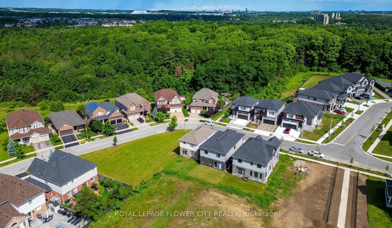
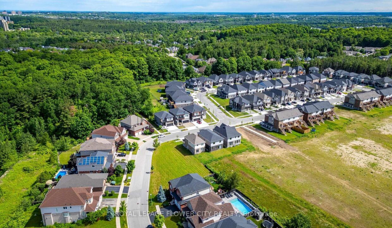
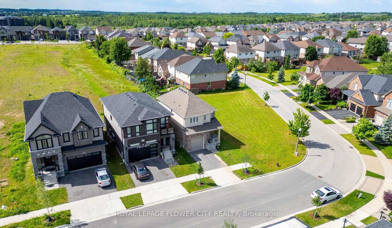
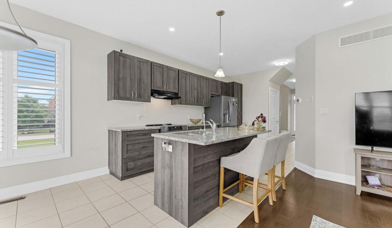
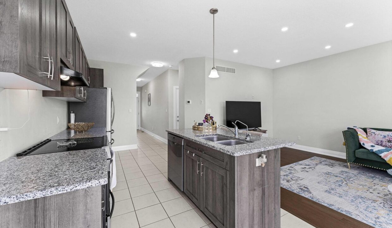
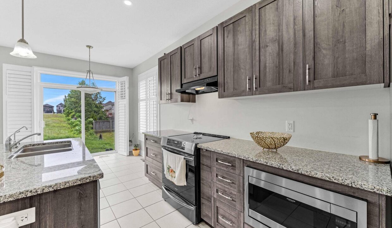
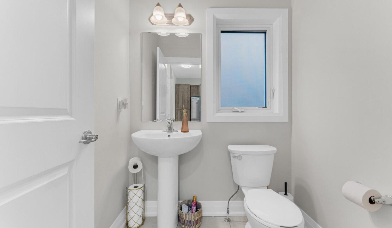
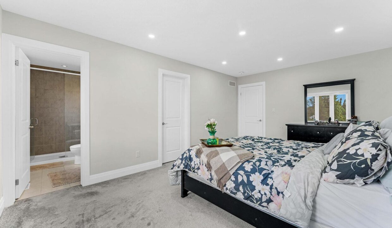
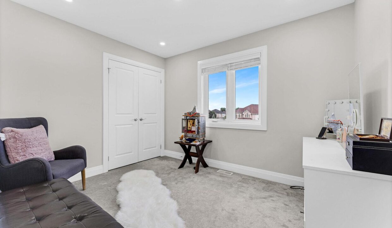

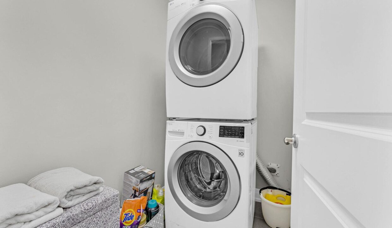
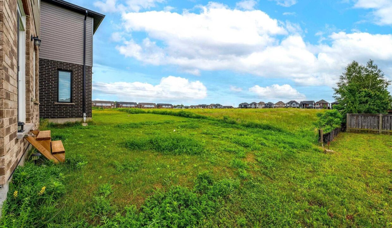
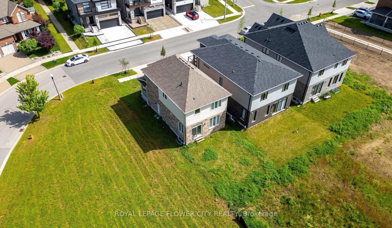
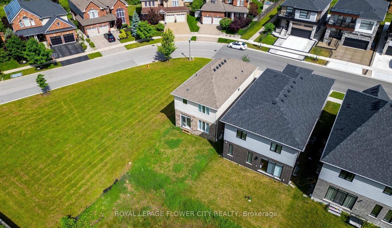
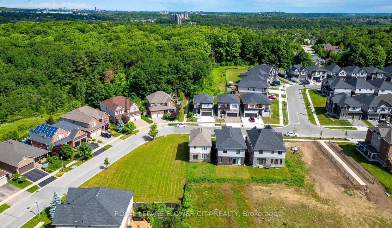
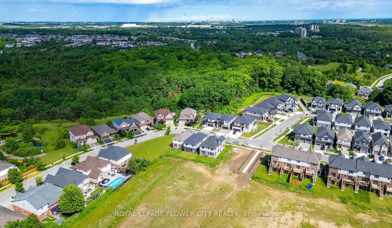
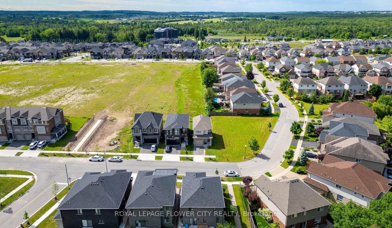

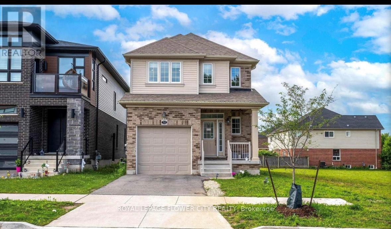
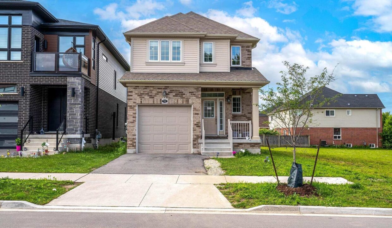
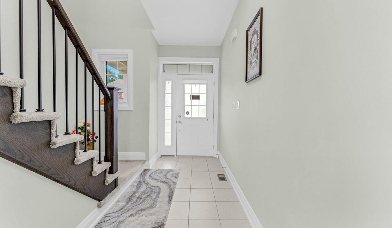
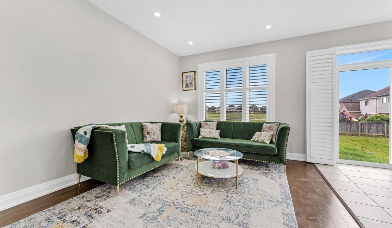
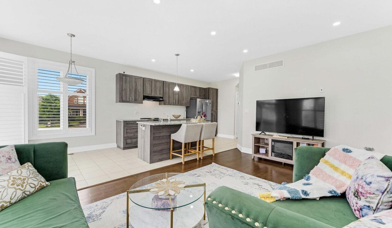
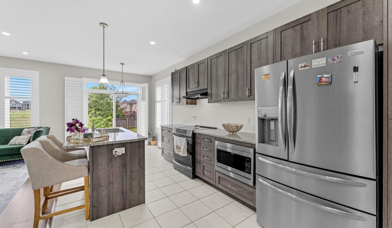
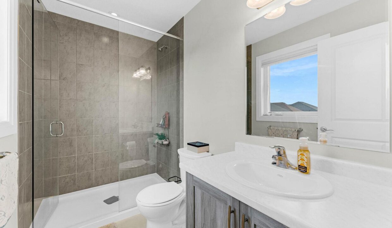
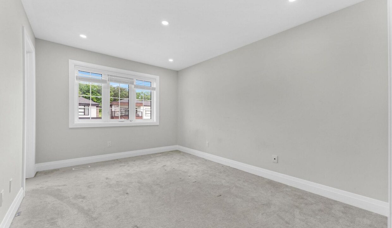
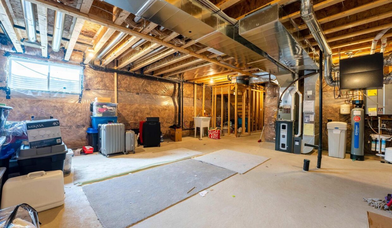
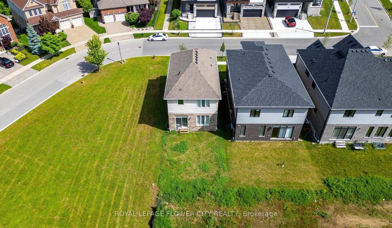
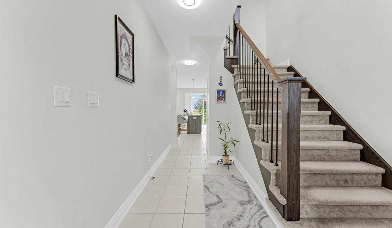
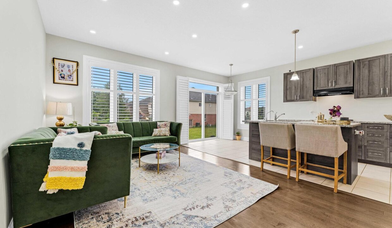
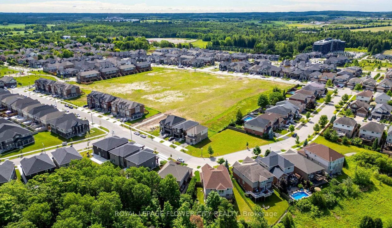
A brand new 3-bedroom,3-bathroom detached house situated in the highly sought-after Doon South neighborhood. The main floor boasts a carpet-free layout with an open-concept living area flooded with natural light from large windows. The kitchen is equipped with modern upgrades, stainless steel appliances, ceramic tiles, and granite countertops. Perfect for hosting, the kitchen flows into the living and dining area. Sliding doors off the dining room open to a spacious backyard. Upstairs, you’ll find 3 sizable bedrooms with ample natural light. The master bedroom is oversized with a large walk-in closet and ensuite bathroom. Additionally, there is a convenient laundry area on the upper level. The unfinished basement has a separate side entrance and rough-ins for a kitchen and 3-piece bathroom, ideal for a potential in-law suite. Located next to greenspace, this home is centrally positioned near schools, parks, transit, golf, library, grocery stores, restaurants, shopping & and just minutes from 401. Extras: This move-in ready home offers all the amenities at your doorstep. The house is also upgraded with Pot-lights.
OFFER ANYTIME on this beautifully maintained and updated detached brick…
$688,500
Pride of ownership is evident in this immaculate 3 bed/4…
$865,000
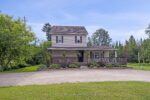
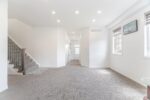 82 Castlebay Street, Kitchener, ON N2R 1W6
82 Castlebay Street, Kitchener, ON N2R 1W6
Owning a home is a keystone of wealth… both financial affluence and emotional security.
Suze Orman