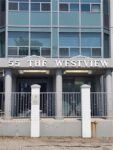1249 Duignan Crescent, Milton ON L9E 1C5
Step into modern family living in Milton’s vibrant Ford neighbourhood.…
$1,249,000
52 Seabrook Drive, Kitchener ON N2R 1Y1
$1,169,888
Every so often that special house comes along that seems to check off the boxes a Buyer is looking for in their next home. Have a large family? Check, the home has 5 bedrooms and 3.5 bathrooms. Need a lot of space for your family and when hosting? Check, we have a large family room with coiffured ceiling & gas fireplace, a spacious rec room on the lower level, and open space at the top of the 2nd level and a separate dining room. Need parking? Check, we have a double car garage and a triple wide driveway to park up to 5 cars. Like to spend time outside? Check, we have a fully fenced back yard with a ton of stamped concrete, storage sheds, concrete walkways and a built in Vermont Castings gas BBQ. Have children? Check, both elementary schools are within walking distance and the 2 high schools are also close by. Love to entertain? Check, the kitchen is fantastic with an oversized granite island with double sink, pendant lights, two toned cabinetry, backsplash and a walk in pantry with a sliding barn door while the lower level has a bar/servery area. Like wood? Check there is a built in live edge table in the rec room, hardwood floors, wood barn door, built in wooden bunk beds, timber framed beams and wood cased posts on the main floor. The home is in move in condition and a flexible closing date is available. Take a moment to view marketing video and the other photography showcasing the home. Some photos virtually staged.
Step into modern family living in Milton’s vibrant Ford neighbourhood.…
$1,249,000
A Lifestyle of Luxury, Comfort & Connection Welcome to Audrey…
$3,499,000

 1710-55 Green Valley Drive, Kitchener ON N2P 1Z6
1710-55 Green Valley Drive, Kitchener ON N2P 1Z6
Owning a home is a keystone of wealth… both financial affluence and emotional security.
Suze Orman