401 Jay Crescent, Orangeville, ON L9W 4Z1
Welcome to 401 Jay Crescent, a beautiful fully renovated home…
$919,900
52 Silverthorne Drive, Cambridge, ON N3C 0B4
$949,000
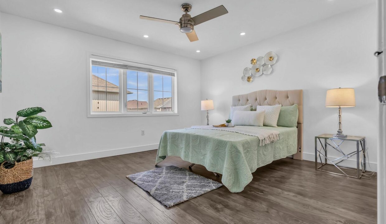
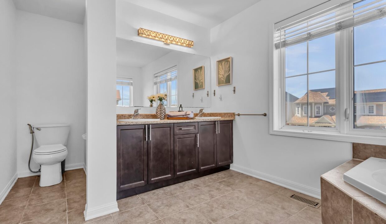
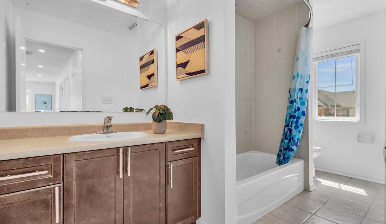
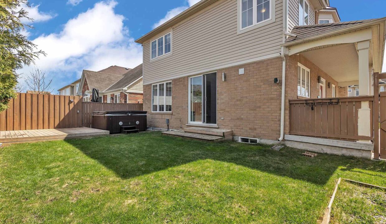
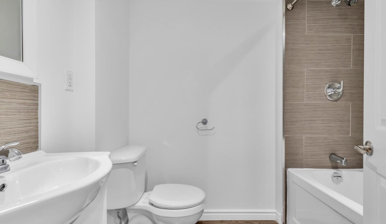
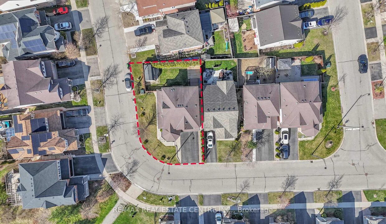
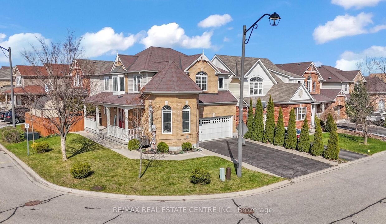
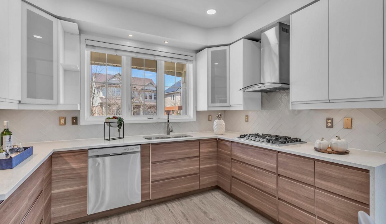
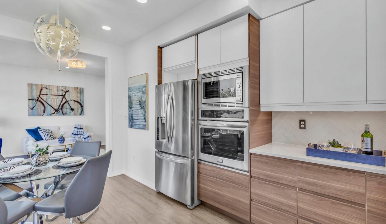
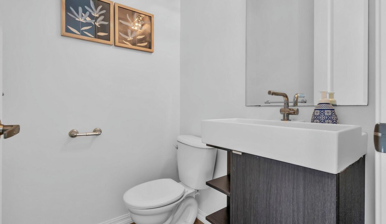
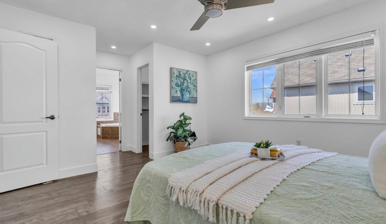
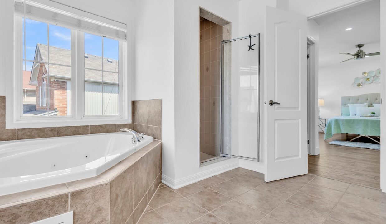
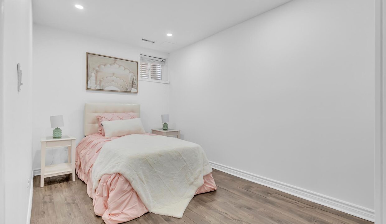
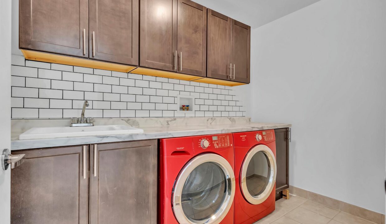
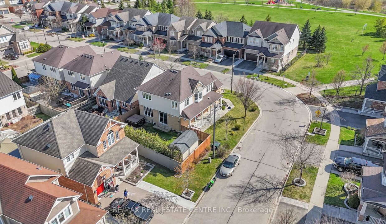
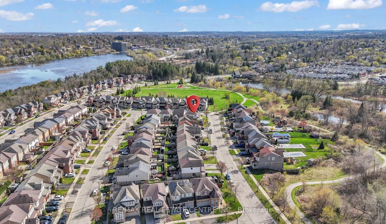
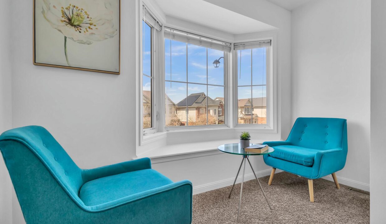
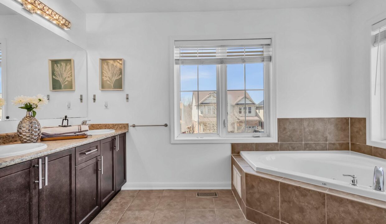
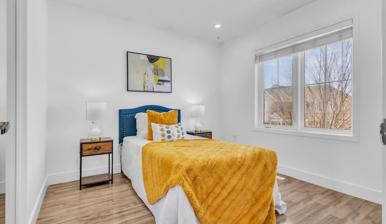

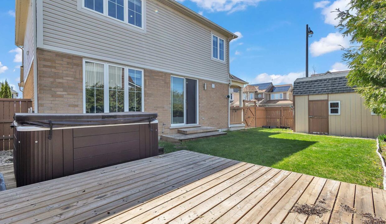
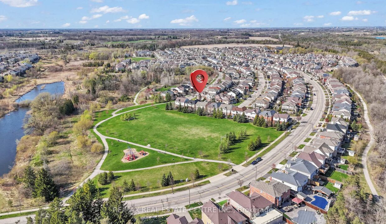

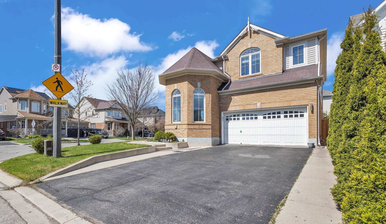
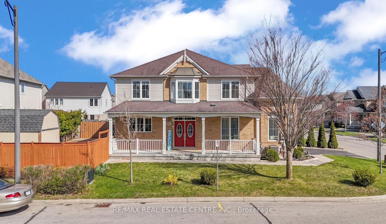
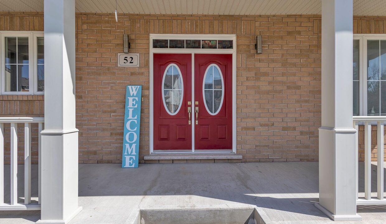
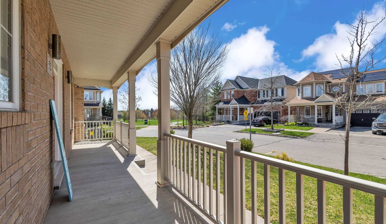
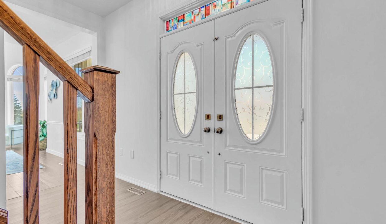
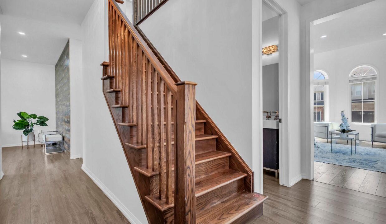
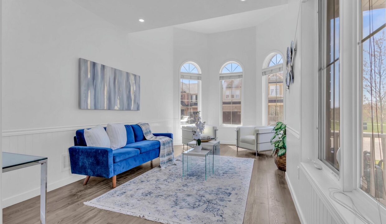
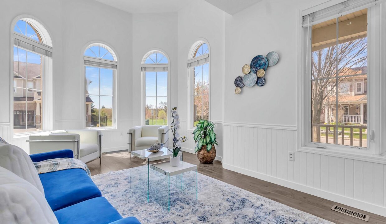
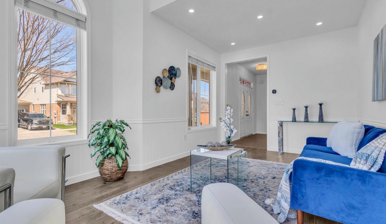
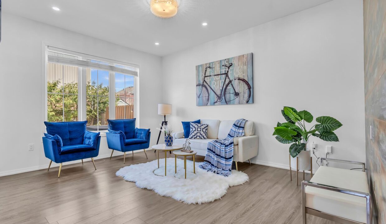
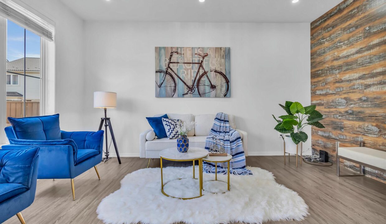

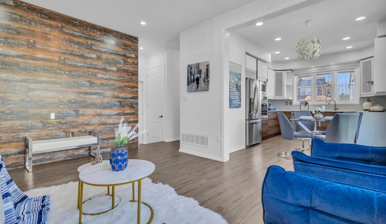
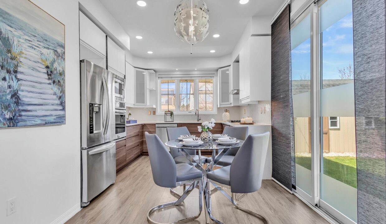

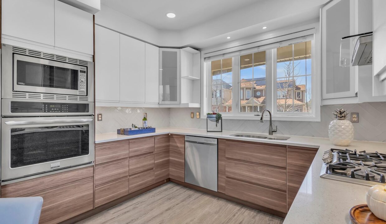
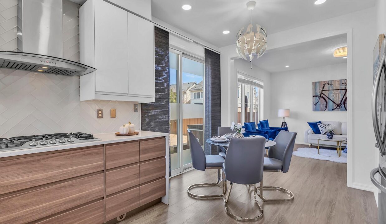
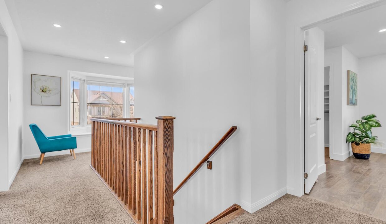
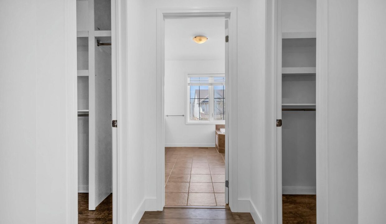
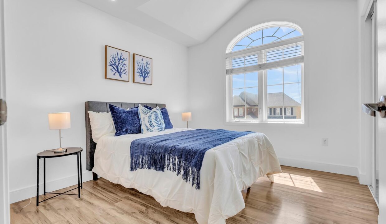
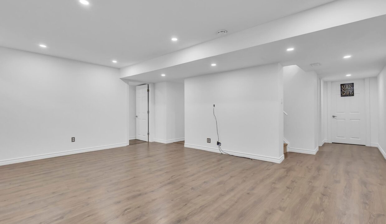
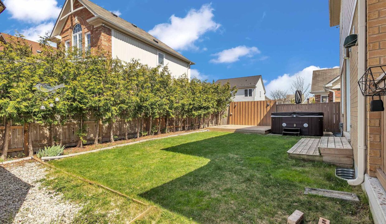
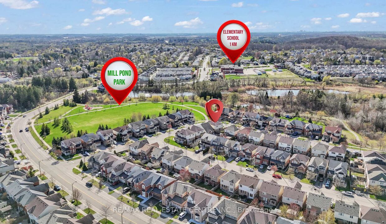
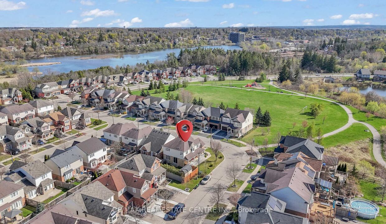
Step into sophistication at this captivating residence. Boasting nearly 2,000 sq. ft. of tastefully curated living space plus a fully finished designer basement, this exquisite home rests on a premium inside corner lot looking onto peaceful parkland and scenic trails. Properties of this calibre are truly rare. Thoughtfully upgraded throughout, it offers a 4-car driveway and professionally landscaped grounds. A grand double-door entrance leads to a spacious foyer with soaring 9-ft ceilings, setting the stage for the elegant open-concept design. The main level features refined living, family, and dining areas with timeless wainscoting, flowing into a sophisticated great room with a stylish feature wall. At the heart of the home lies a custom kitchen with quartz countertops, premium built-in appliances, under-cabinet lighting, and a gas cooktop. From the dinette, step into your private outdoor retreat complete with a deck, hot tub, and custom shed ideal for entertaining or unwinding. The carpet-free interior is adorned with rich laminate and ceramic flooring, with plush carpeting only in the upper hallway. A beautifully crafted hardwood staircase leads to three generously sized bedrooms and a cozy loft-style sitting area. The luxurious primary suite showcases dual walk-in closets and a spa-inspired ensuite with a soaker tub, double vanities, and a glass-enclosed shower. A full laundry room with built-in cabinetry enhances everyday function. The finished basement adds flexibility with a spacious rec room, fourth bedroom, and a stylish full bath perfect as an in-law suite, guest quarters, or future secondary unit. Major mechanicals have been updated for peace of mind: furnace (2018), AC (2023), water softener (2025). The water tank is also owned. Ideally located near top-rated schools, lush parks, scenic trails, and the Grand River, with swift access to Hwy 401 and charming Hespeler Village, this home offers the perfect fusion of luxury, lifestyle, and location.
Welcome to 401 Jay Crescent, a beautiful fully renovated home…
$919,900
Nestled on a mature lot in Guelphs sought after Kortright…
$778,000

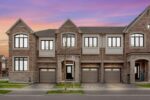 1157 Restivo Lane, Milton, ON L9T 2X5
1157 Restivo Lane, Milton, ON L9T 2X5
Owning a home is a keystone of wealth… both financial affluence and emotional security.
Suze Orman