211 Lakeside Drive, Kitchener, ON N2M 4C7
Perfectly located in a great family-oriented neighbourhood, this meticulously maintained…
$789,000
5233 Ninth Line, Erin, ON N0B 1T0
$3,995,000
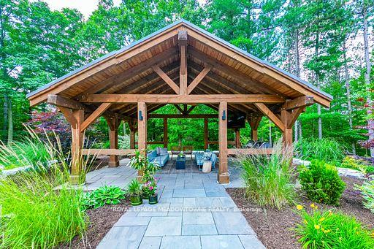
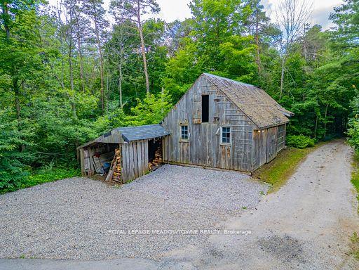
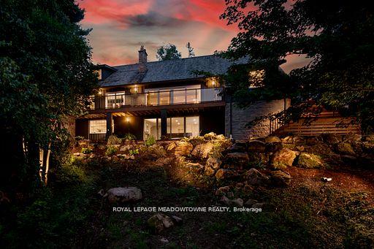
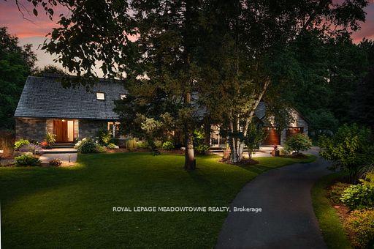
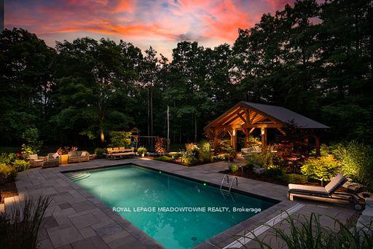

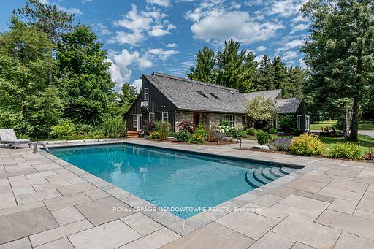
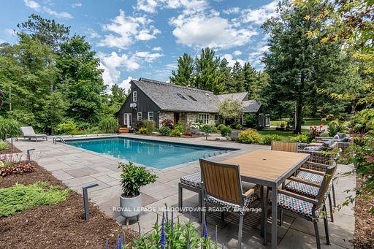
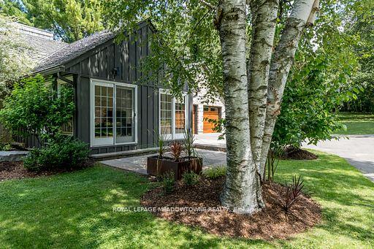
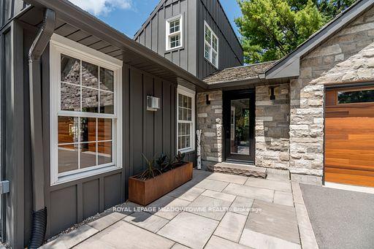
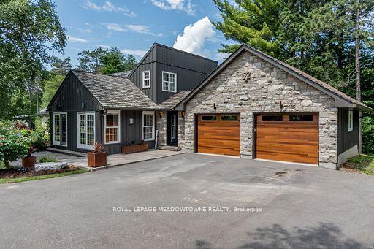
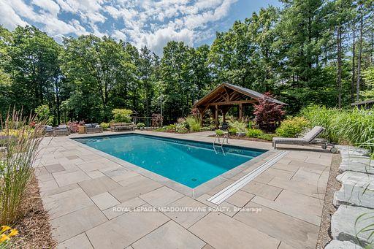
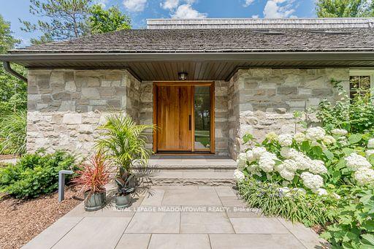
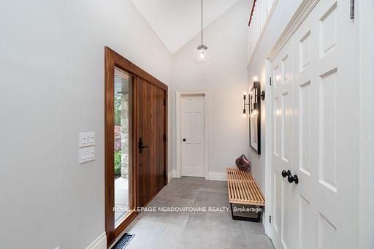
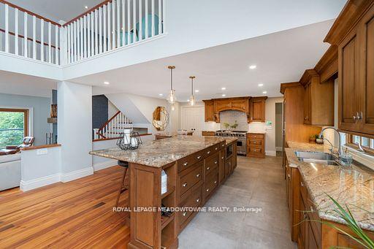

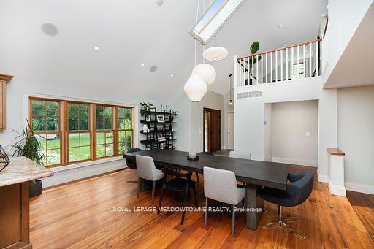
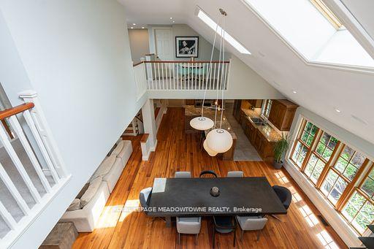
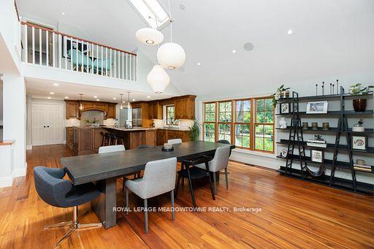
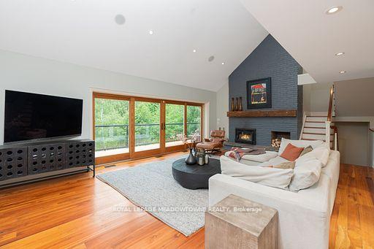
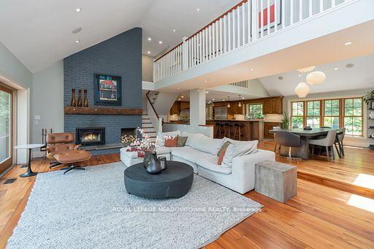
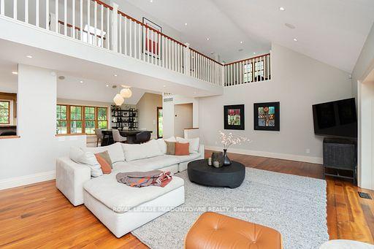
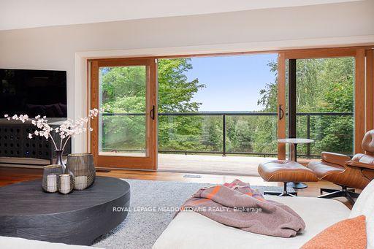
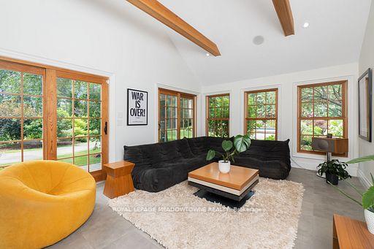
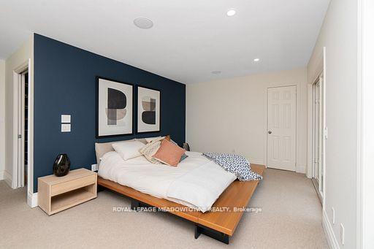
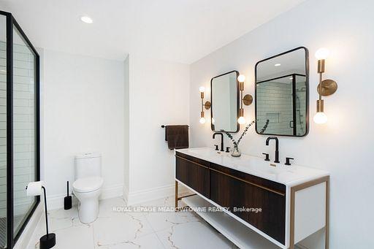
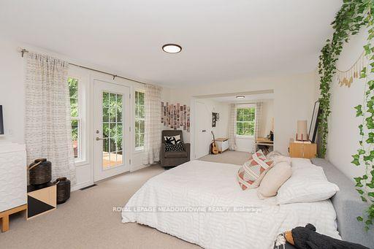
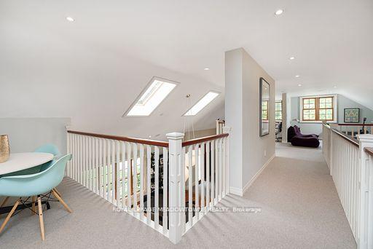
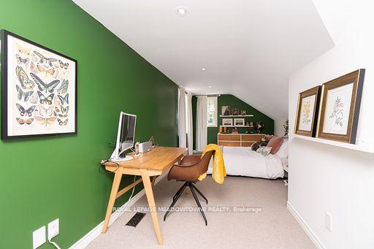

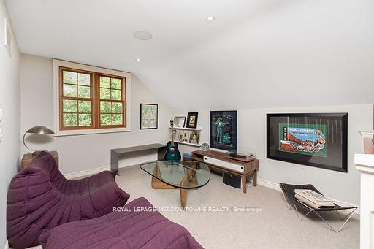
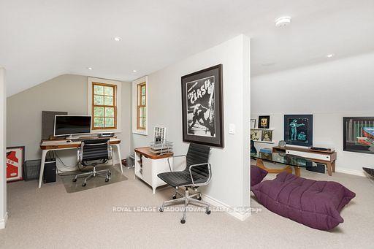
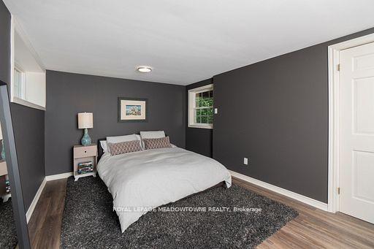
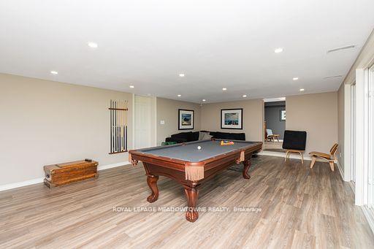
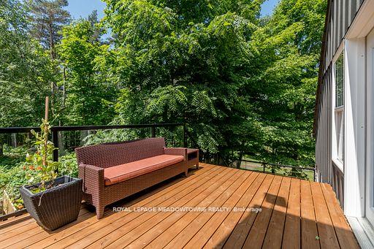
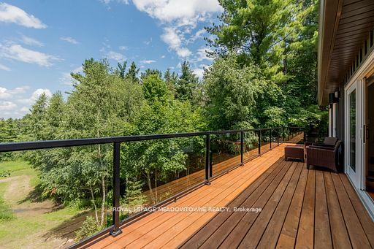
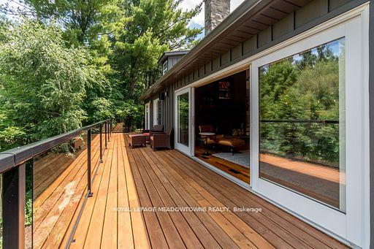
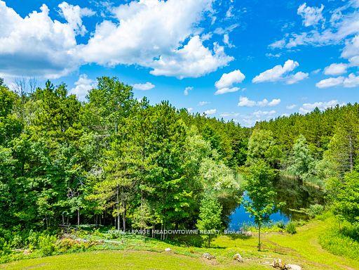
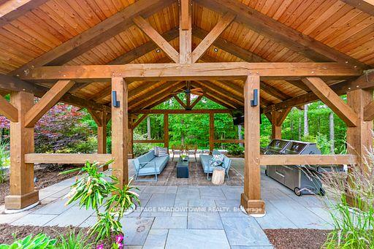
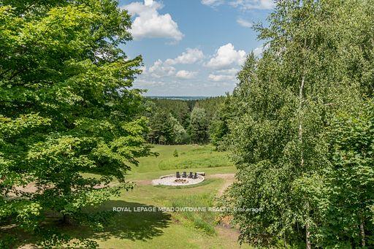
A private oasis with the best view in Erin! Relax in the pool, surrounded by Oak Trees. Beautiful patios and lush perennial gardens. Host unforgettable gatherings beneath the Douglas Fir Timber Gazebo. Unwind as you watch the sunset from the deck. As night falls, gather round the fire pit under a starry sky. This stunning sun-filled home is perfect for entertaining featuring a spacious open floor plan with picturesque views. 2 main level primary bedroom suites with panoramic views of rolling hills, private trails & the serene pond. The main suite boasts 2 walk-in closets & spa like ensuite. Upstairs find 2 additional bedrooms with office and study space. The lower level walk-out offers an additional bedroom suite plus a recreation & games room. Every season brings adventure right in your backyard. Explore expansive trails by Mountain Bike. Hike through lush landscapes or paddleboard & Kayak on your spring-fed pond. Cross Country Ski on peaceful trails & skate on your private pond.
Perfectly located in a great family-oriented neighbourhood, this meticulously maintained…
$789,000
***Rarely Offered!!!*** This Beautifully Maintained 5-Bedroom Home Is The Perfect…
$949,999

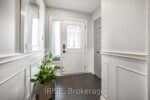 109 THOMAS Street, Cambridge, ON N3C 3C6
109 THOMAS Street, Cambridge, ON N3C 3C6
Owning a home is a keystone of wealth… both financial affluence and emotional security.
Suze Orman