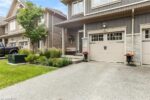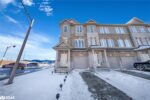42 Hillside Drive, Georgetown ON L7G 4W3
Fully Remodelled Park Area Gem. This Home Has Been Completely…
$1,599,000
524 Country Clair Place, Kitchener ON N2A 4M7
$1,179,900
Beautiful 3+1 Bedrooms & 3.5 Bathrooms, with 2 car garage detached on a Cul-de-sac is a show stopper. Boasts of gorgeous views of the ravine from the main floor and a huge deck with a pergola. This coveted address 2022 sq ft above ground is close to Chicopee Ski Hills, golf courses, shopping center, accredited schools, trails and endless amenities are just a few minutes away. The interior features a main floor foyer with soaring ceiling that leads to a cozy living space of 9feet ceiling surrounded with windows, a dining area and a spacious kitchen with new quartz counter ready to serve all your culinary creations. Main Floor features newer Laundry set on the main floor and entrance from the garage. Primary bedroom area with its enormous 5pc ensuite boasts of his & her sink separate shower, soaker tub and water closet, 2 other bedrooms that are well proportioned and a spacious main bathroom. The lower level has a massive rec room, a den/office area, a big 4th bedroom and a comfy 3pc bathroom. The fenced backyard with a custom-canopied patio area backs onto nature and trees.
Fully Remodelled Park Area Gem. This Home Has Been Completely…
$1,599,000
15 Jarvis St is a fantastic 3-bdrm bungalow offering bright…
$659,000

 38 Canary Grass Boulevard, Hamilton ON L0R 1P0
38 Canary Grass Boulevard, Hamilton ON L0R 1P0
Owning a home is a keystone of wealth… both financial affluence and emotional security.
Suze Orman