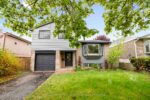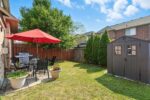443 Sandbanks Crescent, Waterloo ON N2V 2J2
Welcome to 443 Sandbanks Crescent, Waterloo – a lovingly maintained…
$750,000
525 Leighland Drive, Waterloo, ON N2T 2H5
$1,438,000
Positioned in the heart of the coveted Upper Beechwood Neighbourhood, this magnificent 4,000+ sqft (finished living space) residence offers the ultimate family lifestyle, just a 4-minute walk to Mary Johnston Public School and within the boundaries of Laurie Heights Public School – two of the area’s most desirable educational institutions. Main Level Excellence: Gourmet kitchen, featuring premium appliances & designer finishes Sun-drenched dining room with seamless flow to the grand family room Soaring 18′ ceilings living room with cozy modern fireplace create an awe-inspiring atmosphere Practical home office with elegant built-ins.Upper Level Sanctuary: 4 generously-proportioned bedrooms, including a spacious primary suite Spa-inspired ensuite and private balcony access.Lower Level Entertainment Hub: Expansive recreation room with new flooring Additional bedroom/exercise room with 3pc bathroomOutdoor Paradise: $40,000+ in landscaping investments Professionally designed stone patio Fully fenced private yard with mature treesThis isn’t just a house – it’s a gateway to the best family living, with walk-to-school convenience and premium amenities that cater to every lifestyle need.
Welcome to 443 Sandbanks Crescent, Waterloo – a lovingly maintained…
$750,000
Situated in a sought-after pocket of Guelphs quiet west end,…
$899,000

 1066 WICKSON Way, Milton, ON L9T 6X8
1066 WICKSON Way, Milton, ON L9T 6X8
Owning a home is a keystone of wealth… both financial affluence and emotional security.
Suze Orman