107 Taylor Avenue, Guelph/Eramosa, ON N0B 2K0
Welcome to 107 Taylor Avenue, Rockwood. This charming 3-bedroom, 3-bath…
$940,000
5297 Sixth Line, Guelph/Eramosa, ON N0B 2K0
$1,800,000
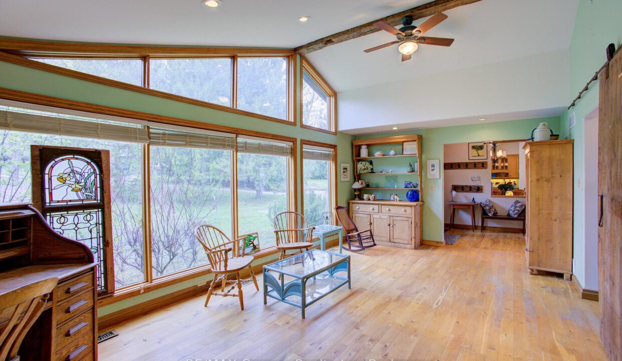
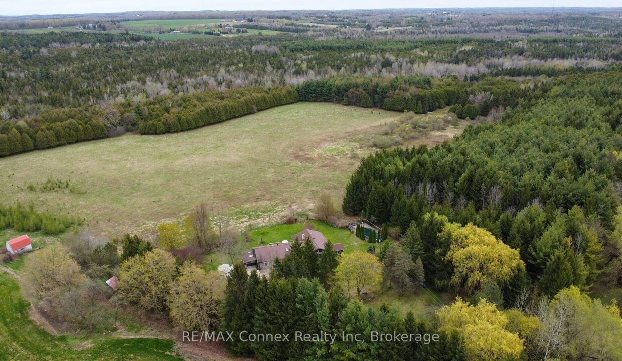





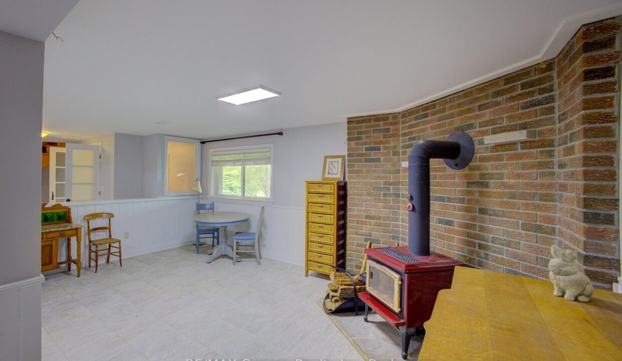
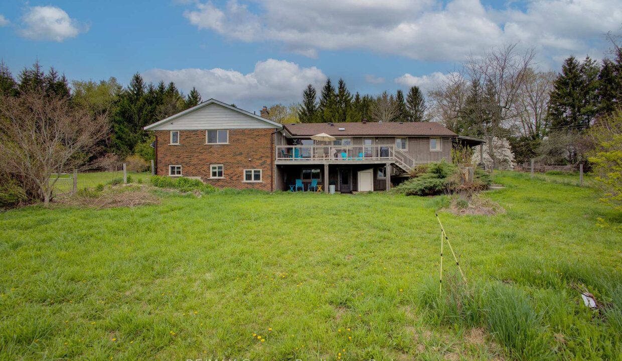
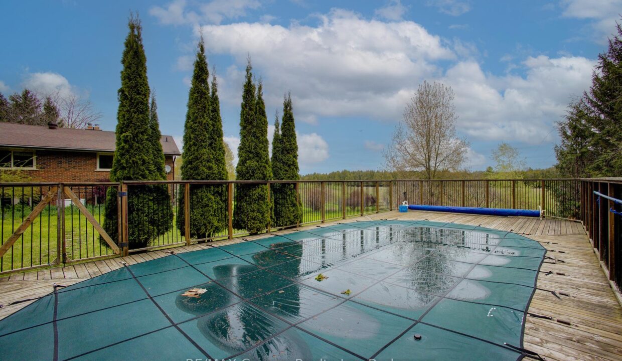
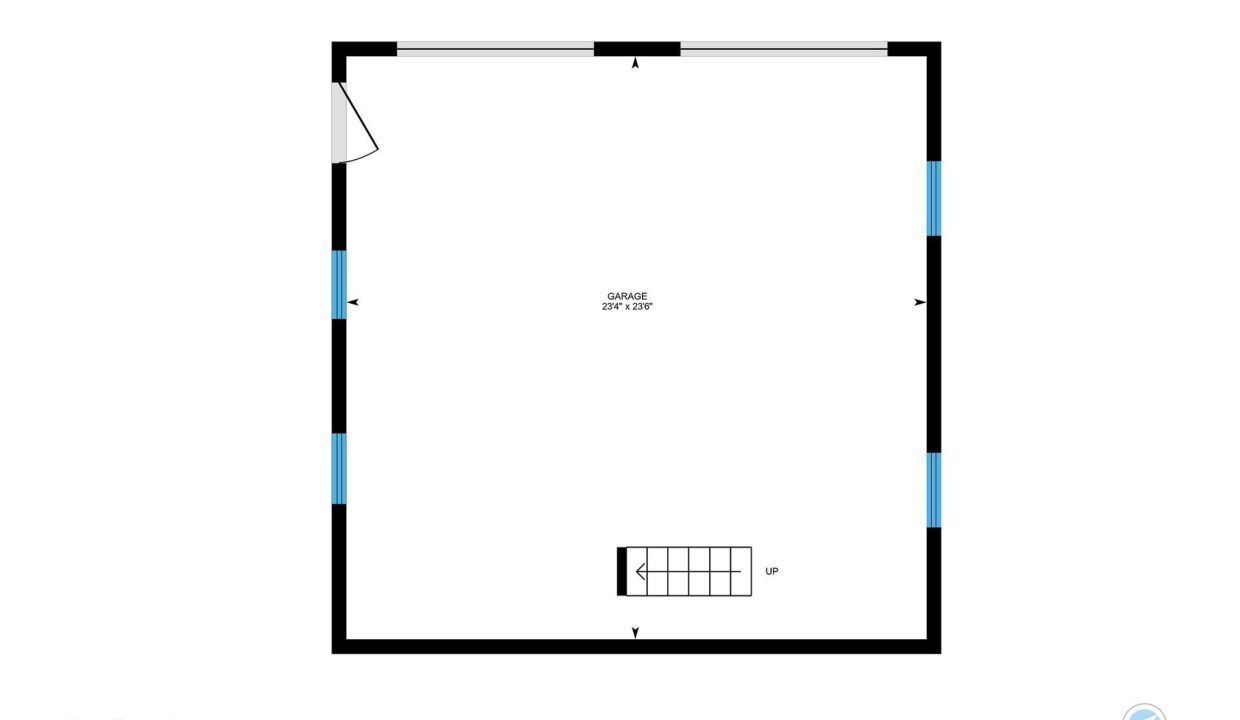

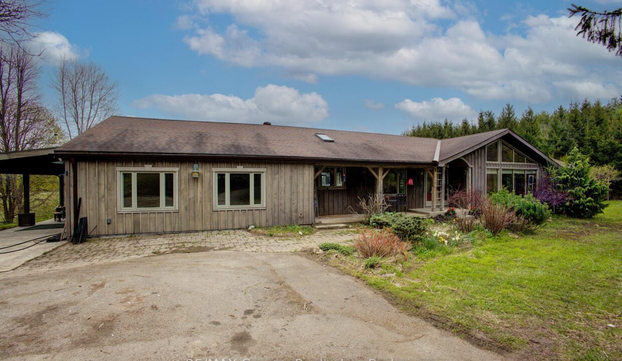


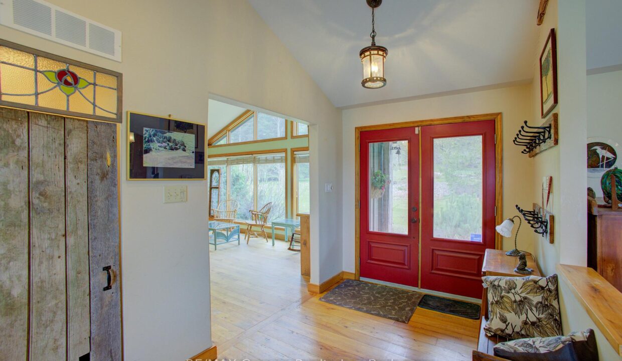




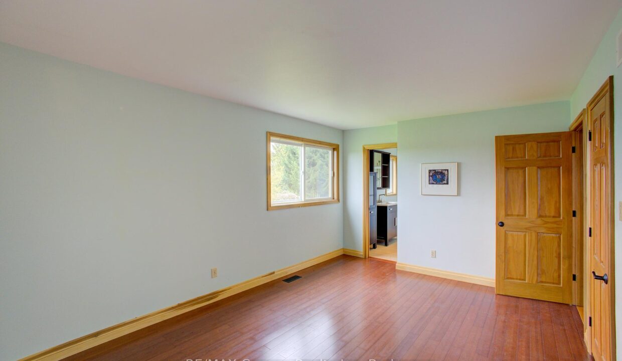

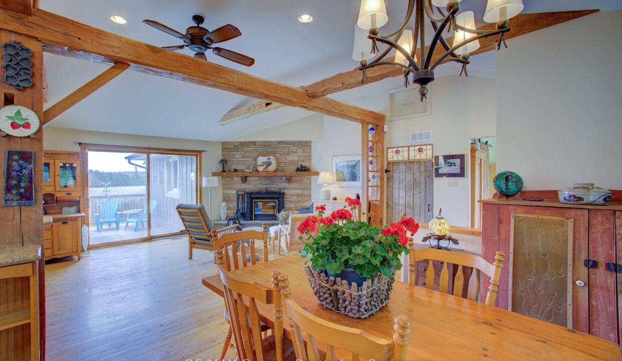
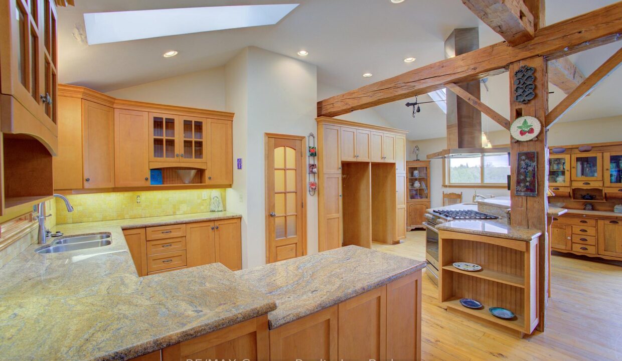


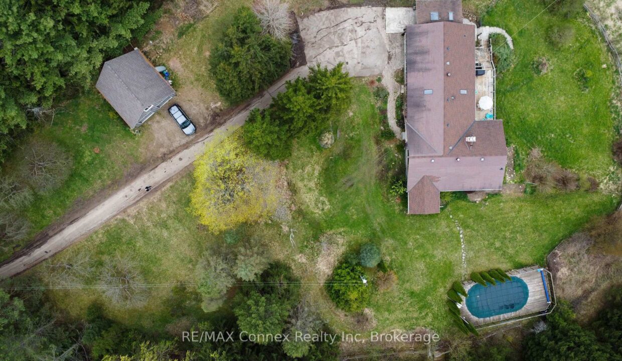


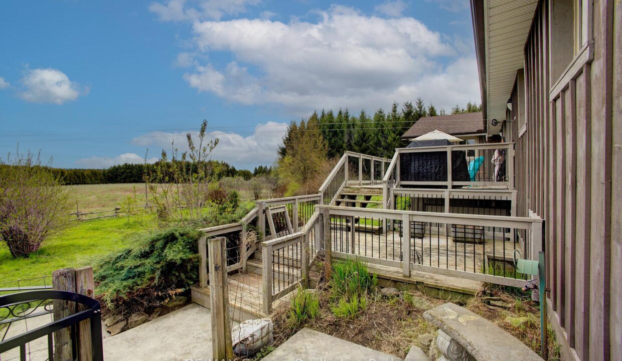


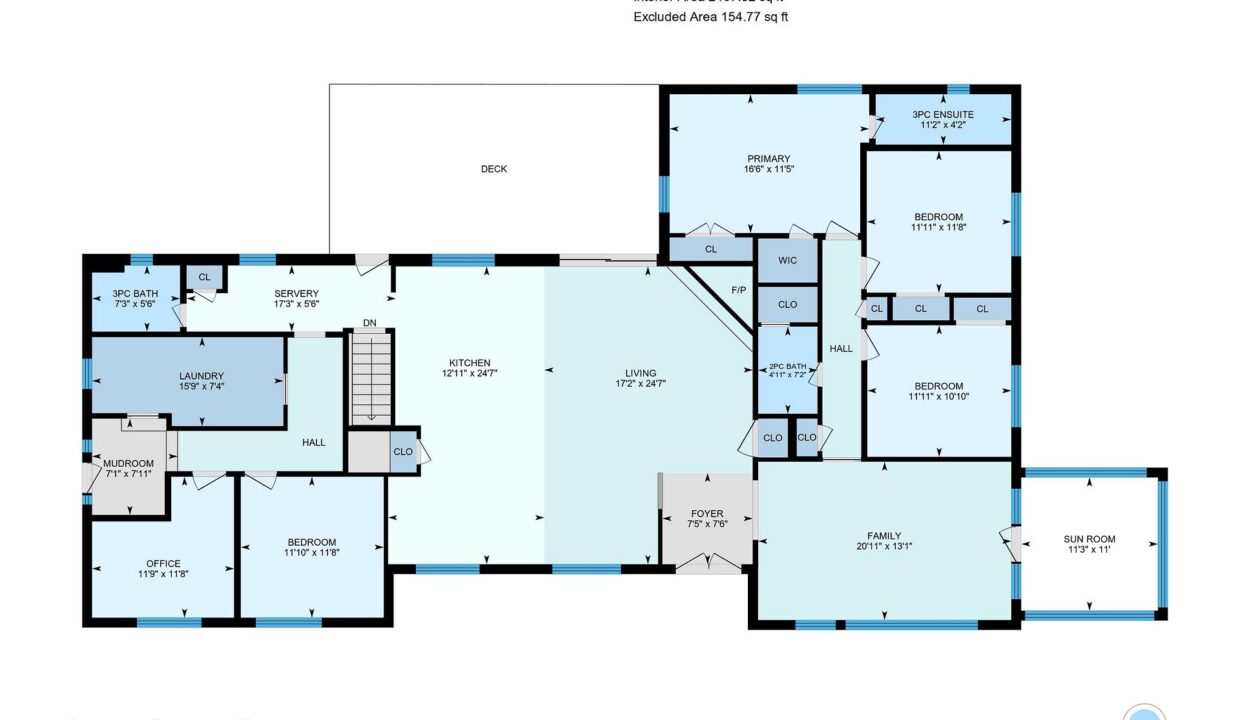







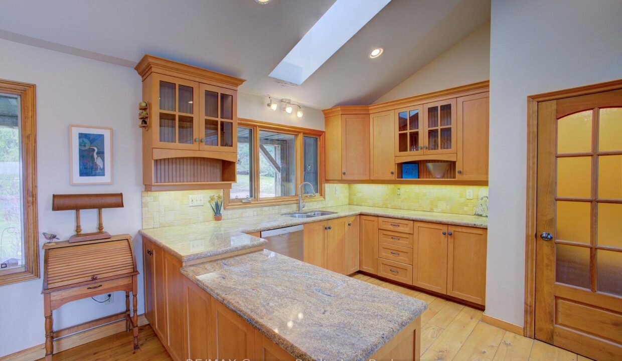
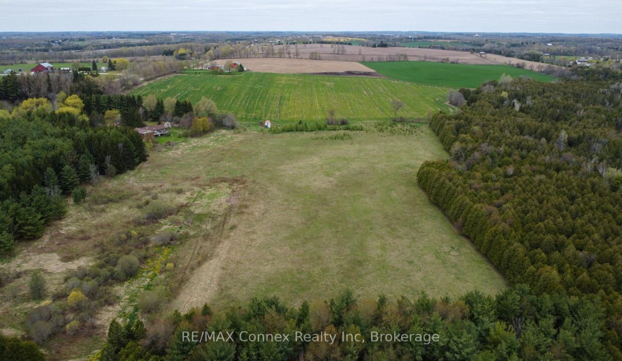




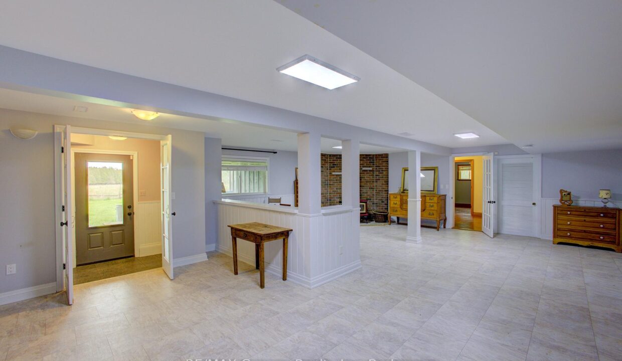

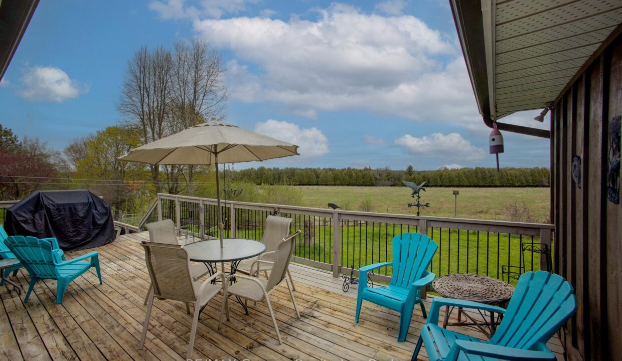
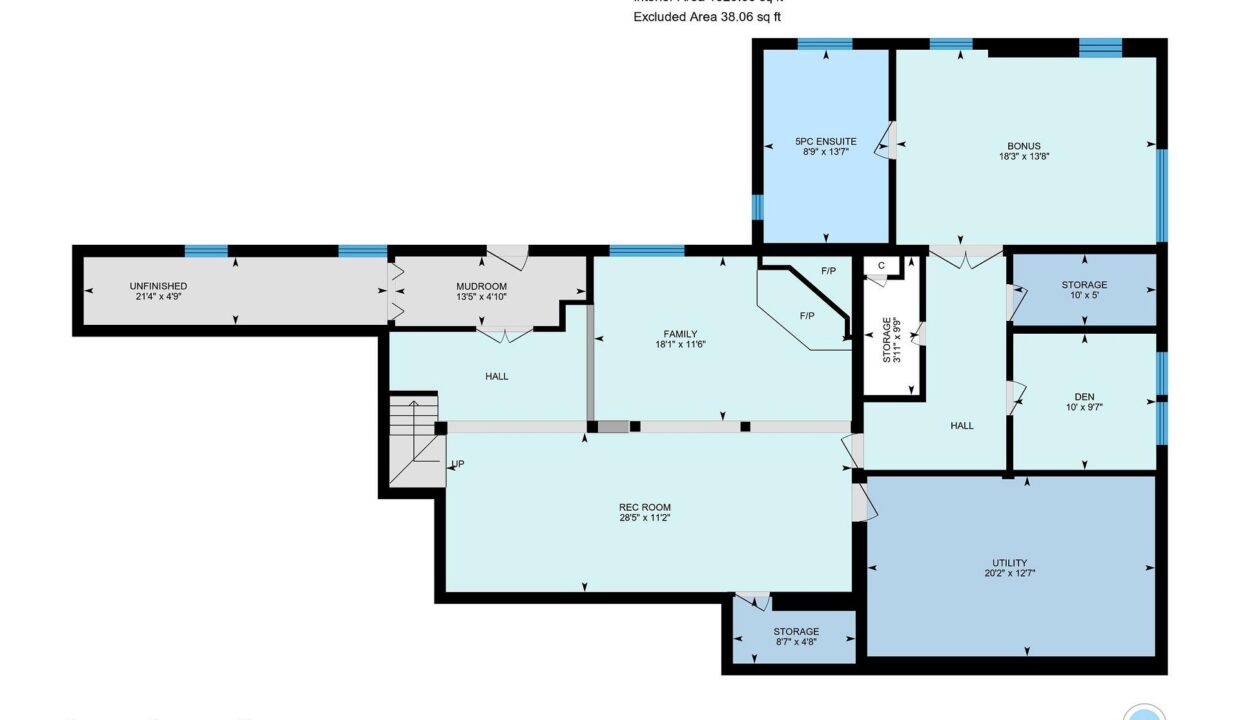
If you are looking for a private country bungalow on 49.79 acres with spectacular views, you need to visit this unique property. This sprawling board and baton brick bungalow offers exposed beams, vaulted ceiling, wood fireplace with reclaimed stone mantle. Then there is the Chefs Kitchen with granite counters, separate prep area, ample cupboard space and pantry overlooking dining room and spacious living room with walkout to two-tiered deck to enjoy all the magic of the seasons. The original attached garage has been converted to provide a large laundry room, office, guest bedroom and 3pc washroom. Directly off the living room, we have a cozy family room with a walkout to a screened in porch overlooking the pool and mature forest. The fully finished basement offers large recreation room with wood stove and walkout to yard. Plus large bedroom with 4PC ensuite and walk-in closet, additional bedroom or office, storage room, cold cellar and utility room. This space could be used for guests or extended family, your choice. The new two car garage offers space for vehicles and loft for studio. Welcome to the country! p.s. The kids will love the chicken coop!
Welcome to 107 Taylor Avenue, Rockwood. This charming 3-bedroom, 3-bath…
$940,000
Nestled on just over half an acre in a peaceful…
$849,900
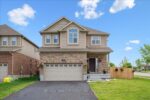
 185 Liverpool Street, Guelph, ON N1H 2L5
185 Liverpool Street, Guelph, ON N1H 2L5
Owning a home is a keystone of wealth… both financial affluence and emotional security.
Suze Orman