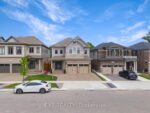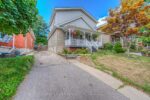1462 Kitchen Court, Milton, ON L9E 1Y8
Beautiful 4 bedrooms Double Garage Great Gulf Home in a…
$1,377,000
53 Abbey Road, Orangeville, ON L9W 5E3
$1,199,900
Fabulous 4-Bedroom Family Home Backing Onto Conservation in Orangeville!Welcome to this beautifully maintained home in one of Orangeville’s most sought-after neighbourhoods, offering the perfect blend of style, comfort, and function. A stamped concrete driveway, stairs, and walkway (2019) lead to a grand front entrance with vaulted ceiling and ceramic flooring. The open-concept main level features a spacious living room with abundant natural light and a cozy gas fireplace, an oversized eat-in kitchen with breakfast bar and walkout to a newer deck, railings, and fenced backyard. A versatile dining room, hardwood flooring, and a 2-pc bath complete the main floor, with direct access to the 2-car garage from inside and convenient loft storage in the garage.Upstairs, the primary suite impresses with a large walk-in closet, 4-pc ensuite with soaker tub and separate shower. Three additional generously sized bedrooms provide plenty of space for a growing family. The finished lower level offers a recreation room, perfect for entertaining guests.This move-in ready home combines family living with a serene setting backing onto conservation land. Recent Renos include Hardwood floor and baseboards, staircase(2023), Windows(2023), Attic insulation(2024), Water softener (2025), Garage door and opener(2024). The home is carpet free!
Beautiful 4 bedrooms Double Garage Great Gulf Home in a…
$1,377,000
Introducing 127 Silurian Drive!! The Perfect Family Home with a…
$849,900

 138 Forest Road, Cambridge, ON N1S 3B7
138 Forest Road, Cambridge, ON N1S 3B7
Owning a home is a keystone of wealth… both financial affluence and emotional security.
Suze Orman