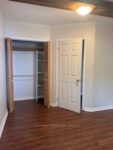178 Bernardi Crescent, Guelph/Eramosa, ON N0B 2K0
Welcome home to 178 Bernardi Cres, Rockwood – a place…
$1,259,900
53 Aberdeen Street, Centre Wellington, ON N1M 0C1
$975,000
Welcome to this beautiful maintained former model home, featuring 3 spacious bedrooms on the second floor and a thoughtfully designed layout throughout. this charming property boasts a covered front porch, a double car garage, and an extended driveway with plenty of parking. step inside to a bright, open foyer leading to a stylish powder room, soaring ceilings, and a sun filled, open concept living and dining area. the modern kitchen is complete with quartz countertops, a center island and ample space for enteraining. Rich hardwood floors flow across the main level, adding warmth and elegance to the home. The fully finished basement offers a large additional bedroom and a 3 piece bathroom perfect for guestes, in laws, or a private home office. located in the highly sought after south end of fergus, this home is close to all majot amenities and offers the perfect blend of comfort, convenience and curb appeal. Don’t miss your chance to own this exceptional properly!
Welcome home to 178 Bernardi Cres, Rockwood – a place…
$1,259,900
Experience upscale living in Doon South, Kitchener! This stunning Mattamy-built…
$839,000

 670 Salzburg Drive, Waterloo, ON N2V 2N8
670 Salzburg Drive, Waterloo, ON N2V 2N8
Owning a home is a keystone of wealth… both financial affluence and emotional security.
Suze Orman