133 Chilton Drive, Hamilton, ON L8J 1L8
GREAT VALUE!! With thousands of dollars spent, this lovingly maintained…
$899,000
53 Cowan Boulevard, Cambridge, ON N1T 1E6
$899,900
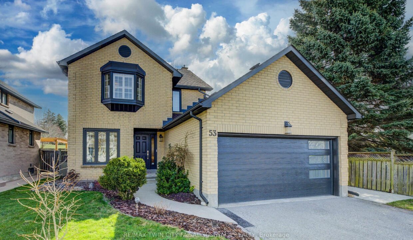
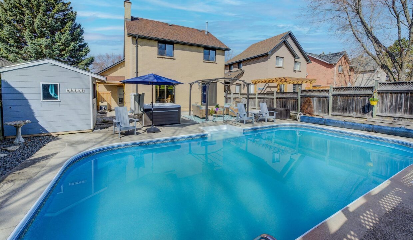
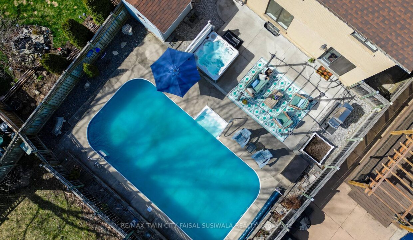
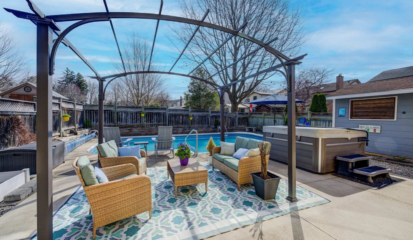
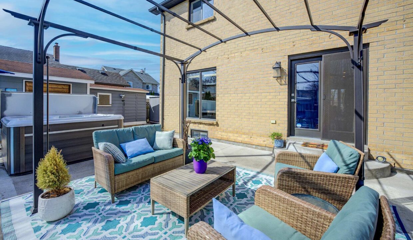
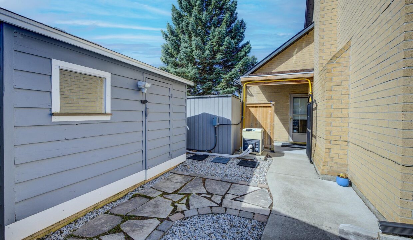
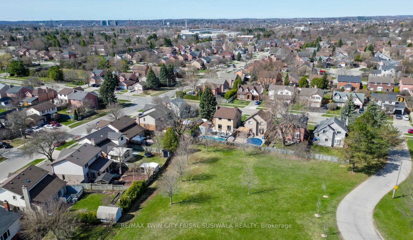

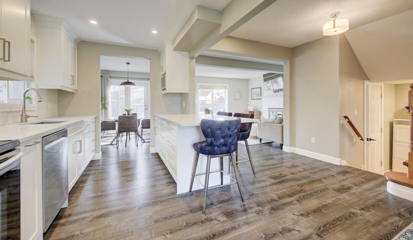
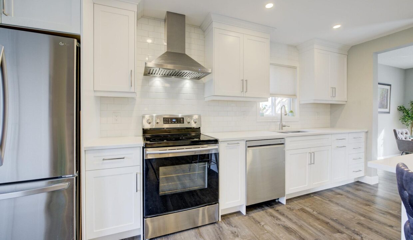
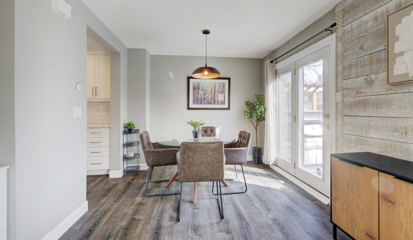
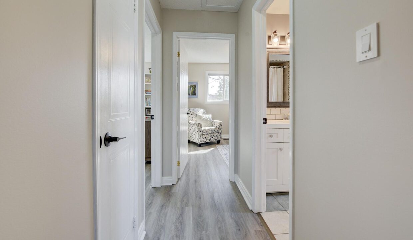
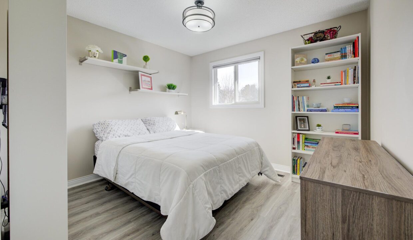
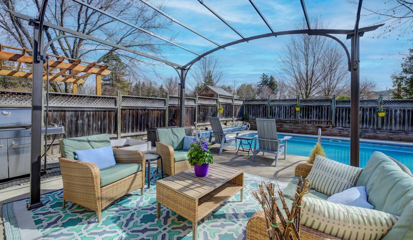
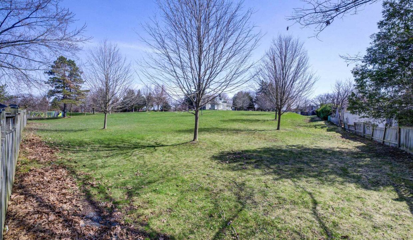
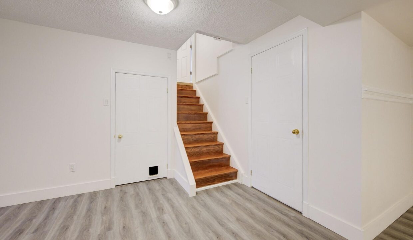
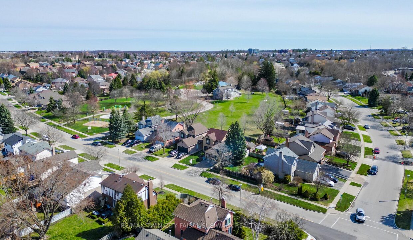
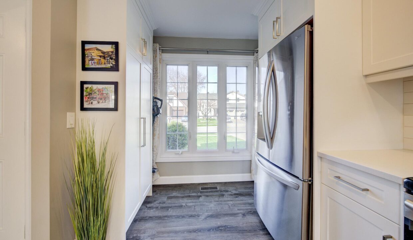
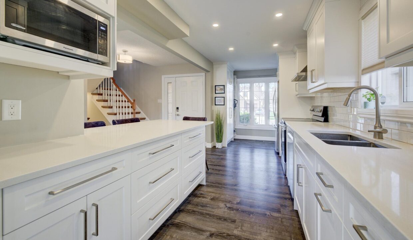
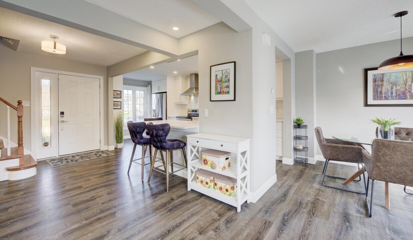
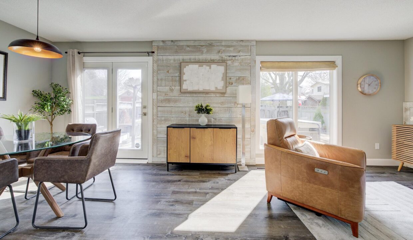
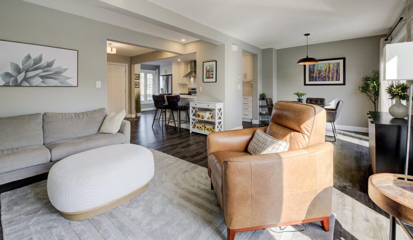
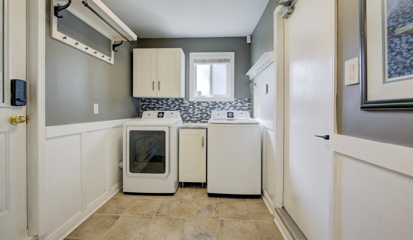
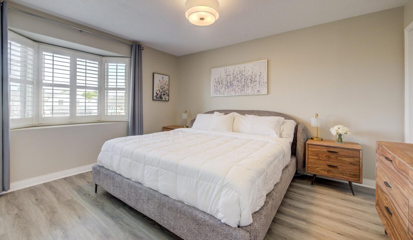
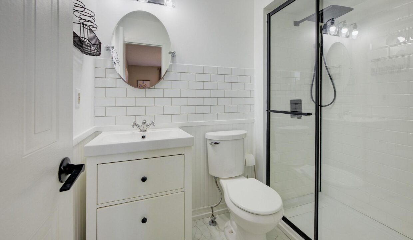
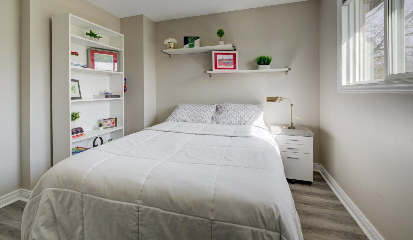
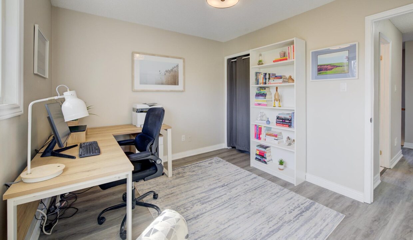
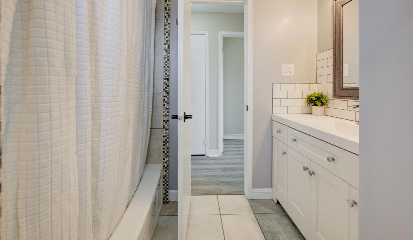
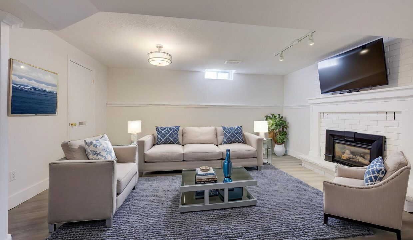
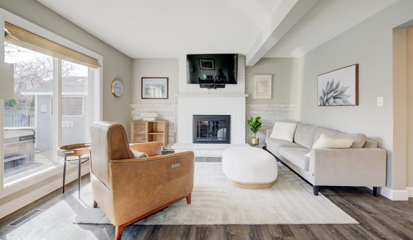
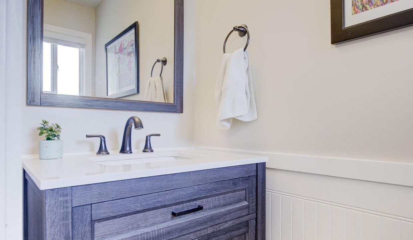
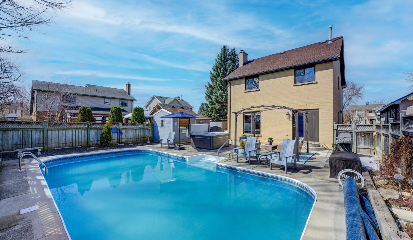
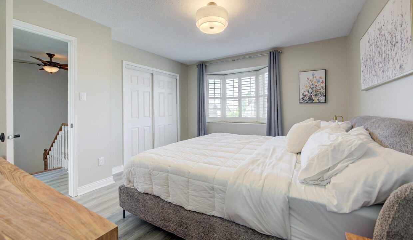
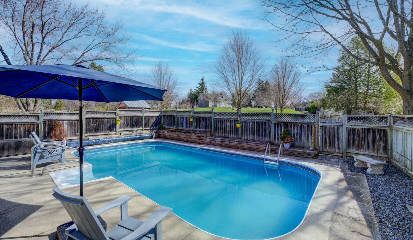
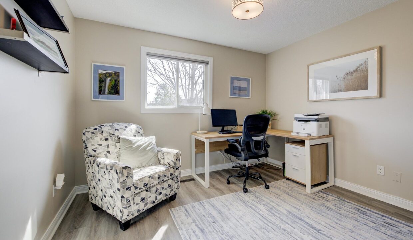
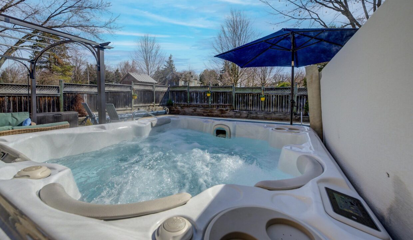
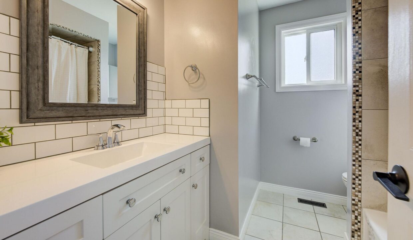
WHERE EVERY DAY FEELS LIKE A GETAWAY. Step into a home that captures the essence of summer living and year-round comfort, nestled on one of Cambridge’s most sought-after streets. This meticulously updated 3-bedroom, 2.5-bathroom home offers over 2,000sqft of beautifully finished living space-and a backyard oasis you’ll never want to leave. From the moment you arrive, the homes striking curb appeal draws you in with timeless brickwork, updated garage door (2024), sleek black accents, & thoughtful landscaping. Inside, the main floor is bright, open, and designed for connection. The kitchen is the heart of it all-featuring a large island with breakfast bar seating, quartz countertops, & ample cabinetry. The seamless flow to the dining area and living room-with views out to the pool-creates a warm, airy space perfect for both everyday living & entertaining. Step outside and discover your private retreat: a heated inground pool with a newer gas heater (2022), a bubbling Hydro pool hot tub (2022), and a stunning lounge space under a pergola. The pool pump & solar cover were replaced in (2024). Whether you’re soaking in the spa, enjoying a meal al fresco, or cooling off in the pool, this backyard is made for making memories. Back indoors, the upper level boasts 3 spacious bedrooms, all with modern vinyl plank flooring and updated lighting. The serene primary suite features charming bay windows, & a stylish new shower. (2025) The main and lower levels have been freshly painted, and the basement offers even more versatility-featuring a cozy gas fireplace & a second living space perfect for movie nights or hosting guests. Additional highlights include main floor laundry, new key locks on entry doors, a Ring doorbell/alarm, Roof (2013), Furnace/AC (2020), and a finished basement with new flooring (2025). This home backs directly onto greenspace & Fiddlesticks Park-giving you splash pad fun, privacy, & unbeatable walkability right in your own backyard through a locked gate.
GREAT VALUE!! With thousands of dollars spent, this lovingly maintained…
$899,000
Welcome to this rarely offered ravine property with private access…
$1,199,000
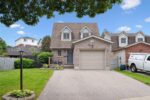
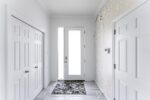 301 Freure Drive, Cambridge, ON N1S 0B5
301 Freure Drive, Cambridge, ON N1S 0B5
Owning a home is a keystone of wealth… both financial affluence and emotional security.
Suze Orman