270 Newman Drive, Cambridge, ON N1S 0E1
Welcome to 270 Newman Drive, a beautifully upgraded 3-bedroom, 2.5-bath…
$950,000
53 HENSHAW Drive, Erin, ON N0B 1T0
$1,129,900

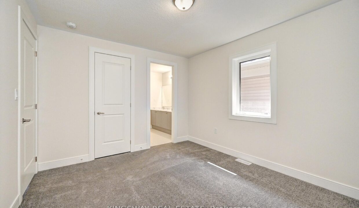
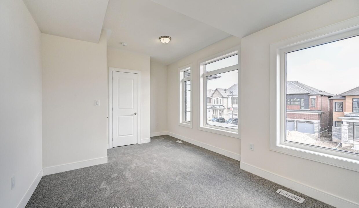
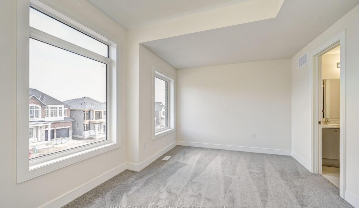
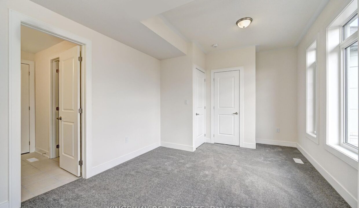
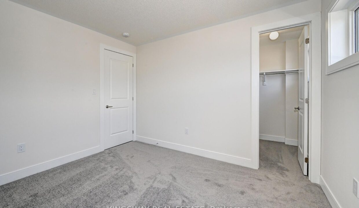

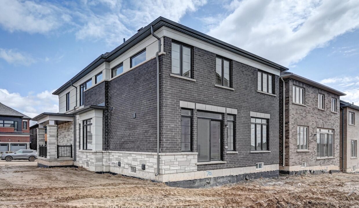
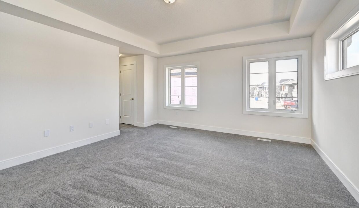
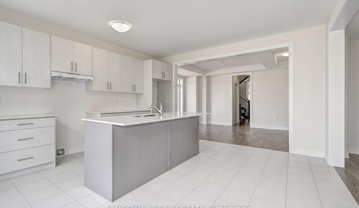
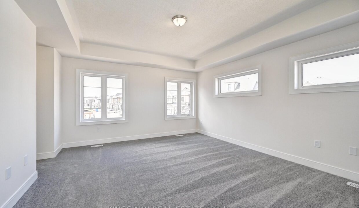
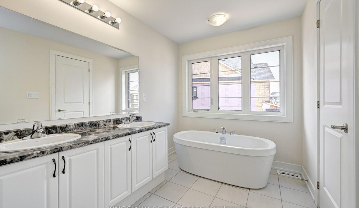
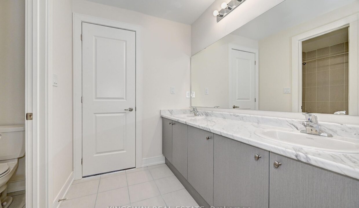
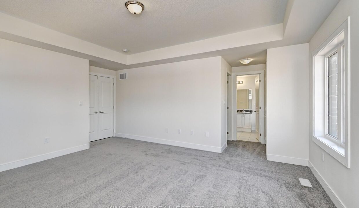
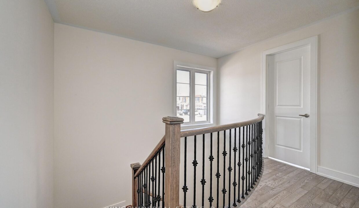
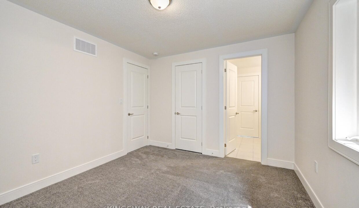
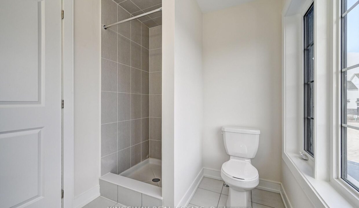
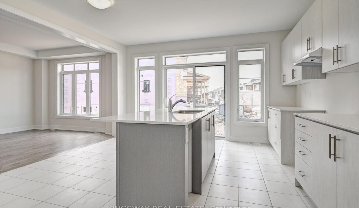
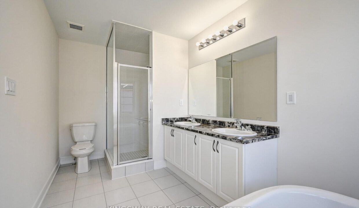
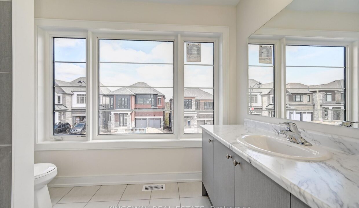
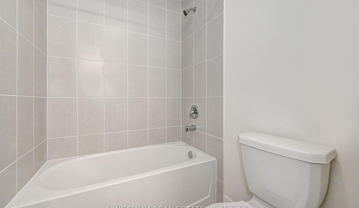
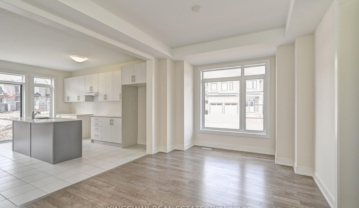

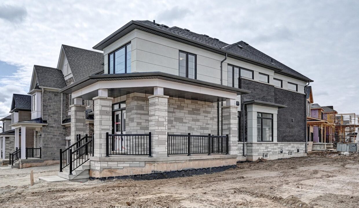
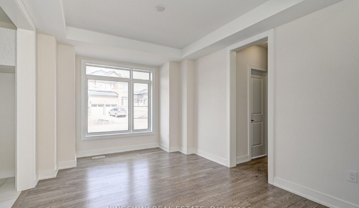
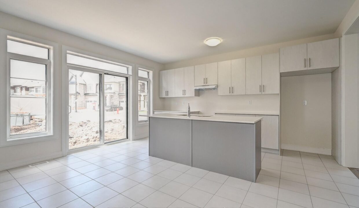
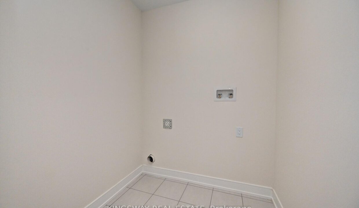
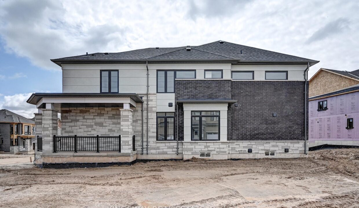
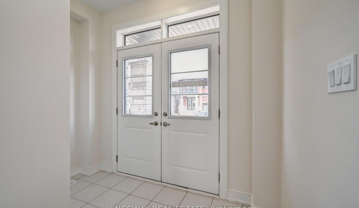
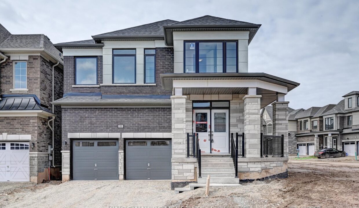
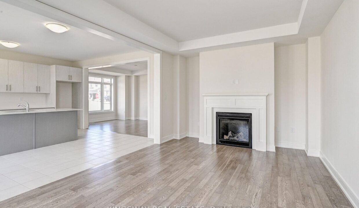
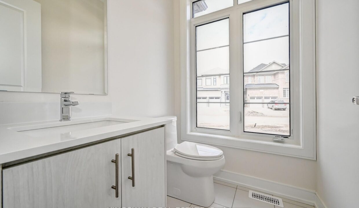
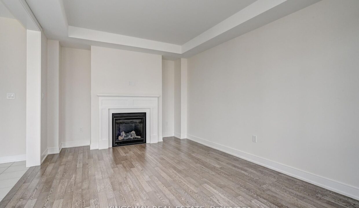
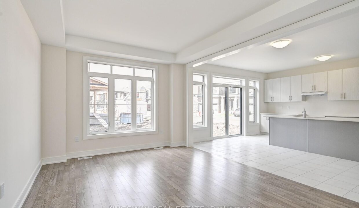
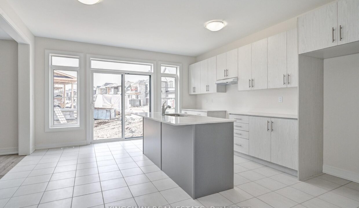
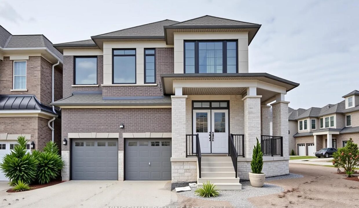
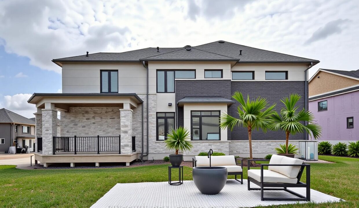
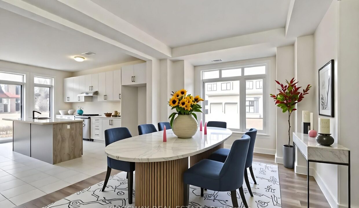
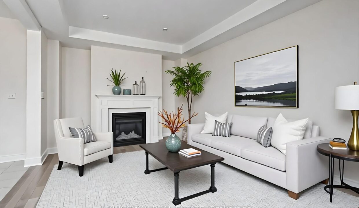
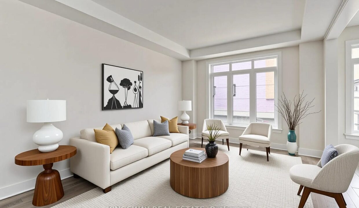
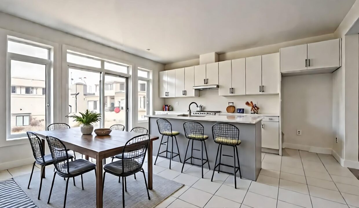
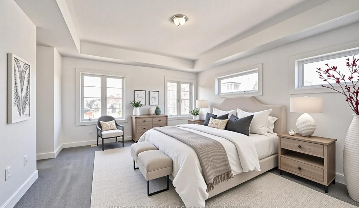
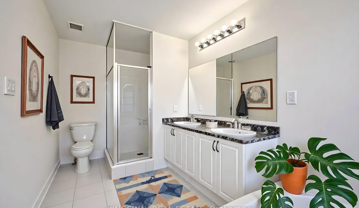
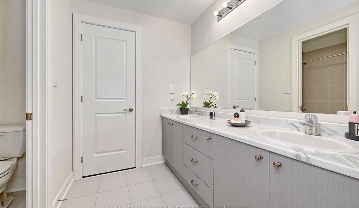
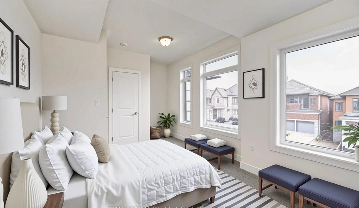
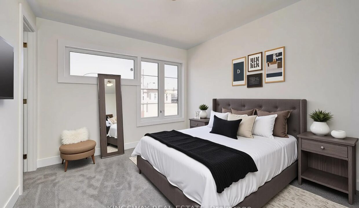
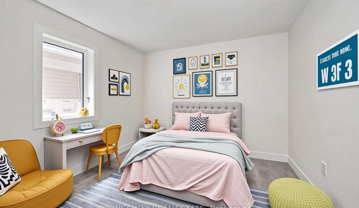
Absolutely Stunning Brand New ,Never Lived in Large 4 Bedrooms & 4 Washroom Home on a Premium Corner lot With Tremendous Amount Of Natural Light. Nestled in the Serene and Rapidly Growing town of Erin. Located in a brand-new subdivision of modern homes, this property offers incredible potential. Lakeview ‘s Popular ” Katherine” Corner model The Top Elevation C With Stone, Stucco & Brick Outside. Huge Wrap Around Front Patio. Double Door Entry Brings You To The Open Foyer. With a Great Flowing Layout & Tons of Natural Light With The Extra Windows on the Corner Side. Main Floor With 9′ High Ceilings. Loaded With Upgrades Featuring Hard Wood Flooring, & Upgraded tiles. Door From The Garage to a Large Sunken Mud Room. Large Dining Room, A Dream Modern Eat In Kitchen With a Lot Of Cabinets & Counter Space Featuring a Huge Center Island. Sliders From The Dinette To the Backyard. Large Great Room With A Gas Fireplace. Hardwood Staircase With Wrought Iron Spindles. Hard Wood on The 2nd Floor Highway. 4 Good Sized Bedroom. 3 Full Washrooms. 2 Bedrooms With Jack & Jill Washroom with double Sinks. 4th Bedroom With a Walk in Closet. Convenient 2nd Floor Laundry. Huge Master With 9’ High Tray Ceilings & a 6 Pce Ensuite Featuring a Glass Enclosed Shower, Stand Alone Tub & Double Sinks. Huge Basement Is Ready For Your Finishes. Under Full Builders Warranty. Parking For 4 Cars on The Driveway.
Welcome to 270 Newman Drive, a beautifully upgraded 3-bedroom, 2.5-bath…
$950,000
Welcome to 184 Veronica Drive, Kitchener A Fully Renovated Gem!…
$759,500
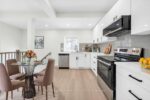
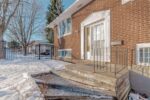 512 Glendene Crescent, Waterloo, ON N2L 4P4
512 Glendene Crescent, Waterloo, ON N2L 4P4
Owning a home is a keystone of wealth… both financial affluence and emotional security.
Suze Orman