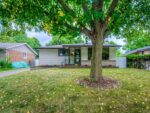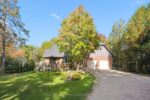4 Purnell Drive, Hamilton, ON L9C 4X9
Beautiful oversized corner lot 3 level side split single family…
$749,000
5326 Ninth Line, Erin, ON N0B 1T0
$1,175,000
Welcome to this spacious and beautifully updated 4+1 bedroom home, located just minutes from the charming town of Erin. The recently renovated eat-in kitchen features a built-in dishwasher, built-in oven, and a sleek countertop stove. The oversized living room offers hardwood floors, a large bay window, and double doors that open to a deck and pool area ideal for relaxing or entertaining. A cozy main floor family room with a wood-burning stove and picture window provides a warm and inviting atmosphere. The bright formal dining room and convenient main floor laundry room add to the homes functionality. Upstairs, you’ll find four generously sized bedrooms, including a spacious primary suite with a walk-in closet, laundry chute, and a beautifully upgraded 3-piece ensuite with heated floors. The finished basement includes an additional bedroom or office space. Recent upgrades include the kitchen, primary ensuite, and a brand-new furnace (2025). This home offers the perfect blend of comfort, space, and convenience in a peaceful rural setting.
Beautiful oversized corner lot 3 level side split single family…
$749,000
Welcome to Casa Notre, an extraordinary luxury residence set within…
$5,899,000

 6535 Beatty Line, Centre Wellington, ON N1M 2W3
6535 Beatty Line, Centre Wellington, ON N1M 2W3
Owning a home is a keystone of wealth… both financial affluence and emotional security.
Suze Orman