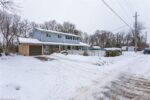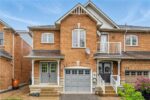116 Darren Crescent, Cambridge ON N3C 3Y9
Welcome to 116 Darren Crescent, Cambridge – a beautiful custom…
$1,199,999
537 Grant Way, Milton ON L9T 0V1
$1,299,900
This gorgeous 4 bedroom, 2.5 bath home sits on a premium lot and has been meticulously maintained by the original owners. The main floor offers hardwood floors, an oversized dining room, a living room with a custom stone gas fireplace, a 2-pc powder room, an oak staircase, garage access and a mudroom. The upgraded kitchen has extended uppers, pantry upgrade, quartz countertops, black stainless appliances, custom backsplash, pot lights, and an eat-in area with a walk-out to the beautiful backyard. Upstairs offers a gorgeous primary suite with a 4-pc ensuite with soaker tub and a huge walk-in closet. There are 3 more large bedrooms and a renovated main 4-pc bath. The fully finished basement offers a ton of living space with built-in speakers, a finished laundry room and lots of storage! The exterior of this home is just as amazing with custom landscaping in the front and back with inground sprinklers. The front yard has a custom front door, custom railings, no sidewalk and parking for 4 in the driveway + the 2-car garage. The backyard features a custom stone patio, an outdoor kitchen and a privacy structure with a rough-in for a hot tub plus no neighbours directly behind! This home is spotless, upgraded and will not disappoint! Furnace 2019, Driveway/Garage Doors 2018, Landscaping/Patio 2011
Welcome to 116 Darren Crescent, Cambridge – a beautiful custom…
$1,199,999
Absolutely Stunning 3 Bedrooms & 4 Washrooms Townhouse With Finished…
$898,000

 23 Bradley Drive, Georgetown ON L7G 6B5
23 Bradley Drive, Georgetown ON L7G 6B5
Owning a home is a keystone of wealth… both financial affluence and emotional security.
Suze Orman