29 Newstead Road, Paris ON N3L 0G2
This Executive Style Detached, Double Car Garage Home is in…
$899,900
539 Moore Street, Cambridge ON N3H 3B3
$769,900
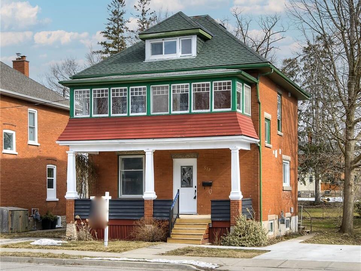
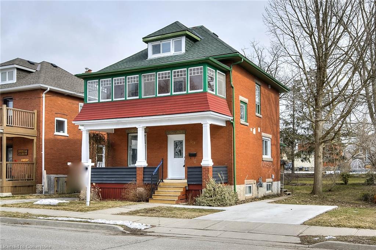
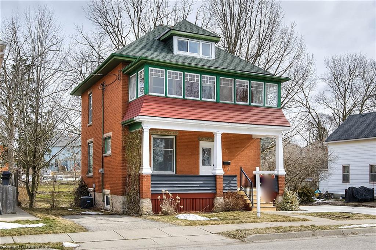
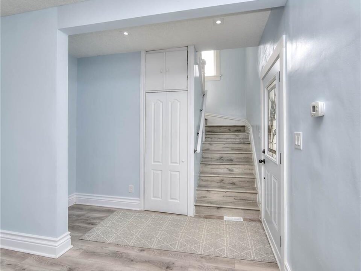
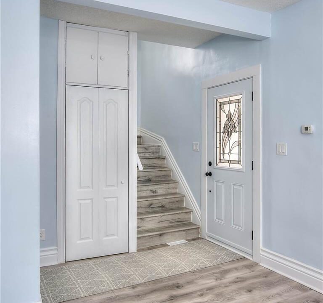
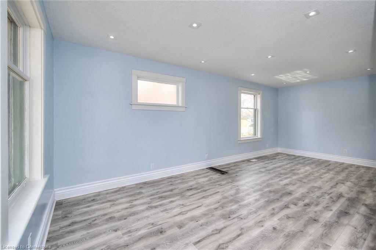
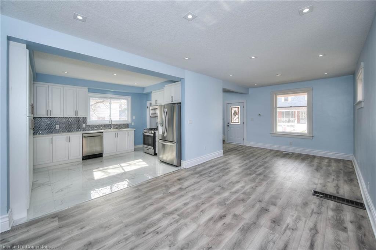
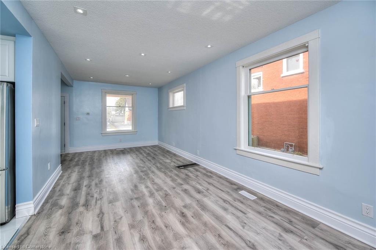

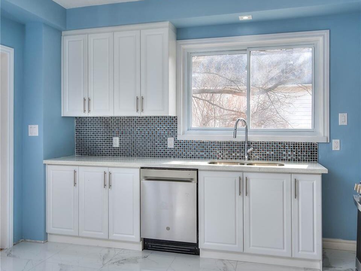
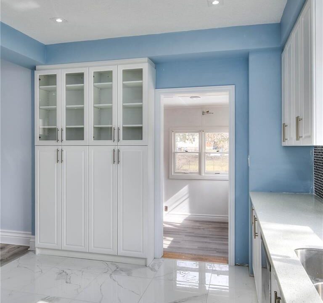
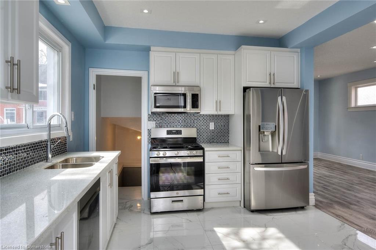
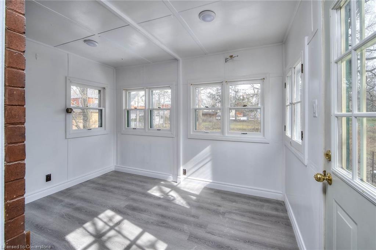
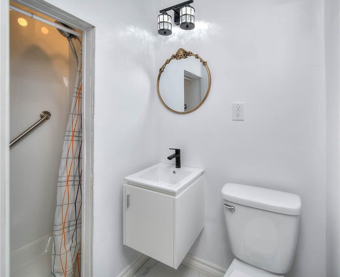
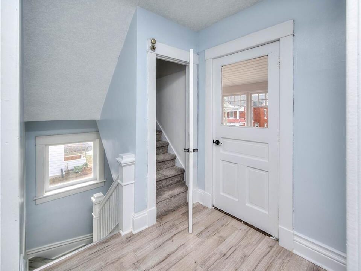
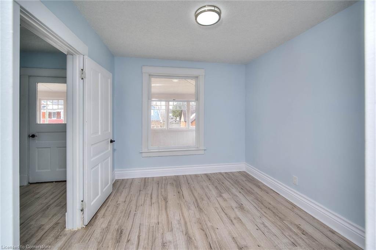
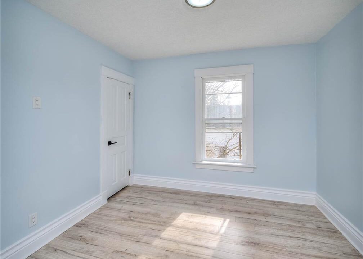
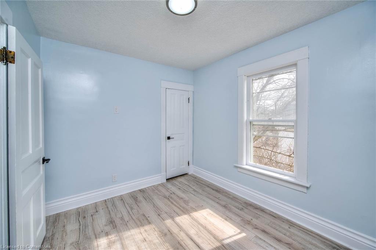
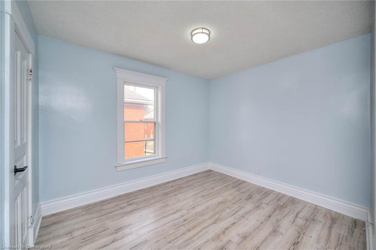
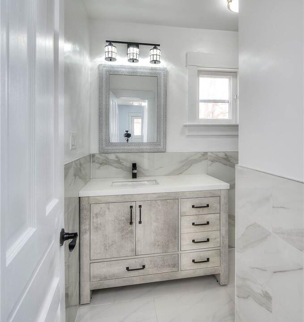
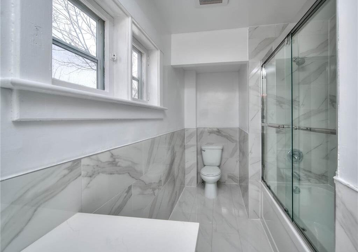
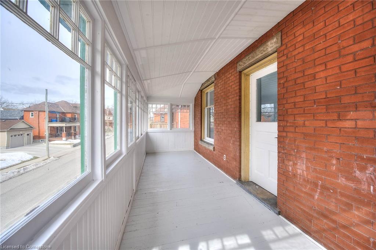
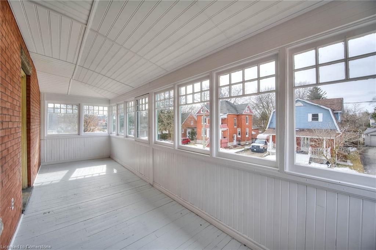
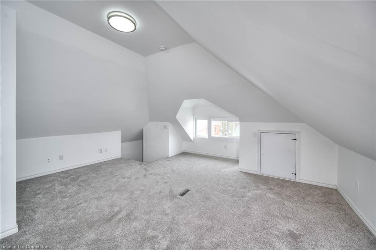
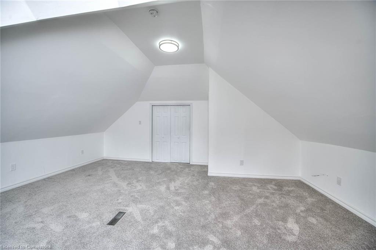
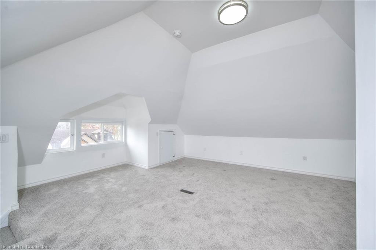
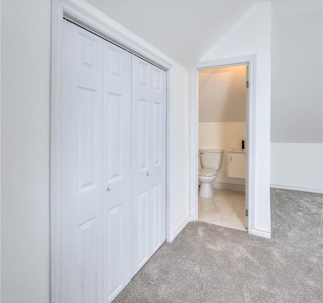
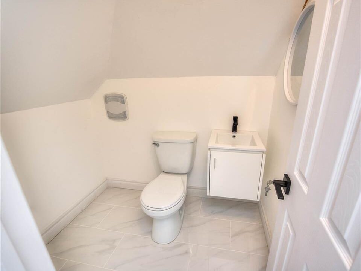
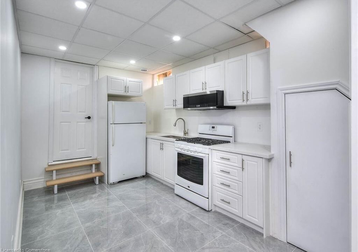
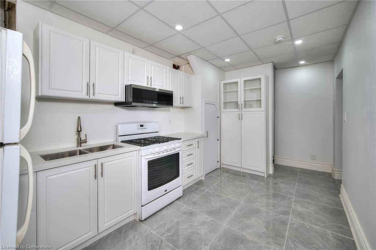
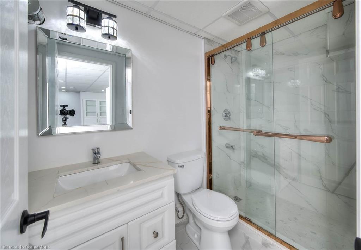
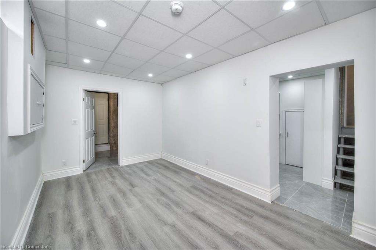
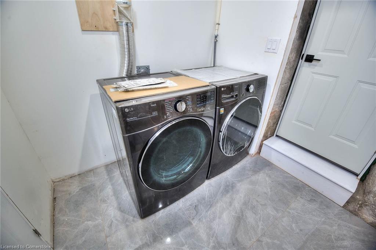
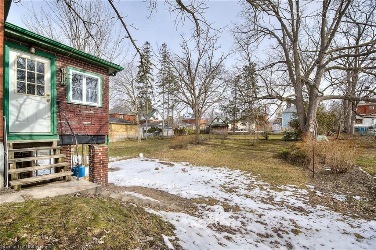
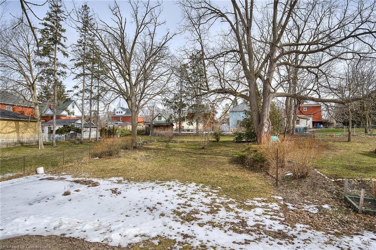
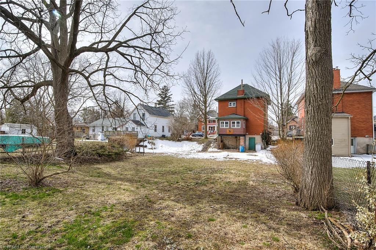
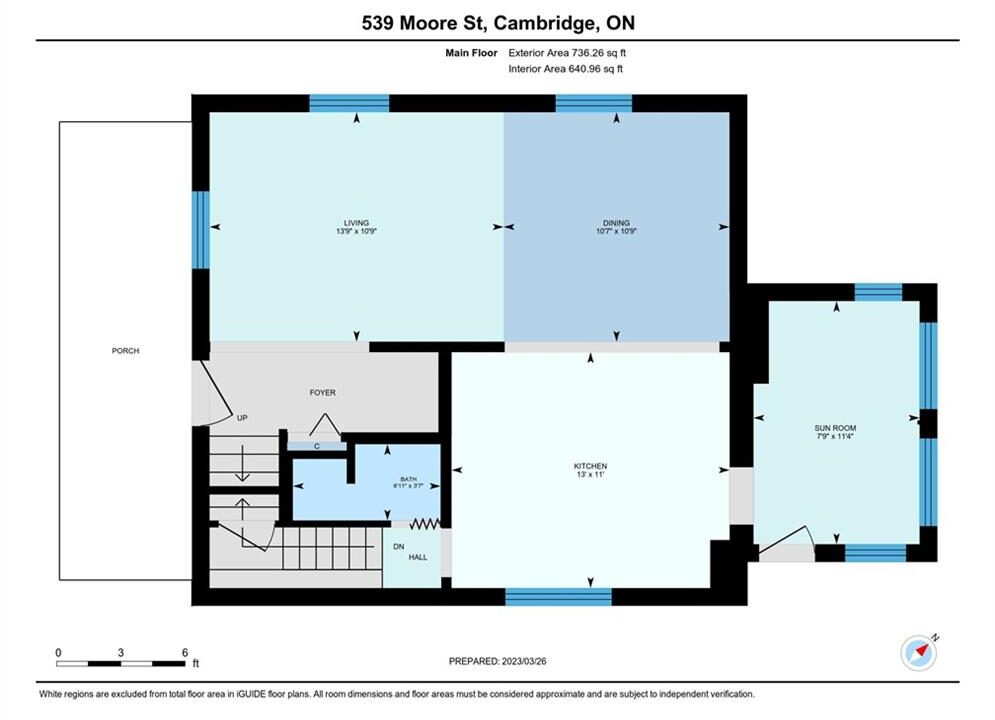
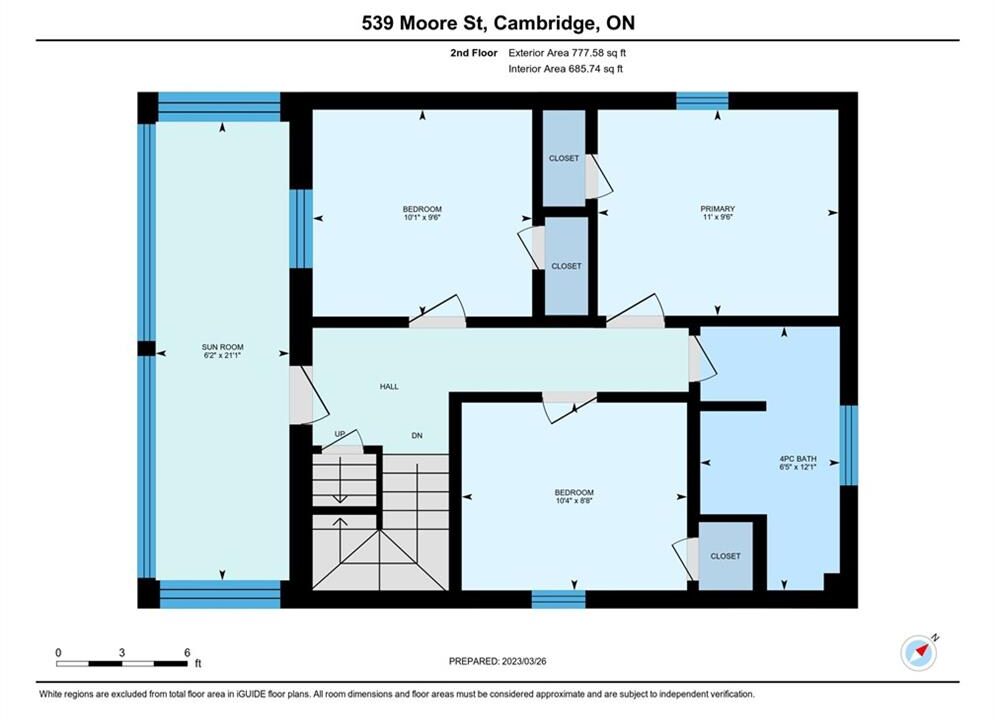
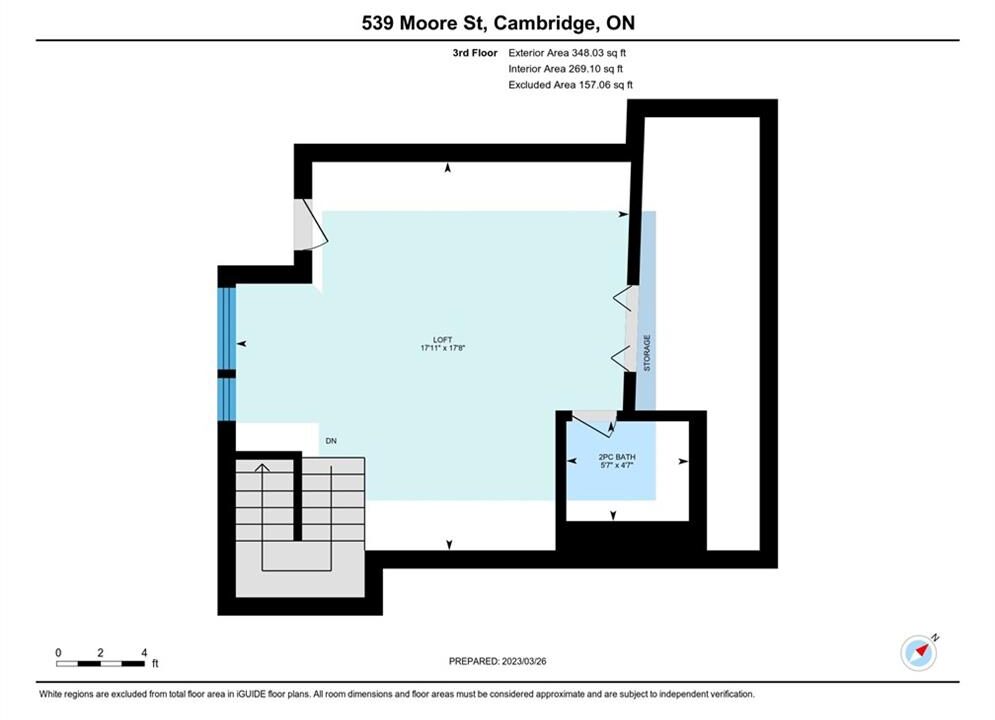
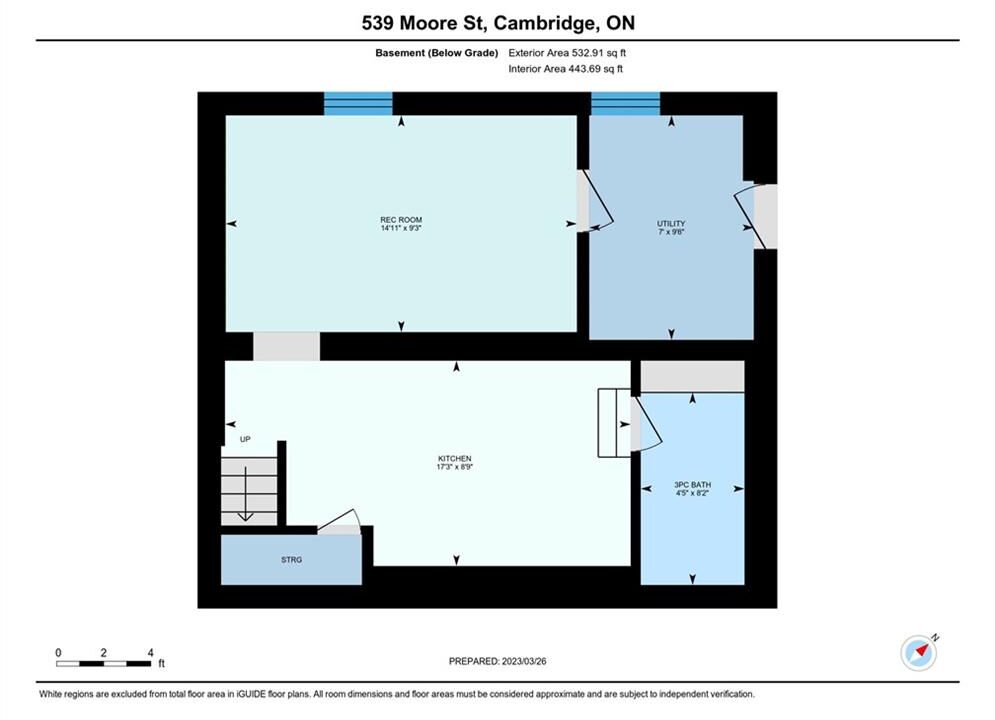
Welcome to 539 Moore St. Situated on a deep 148′ lot in one of Cambridge’s most sought-after neighborhoods South Preston this spacious 2.5-storey home offers over 2,500 sq ft of finished living space and a separate basement entrance. The main floor features a functional layout with a modern kitchen complete with quartz countertops, pot lights, porcelain tile, and vinyl flooring, as well as a convenient 3-piece bath. The rear addition provides a bright and versatile space ideal for a home office or reading nook. Upstairs, you’ll find three generously sized bedrooms, a full 4-piece bathroom, and access to a covered balcony perfect for relaxing. The finished attic with 2-piece bath and cozy carpeting offers a flexible space for a kids’ playroom, hobby room, or quiet retreat. The basement includes a one-bedroom in-law suite with walk-out access to the yard, providing great potential as a mortgage helper. With a prime location and plenty of room to grow, this home is a fantastic opportunity in South Preston. Photos used in the MLS listing were taken previously.
This Executive Style Detached, Double Car Garage Home is in…
$899,900
Charming 3-Bedroom Bungalow in Prime Location! Welcome to this bright…
$600,000

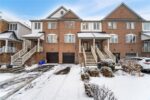 1195 Chapman Crescent, Halton ON L6T 6G2
1195 Chapman Crescent, Halton ON L6T 6G2
Owning a home is a keystone of wealth… both financial affluence and emotional security.
Suze Orman