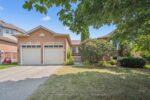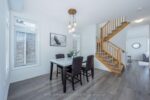320 Whitmore Drive, Waterloo, ON N2K 1X4
Welcome to 320 Whitmore. This stately farmhouse estate (Fieldstone House,…
$2,875,000
5396 Wellington 49 Road, Guelph/Eramosa, ON N0B 2K0
$899,900
Set back from the road and surrounded by a canopy of mature trees, this 3+1 bedroom bungalow sits on a deep lot with a mix of open green space and wooded backdrop. The setting feels peaceful and secluded, yet is only a short drive to town amenities. The main floor offers comfortable living, with a bright eat-in kitchen overlooking the yard and a spacious living/dining area ideal for family gatherings. Three generously sized bedrooms provide plenty of space for family or guests, while large windows throughout the home frame calming views of nature.The finished walkout basement expands your living space with endless possibilities. A cozy brick-clad woodstove creates a warm focal point in the recreation room, while additional finished areas offer room for hobbies, a games room, music or art studio, or even a guest suite. Outside, the multi-level deck is perfect for hosting barbecues, enjoying morning coffee, or simply relaxing under the trees. The spacious yard invites gardens, play, or quiet moments surrounded by nature, while the wooded section of the property adds both privacy and charm. The location is a true highlight. Just a short drive brings you to Rockwood, Guelph, and the 401, making commuting towards the GTA or Kitchener-Waterloo simple and stress-free. Local parks, conservation areas, and trails are nearby for weekend adventures, while shopping, dining, and schools are close at hand for everyday convenience.
Welcome to 320 Whitmore. This stately farmhouse estate (Fieldstone House,…
$2,875,000
Live the Hamilton dream in this detached bungalow, ideally situated…
$519,900

 39 Dass Drive W, Centre Wellington, ON N1M 0H9
39 Dass Drive W, Centre Wellington, ON N1M 0H9
Owning a home is a keystone of wealth… both financial affluence and emotional security.
Suze Orman