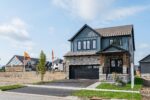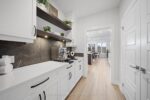32 Holly Trail, Puslinch ON N3C 2V4
TRANQUIL LAKESIDE LIVING! This wooded lot is nestled in a…
$699,900
54 Aberfoyle Mill Crescent, Puslinch, ON N1H 6H9
$1,500,000
Exquisite Former Model Home in the Prestigious Meadows of Aberfoyle. Fox Hollow Model with 1954+ Sq. Ft. 2+1 bedroom, 3 baths and a walkout Basement Welcome to luxury living in the sought-after private community of the Meadows of Aberfoyle, where tranquility meets convenience just minutes from major transportation routes and everyday amenities. Tucked away on over 20 acres of private, beautifully landscaped grounds, this exclusive enclave of just 55 executive bungalows offers an unmatched lifestyle with walking trails, a putting green, scenic forest views, and a charming gazebo. This spectacular bungalow, originally showcased as the builders model home, boasts superior craftsmanship, premium upgrades, and timeless design throughout. No detail was overlooked from 9-foot ceilings, 8-foot solid-core doors, and designer hardware, to a gourmet kitchen with high-end appliances, custom cabinetry, and a large center island that flows effortlessly into a sun-drenched family room featuring a bespoke fireplace and stunning built-ins. The main level offers a thoughtfully designed layout, anchored by the Fox Hollow models signature open-concept elegance. Highlights include a spacious primary suite with a beautifully appointed spa-inspired ensuite, second bedroom and versatile den (ideal for home office or guest space), additional full 3pc bath and a formal dining room with coffered ceiling and a seamless view into the heart of the home. The bright walkout basement expands your living space with an additional ~600 sq. ft. finished area, including a large recreation room, 3pc bath, and ample storage with endless possibilities for customization. AC and furnace replaced 2024. Enjoy a worry-free lifestyle with a monthly condo fee that covers your water usage, annual septic inspection, and the meticulous maintenance of all common grounds. Don’t miss your chance to own this exceptional home in one of the areas most desirable communities.
TRANQUIL LAKESIDE LIVING! This wooded lot is nestled in a…
$699,900
THIS STUNNING GATED MODEL HOME HAS EVERY UPGRADE YOU CAN…
$3,199,900

 23 Whitcombe Way, Puslinch, ON N0B 2C0
23 Whitcombe Way, Puslinch, ON N0B 2C0
Owning a home is a keystone of wealth… both financial affluence and emotional security.
Suze Orman