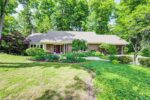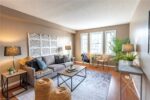12 McCurdy Road, Guelph, ON N1G 4Y6
Welcome to 12 McCurdy! This beautifully updated 4-bedroom home with…
$930,000
54 Curzon Crescent, Guelph ON N1K 1Z9
$699,000
FREEHOLD TOWNHOME IN GUELPH FINISHED TOP TO BOTTOM FT. OVER 2000sf. Welcome to this beautifully maintained 3-bedroom, 3-bathroomtownhome in the heart of Guelph! Ideally located close to highway access, shopping, schools, and scenic trails, this home offers both convenience and comfort. Step into the open-concept, carpet-free main level featuring new (2024) stainless steel appliances, rich dark wood cabinetry, and a pantry closet for added storage in the kitchen. A reverse osmosis has also been recently added to the kitchen for drinking water. The adjoining dining area flows seamlessly into a spacious living room, which opens to a large backyard with a deck—perfect for entertaining or relaxing outdoors. Upstairs, you’ll find three generously sized bedrooms, including a primary bedroom with a large closet and shared access to a4-piece bathroom with a deep soaker tub. The second-floor laundry closet adds everyday ease. The fully finished basement includes a versatile rec room, an additional 3-piece bathroom, and ample storage space. This move-in-ready home is a fantastic opportunity in a family-friendly neighborhood—book your showing today!
Welcome to 12 McCurdy! This beautifully updated 4-bedroom home with…
$930,000
Welcome to this beautifully renovated home, offering over 1700 sq…
$719,900

 407 White Birch Avenue, Waterloo ON N2V 2T3
407 White Birch Avenue, Waterloo ON N2V 2T3
Owning a home is a keystone of wealth… both financial affluence and emotional security.
Suze Orman