192 Dimson Avenue, Guelph, ON N1G 3C6
Welcome to 192 Dimson Avenue in sought after Kortright East…
$1,599,000
54 ERAMOSA Road, Guelph, ON N1E 2L5
$599,000
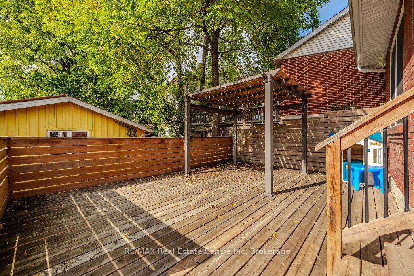
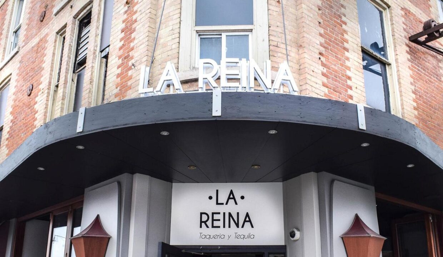
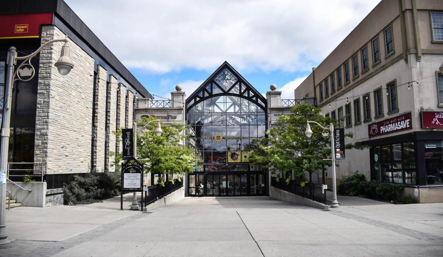
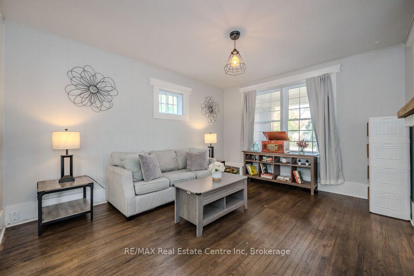
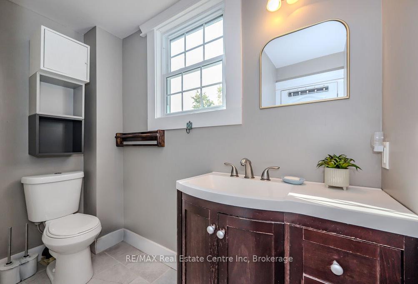
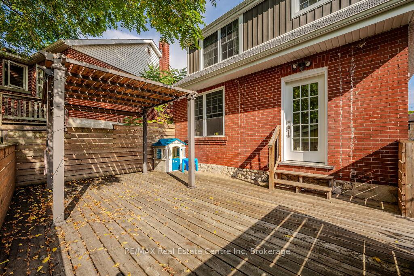
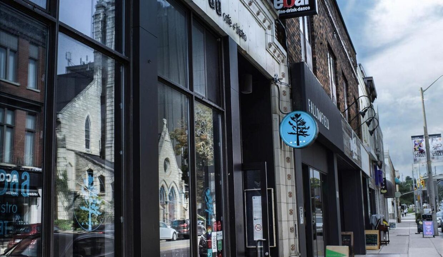
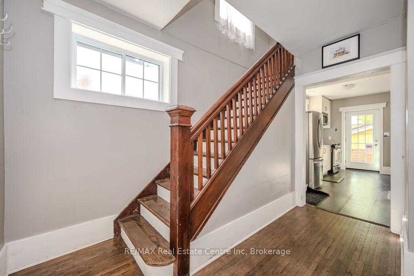
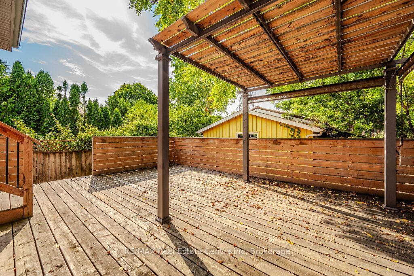
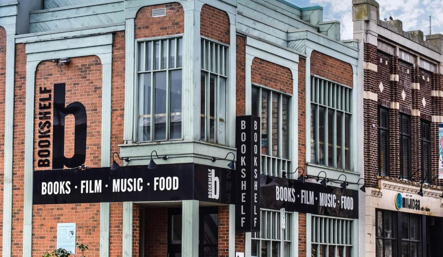
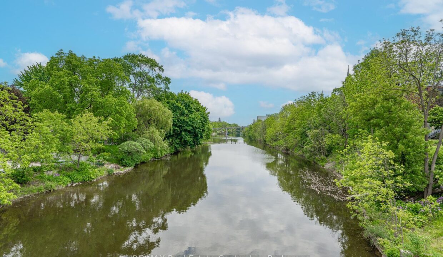
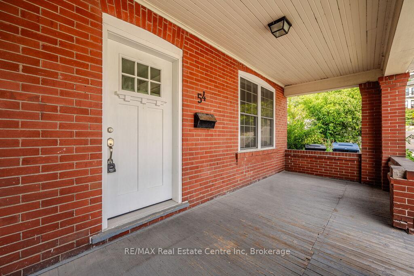
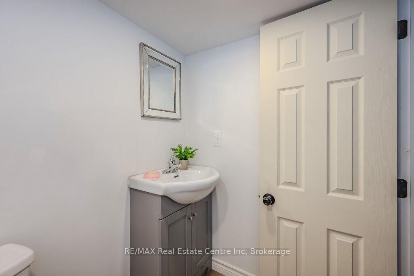


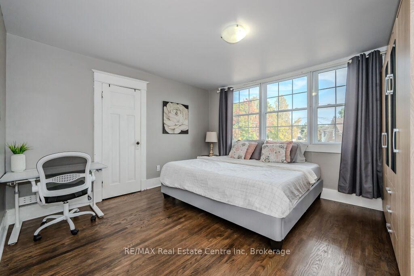
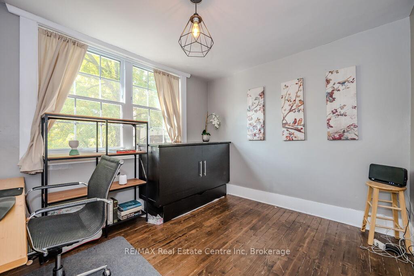
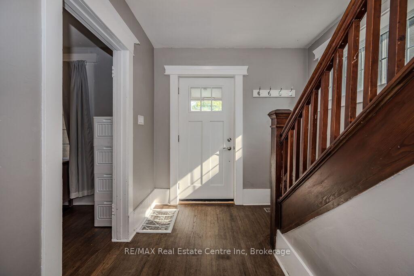
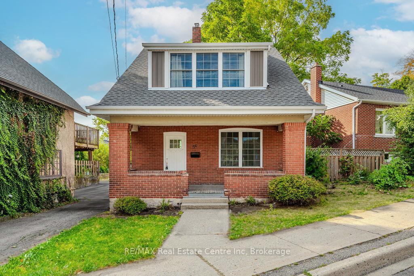
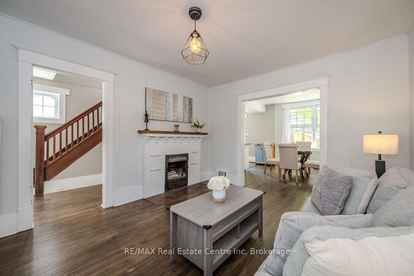
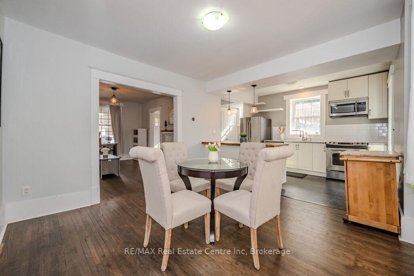
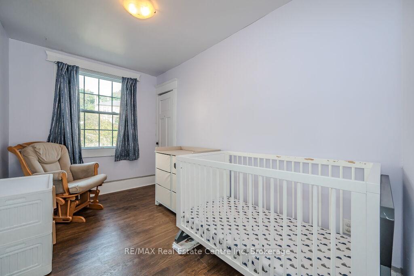
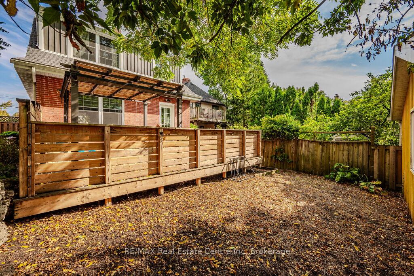
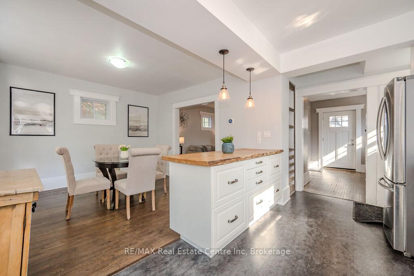
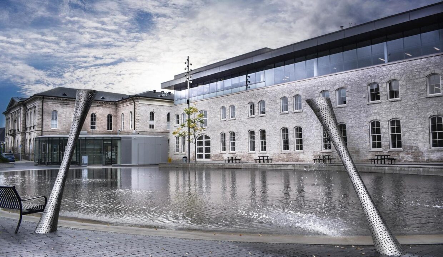
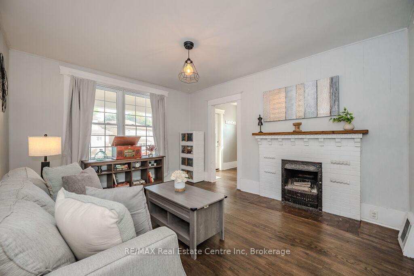
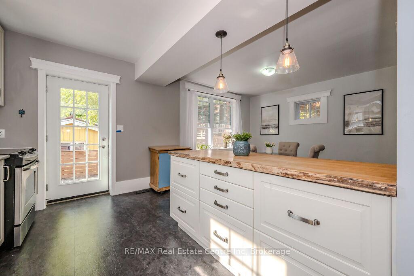
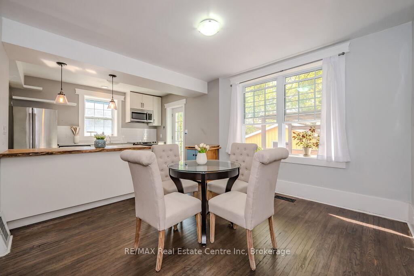
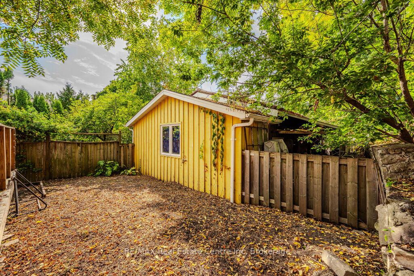
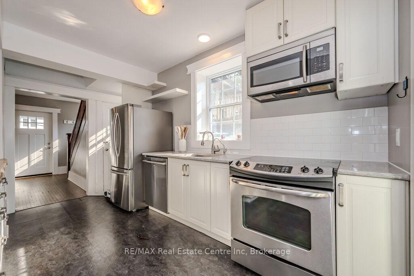
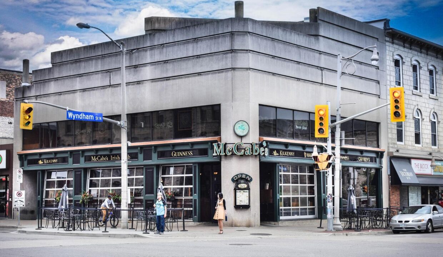
Exquisite 3-bdrm red-brick century home that blends old-world charm & modern luxury! Nestled in highly sought-after central location this home is a 5-min walk to heart of downtown Guelph. With boutiques, restaurants, cafes & trails along the river just steps away, this property offers convenience & perfect urban lifestyle. Home is perfect for families, professional couples & investors due to proximity to downtown, public transit & future Conestoga Campus. Inviting front porch welcomes you into open-concept living & dining area W/hardwood, high baseboards & elegant light fixtures. Large front & back windows fill living, dining room & kitchen W/natural light. Living room has fireplace adding cozy touch for relaxing. Renovated kitchen W/quartz counters, white cabinetry & subway tile backsplash. S/S appliances provide modern touch while live edge island W/pendant lighting adds character & functionality. Garden door opens to 16 X 20 deck seamlessly blending indoor & outdoor living. Kitchen flows into dining room where windows flood space W/natural light & offer views of backyard. Ascend the solid wood stairs to spacious primary bdrm W/wall of windows providing tranquil retreat. There are 2 add’l bdrms & 4pc bath W/tiled shower/tub. Unfinished bsmt awaits your finishing touch to suit your family’s needs, currently has 2pc bath. Home has undergone extensive updates ensuring worry-free living for yrs to come: roof, updated electrical & HVAC system. Home has been fully insulated & soundproofing inserts have been added to windows to reduce street noise. Outside oasis W/expansive deck is perfect for BBQ! 5-min walk to downtown for shops, restaurants & cafes. For commuters the proximity to GO Transit makes it easy to travel. Nature enthusiasts will love being mins from trails along the river & Joseph Wolfond Park. For healthcare workers General Hospital is less than 10-min walk ideal location to walk to work! Discover perfect balance of historic charm & modern convenience!
Welcome to 192 Dimson Avenue in sought after Kortright East…
$1,599,000
Nestled in prestigious Forest Hill, this stunning home offers elegance,…
$799,000
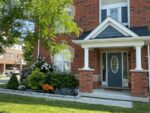
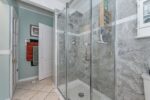 315 Suffolk Street, Guelph, ON N1H 2K2
315 Suffolk Street, Guelph, ON N1H 2K2
Owning a home is a keystone of wealth… both financial affluence and emotional security.
Suze Orman