310-500 Westmount Road, Kitchener ON N2N 5M9
Beautiful Westmount location. First time buyer’s dream condo. This gorgeous…
$399,999
54 Featherstone Street, Kitchener, ON N2R 1Z4
$699,000
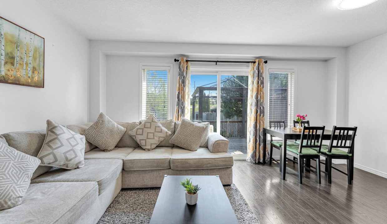
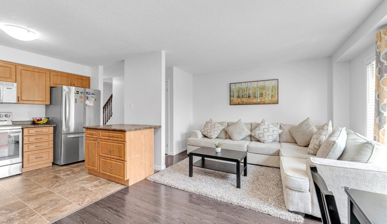
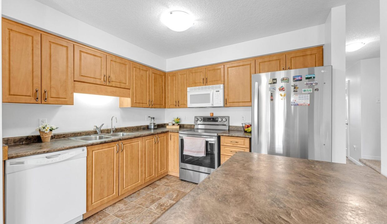
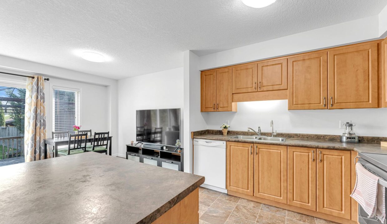
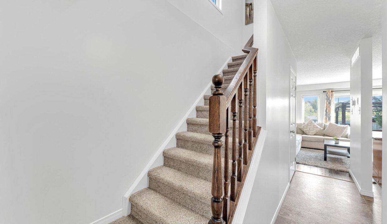
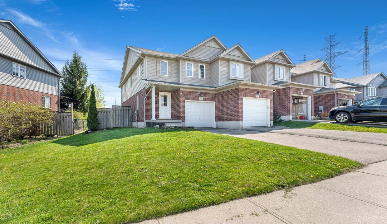
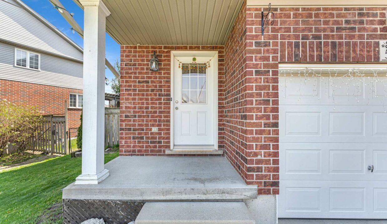
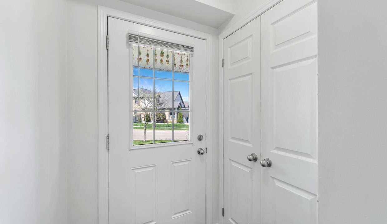
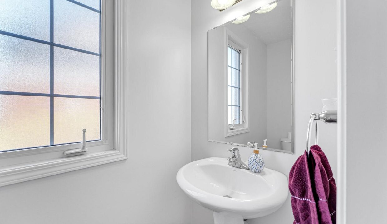
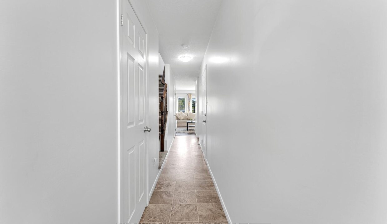
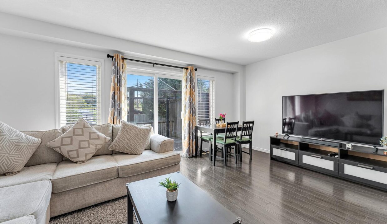
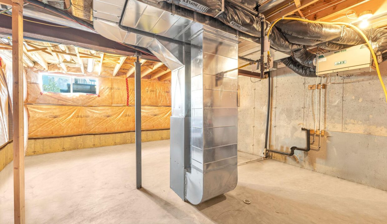
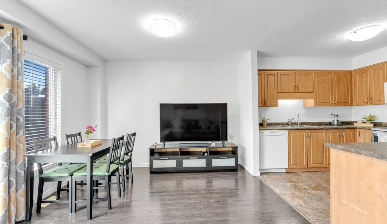
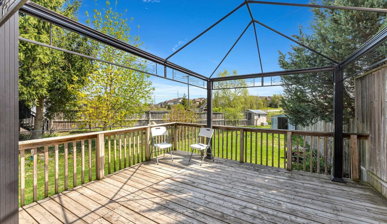
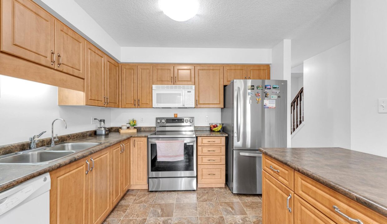

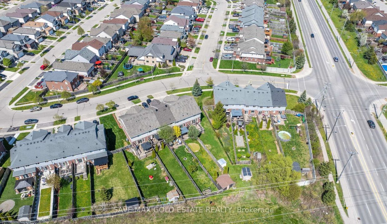

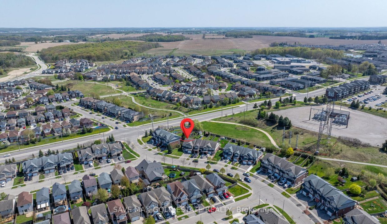
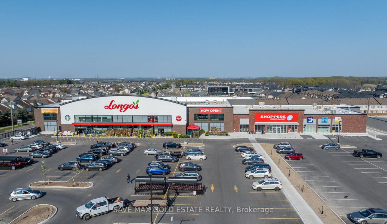
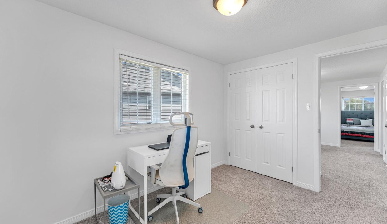
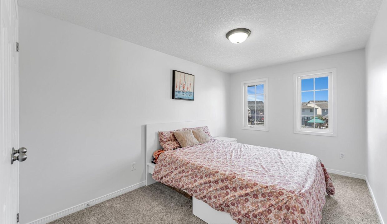
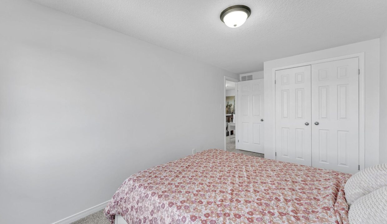
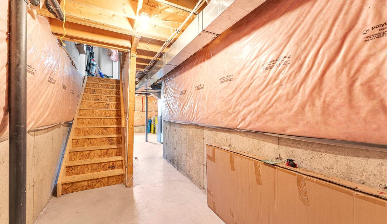
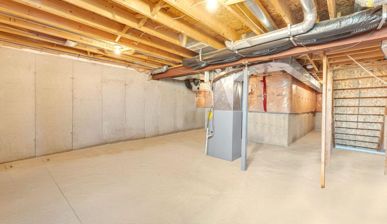
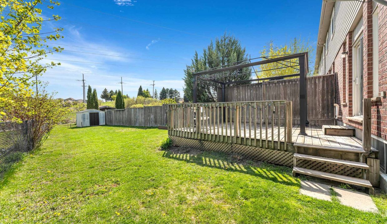
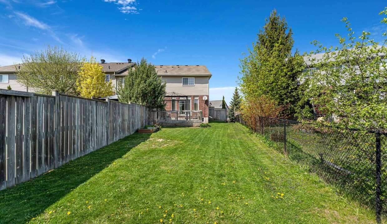
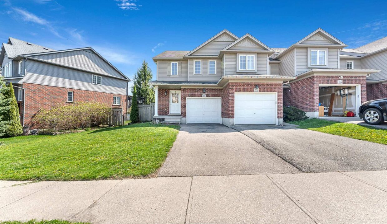

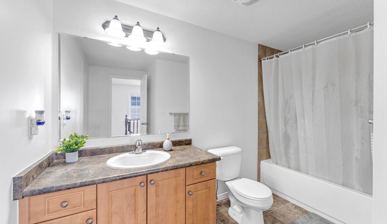
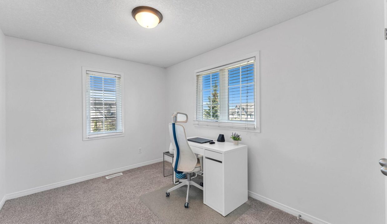
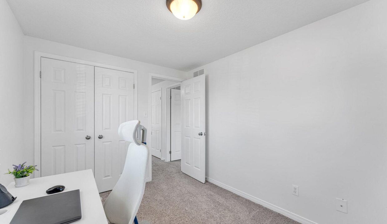
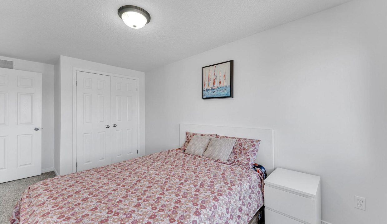
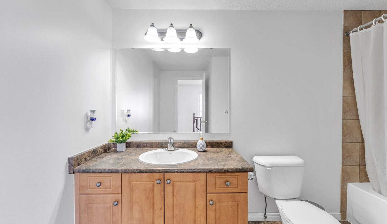
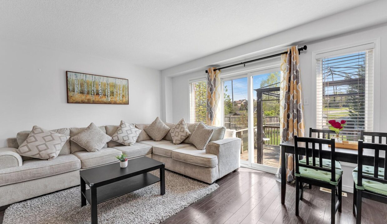
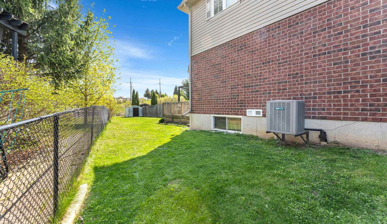


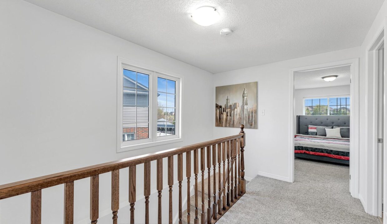
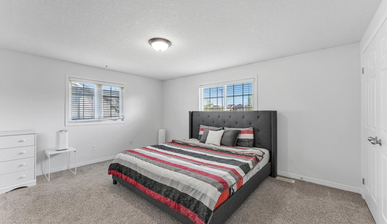
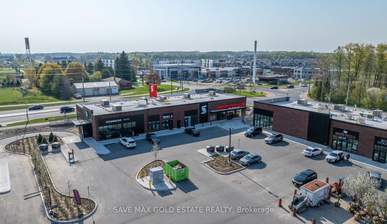
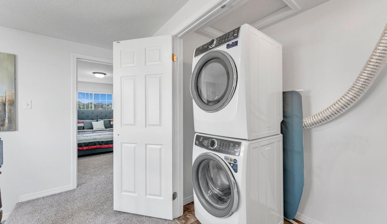
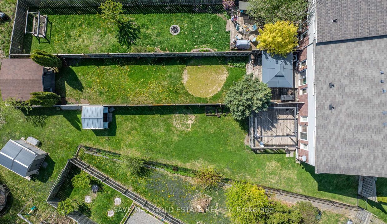
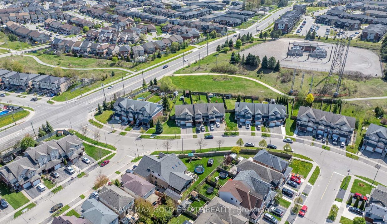
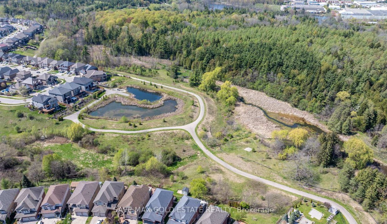
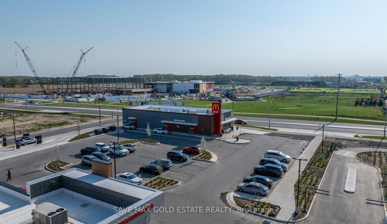
Stylish, Move-In Ready End-Unit Townhome in Sought-After Huron Village! Welcome to this beautifully updated 3-bedroom, 1.5-bathroom end-unit townhome, offering the perfect blend of comfort, style, and location. Freshly painted and full of natural light, this home features a carpet-free main floor with a bright, open-concept living space and a seamless walkout to your private, fenced backyard with no rear neighbors! The kitchen is well-appointed with plenty of cabinetry and counter space, making it perfect for daily living and entertaining. A convenient main-floor powder room adds to the thoughtful layout. Upstairs, you’ll find three generous bedrooms with brand new carpeting, a modern 4-piece bath, and the added bonus of second-floor laundry no more hauling baskets up and down stairs!The unfinished basement is a blank canvas ideal for a future rec room, home gym, second dwelling(Side entrance possible) or office whatever suits your lifestyle. Tucked away in the vibrant Huron Village community, you’re just minutes to Huron Natural Area, top-rated schools, parks, shopping, and Conestoga College. Commuters will love the quick access to Highway 401 and the Expressway. Whether you’re a first-time buyer, downsizer, or investor, this home checks all the boxes. Extras: Backyard shed, private deck, new carpet (2024), freshly painted throughout, new appliances (2024), new garage opener. Just move in and enjoy!
Beautiful Westmount location. First time buyer’s dream condo. This gorgeous…
$399,999
Welcome to 349 Luella Street, Kitchener – a charming 3-bedroom,…
$600,000
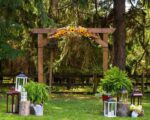
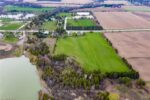 7387 Wellington Road 30, Guelph/Eramosa, ON N1H 6J2
7387 Wellington Road 30, Guelph/Eramosa, ON N1H 6J2
Owning a home is a keystone of wealth… both financial affluence and emotional security.
Suze Orman