217 JEFFREY Place, Kitchener, ON N2C 2T7
The Kent – ready for July/August 2025.Stunning 2812 sq ft/4…
$1,499,000
54 Goldcrest Drive, Hamilton, ON L8G 4T6
$999,900
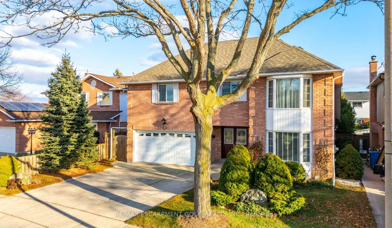
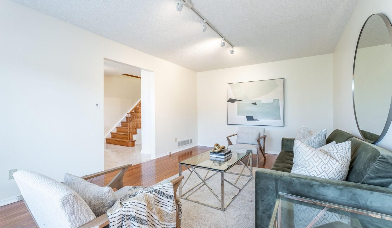
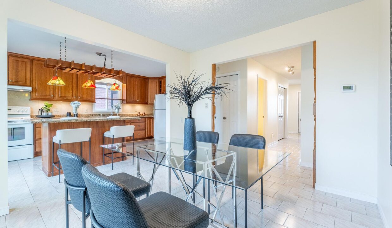
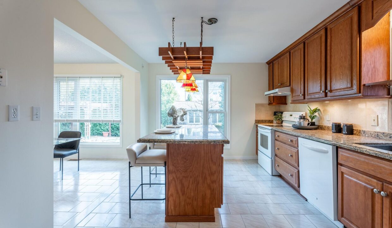
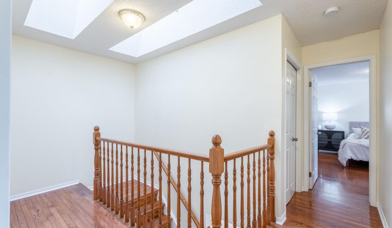
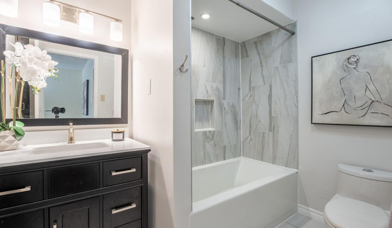
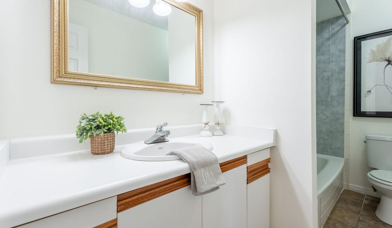
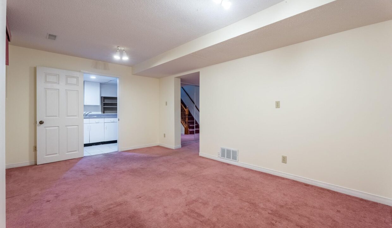
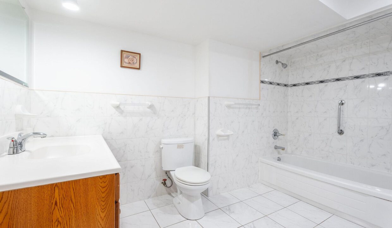
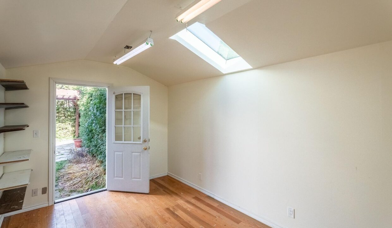
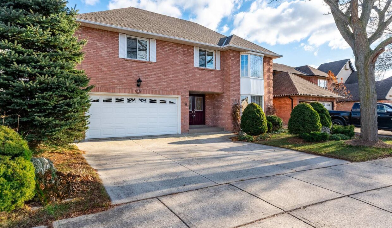
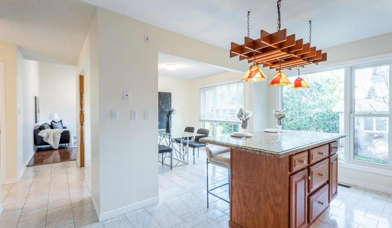
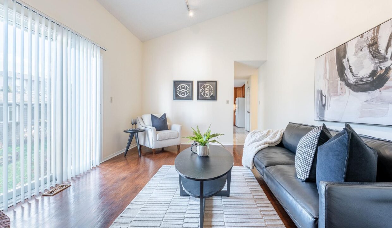
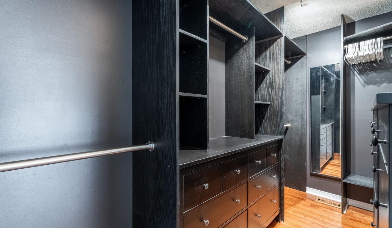
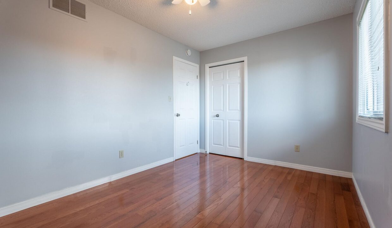
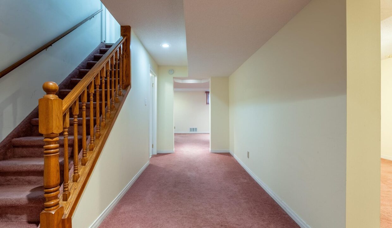

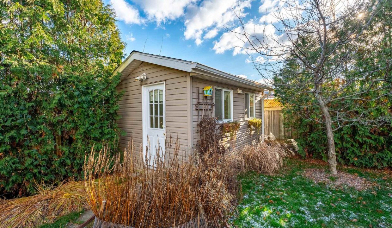
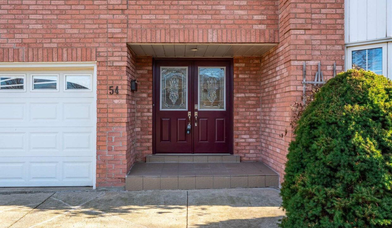
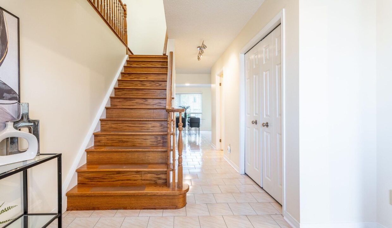
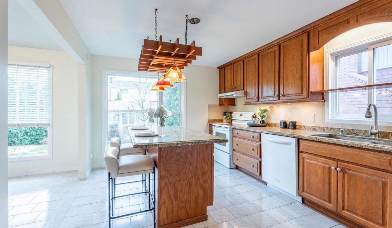
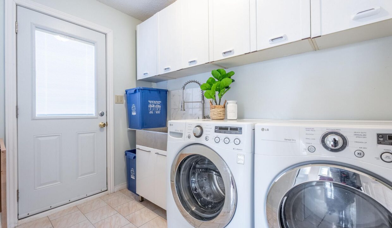
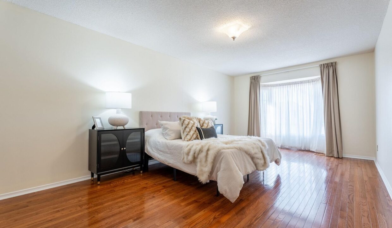

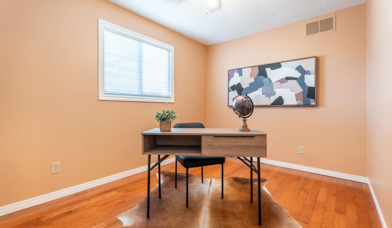
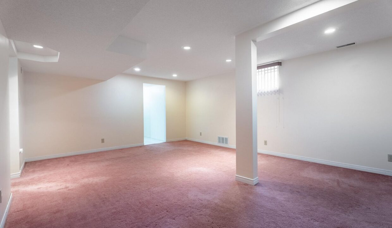
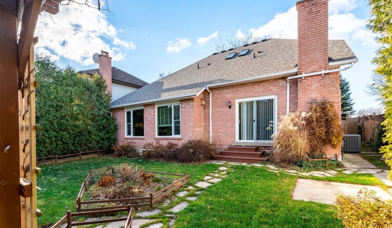
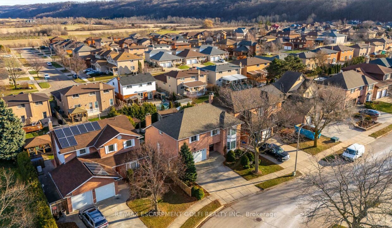
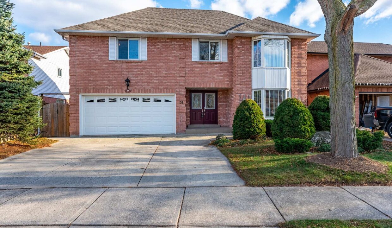
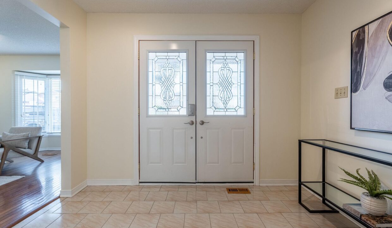

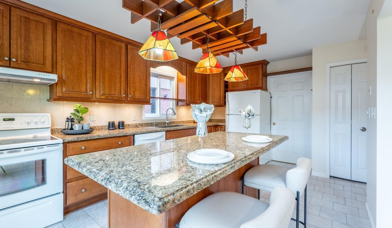
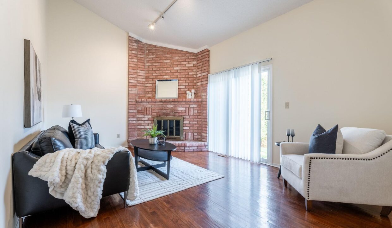
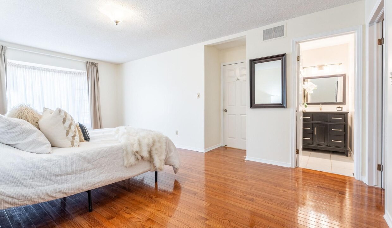
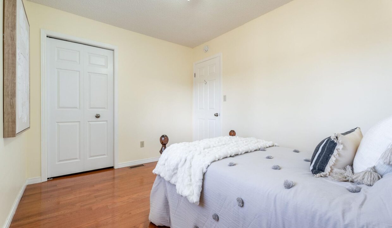
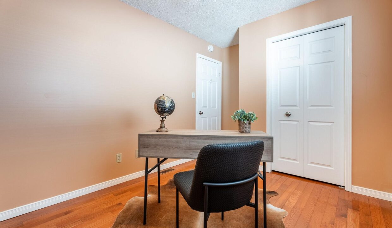
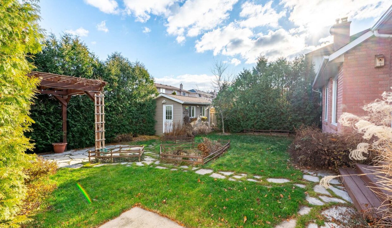
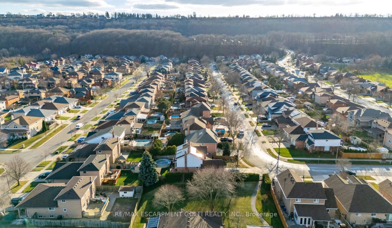
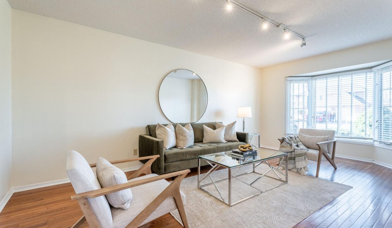
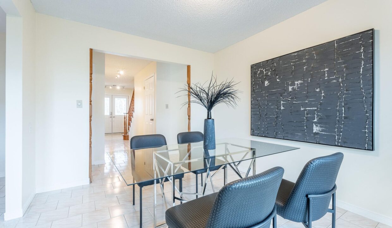
Nestled beneath the breathtaking Niagara Escarpment in a quiet Stoney Creek neighborhood, this executive home offers a unique combination of elegance, functionality, and privacy, just minutes from the QEW. With a double driveway, double garage, and beautifully landscaped gardens, this home makes a lasting first impression. Inside, the main floor features gleaming hardwood and tile flooring throughout. The spacious kitchen boasts quality oak cabinetry, a large granite-topped island, and abundant natural light. Relax in the family room with its soaring ceilings and cozy wood-burning fireplace. A formal living room, dining room, powder room, and updated main-floor laundry complete this level. An oak staircase illuminated by skylights leads to the second floor, where youll find four generously sized bedrooms and two updated four-piece bathrooms. The primary suite offers a custom walk-in closet and a beautifully renovated ensuite bathroom. The fully finished basement is a standout feature, ideal for in-law living or multi-generational households. With its own private entrance from the garage, it includes a second kitchen, an updated full bathroom, a bedroom, and a spacious living area offering privacy and independence for extended family or guests. Step outside to a private, fully fenced backyard surrounded by 15-foot hedges and lush perennial gardens. A lighted pergola provides a perfect space for outdoor entertaining. The crown jewel of this yard is the 140 sq. ft. insulated, winterized workshop/studio. Fully finished and versatile, its perfect for a home business, creative studio, or hobby space. Recent updates include a high-efficiency furnace (2024), triple-glazed windows, and a roof (2017). Located close to schools, amenities, and the Bruce Trail for hiking enthusiasts, this home offers the best of comfort and convenience in a sought-after Stoney Creek neighbourhood.
The Kent – ready for July/August 2025.Stunning 2812 sq ft/4…
$1,499,000
This fabulous 2,246sqft custom Finoro-built home is situated on a…
$1,289,000

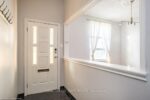 136 Dundurn Street, Hamilton, ON L8R 3E8
136 Dundurn Street, Hamilton, ON L8R 3E8
Owning a home is a keystone of wealth… both financial affluence and emotional security.
Suze Orman