195 Sekura Street, Cambridge, ON N1R 3R3
Welcome To 195 Sekura St A Beautifully Maintained Solid Brick…
$595,000
54 Inverness Drive, Cambridge ON N1S 4C9
$949,466
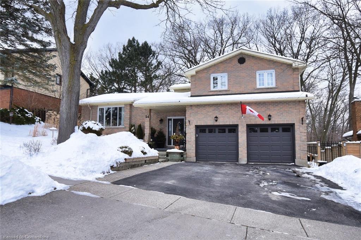
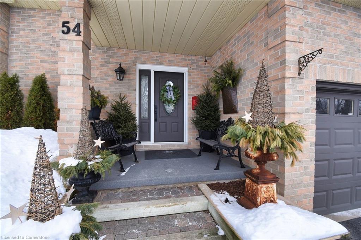
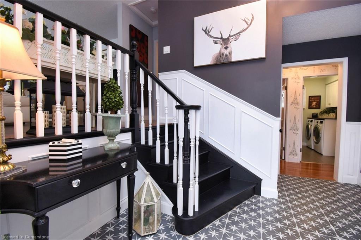
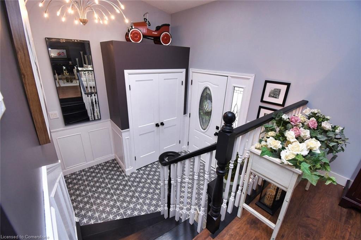
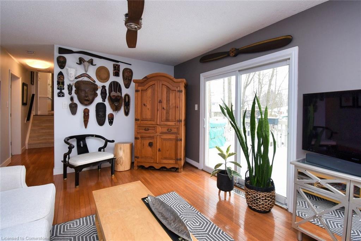
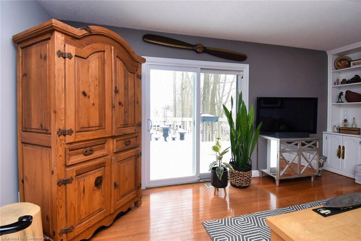
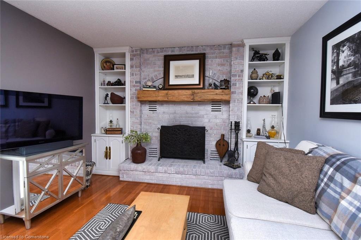
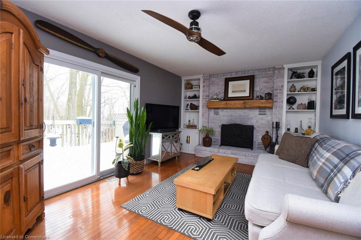
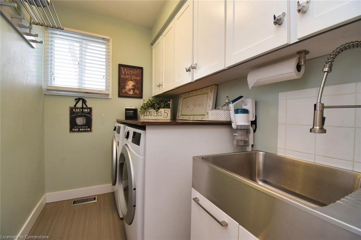
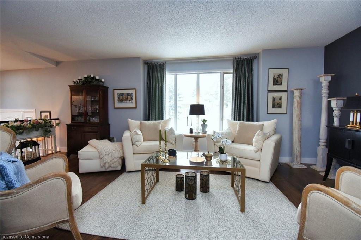
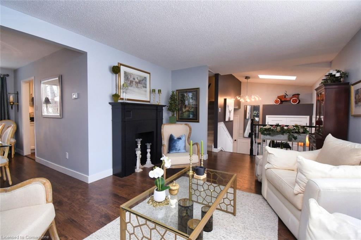
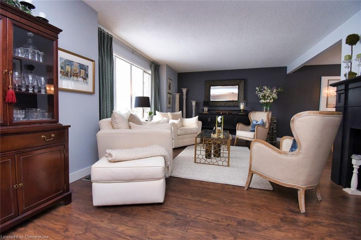
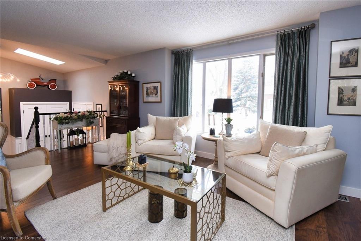
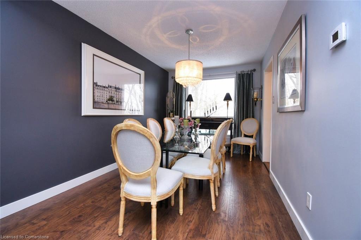
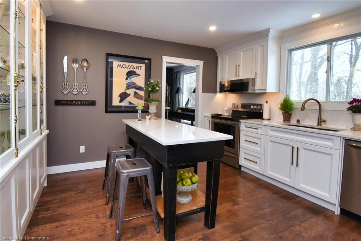
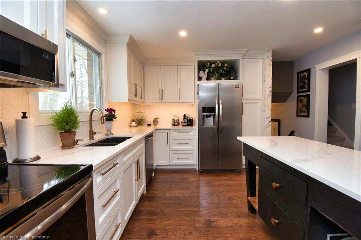
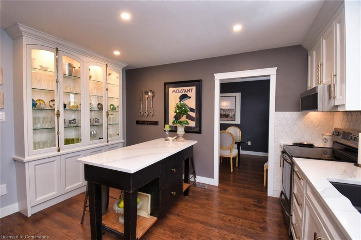
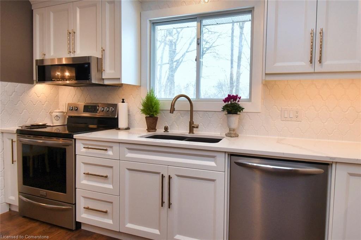
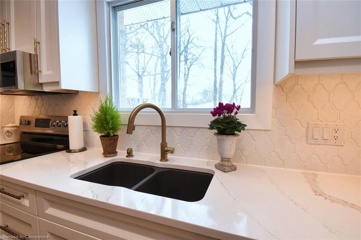
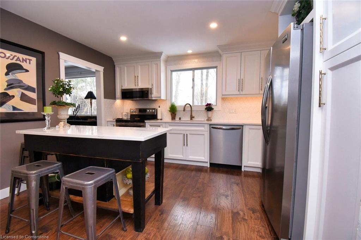
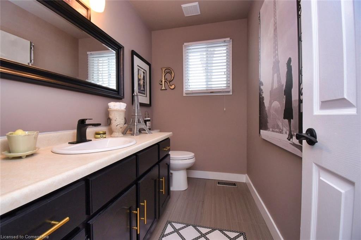
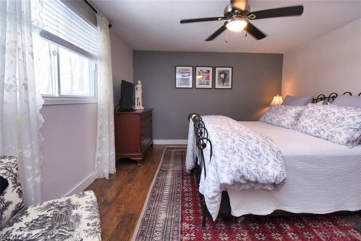
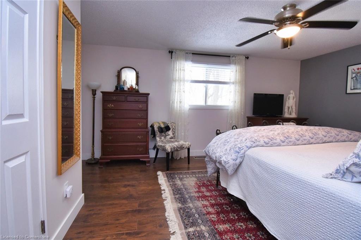
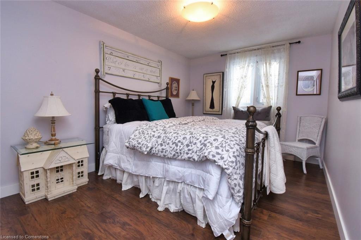
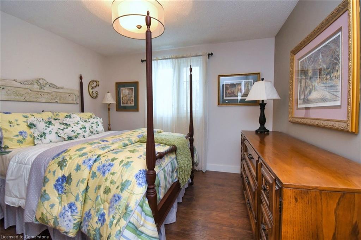
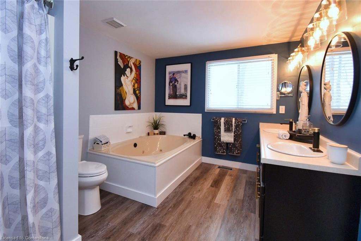
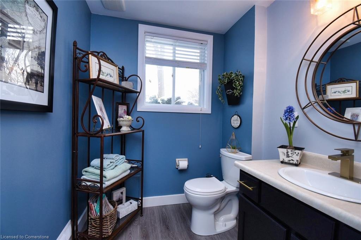
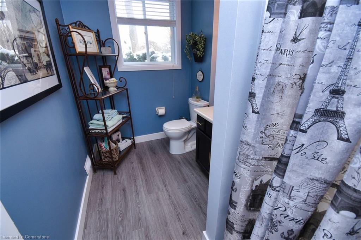
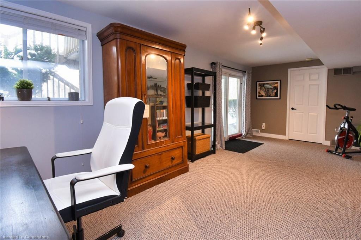
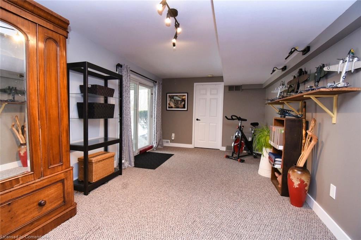
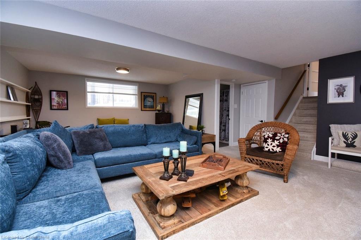
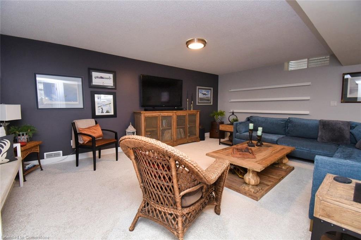
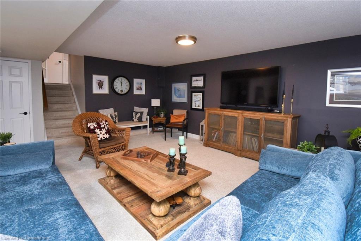
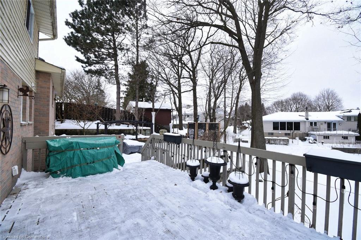
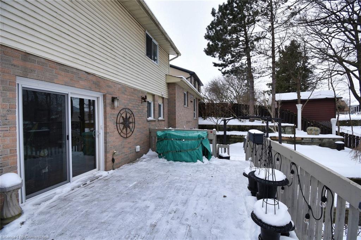
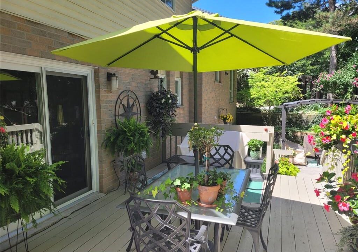
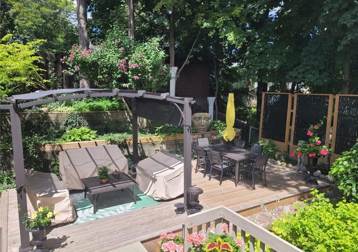
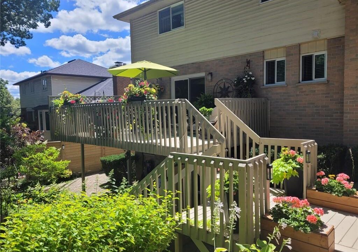
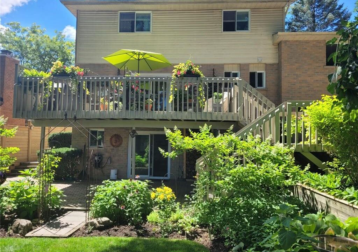
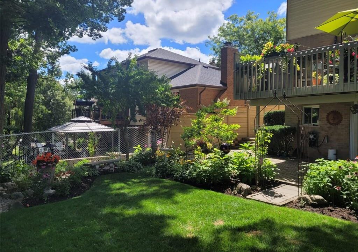
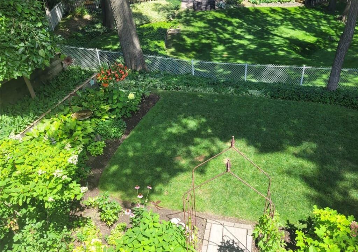
Located in a highly sought-after, family-friendly neighborhood in Cambridge, this expansive split-level home offers exceptional value and comfort. Boasting 3 spacious bedrooms and an oversized double garage, the property is set on a beautiful lot that provides a serene private retreat. Enjoy outdoor living at its finest with a two-tiered deck, large patio, lush perennial gardens surrounded by mature trees. Inside, the bright and airy family room features gleaming hardwood floors, a cozy wood-burning fireplace, and sliding doors that open to your backyard oasis. The fully renovated kitchen is a chef’s dream, with modern finishes, quartz countertops, a large central island, and ample cabinetry for all your cooking and entertaining needs. The master suite offers a walk-through closet and ensuite access for added convenience and privacy. The lower level is fully finished with a spacious recreation room, a 3-piece bathroom, and large windows that flood the space with natural light. Additionally, the basement includes an extra room perfect for use as a study or games room, along with a storage area that can easily be converted into a fourth bedroom. For added convenience, there is a bonus walkout to the backyard. This home is ideally located near top-rated schools, parks, and amenities, making it an excellent choice for families. With its inviting layout and exceptional features, this home is truly a must-see. Schedule a showing today!
Welcome To 195 Sekura St A Beautifully Maintained Solid Brick…
$595,000
Spacious 4-bedroom family home on rare cul-de-sac street with 2…
$1,474,000
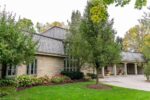
 1602-6 Willow Street, Waterloo ON N2J 4S3
1602-6 Willow Street, Waterloo ON N2J 4S3
Owning a home is a keystone of wealth… both financial affluence and emotional security.
Suze Orman