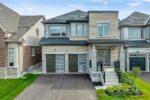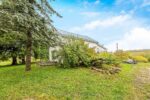47 Erin Heights Drive, Erin, ON N0B 1T0
Discover this fully renovated, expansive side-split home on a 0.6-acre…
$1,239,000
54 Ivybridge Drive, Hamilton, ON L8E 0A4
$1,039,900
Step into this fully renovated showpiece in the heart of Stoney Creek, just moments from the lake! This stunning four-bedroom home has been transformed from top to bottom with exceptional finishes and thoughtful design. From the moment you arrive, youll notice the impressive curb appeal and welcoming front patio. Inside, enjoy wide-plank flooring, pot lights throughout, and a chef-inspired kitchen featuring high-end appliances, quartz countertops, custom cabinetry, and a massive island perfect for entertaining. The formal dining area flows seamlessly into a spacious family room with a statement fireplace and walk-out to a backyard built for hosting. Upstairs, you’ll find four generous bedrooms, including a beautiful primary suite with walk-in closet and luxurious ensuite. The basement is a true bonusfeaturing a one-of-a-kind indoor ball hockey rink with boards and a display-ready trophy case, plus a functional laundry and storage area. Out back, relax or entertain under the expansive covered patio with a built-in outdoor kitchen, all overlooking low-maintenance turf and your very own putting green.
Discover this fully renovated, expansive side-split home on a 0.6-acre…
$1,239,000
Client RemarksWelcome to your dream retreat in the peaceful community…
$2,249,000

 6005 Eighth Line, Erin, ON N0B 1Z0
6005 Eighth Line, Erin, ON N0B 1Z0
Owning a home is a keystone of wealth… both financial affluence and emotional security.
Suze Orman