56 Moxley Drive, Hamilton, ON L8T 3Y7
Stunning 3+3 bedroom, 4-bath Legal DUPLEX bungalow with almost 2100…
$869,999
54 Pine Ridge Drive, Guelph, ON N1L 1J3
$924,900
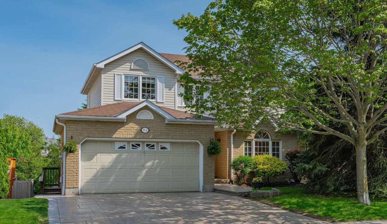
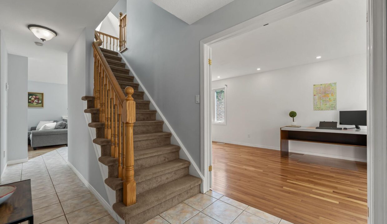
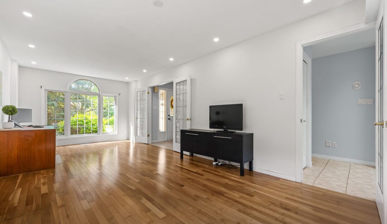
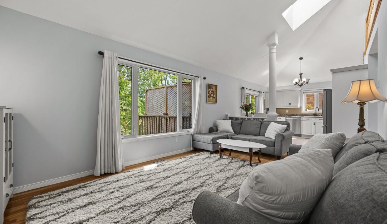
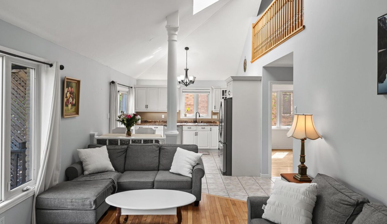
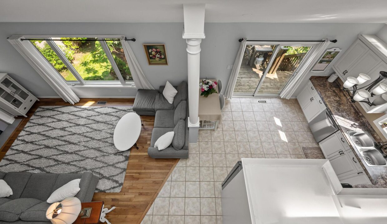
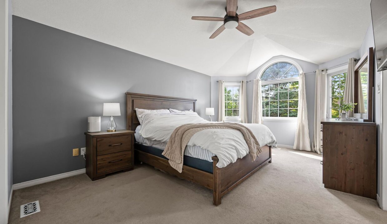
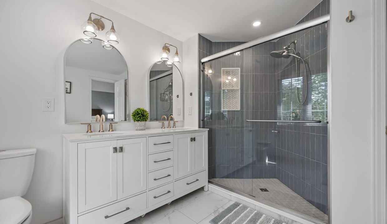
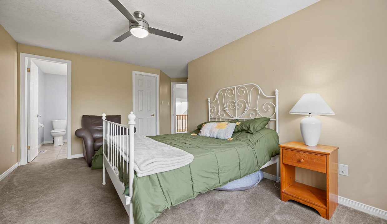
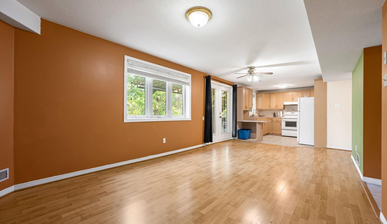
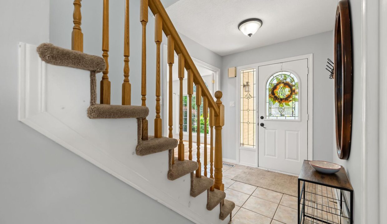
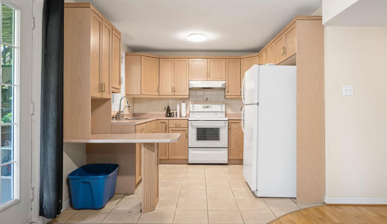
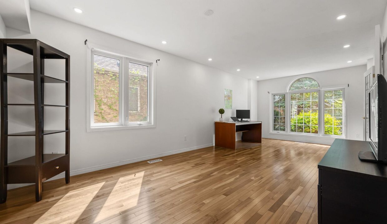
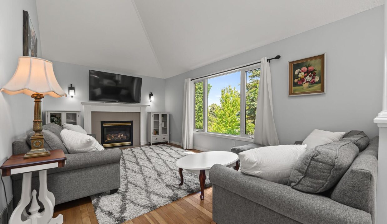
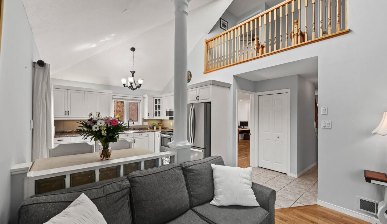
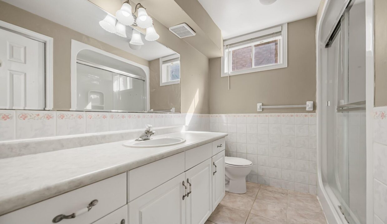
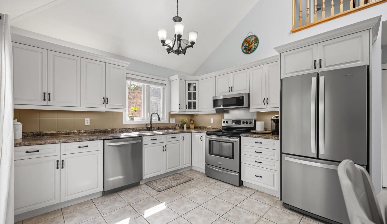
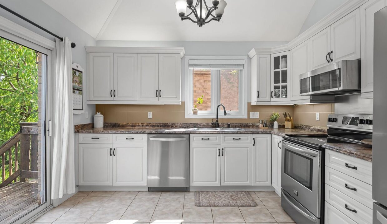
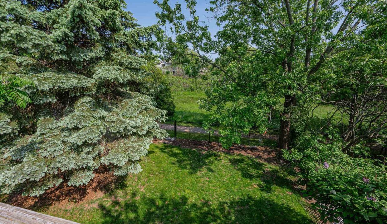
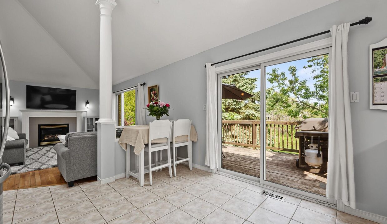
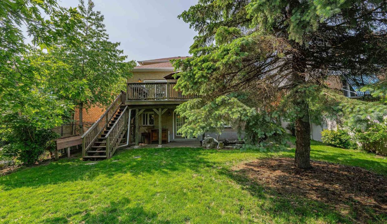
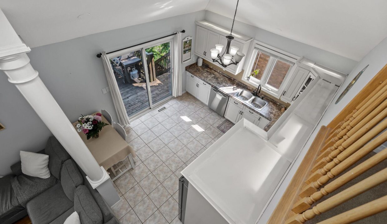
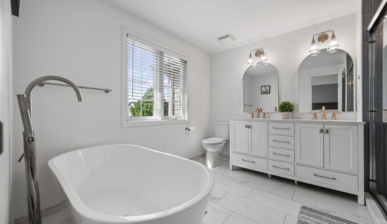
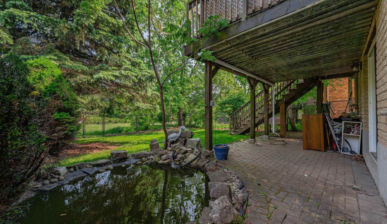
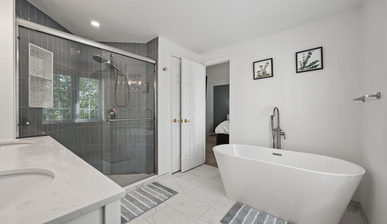
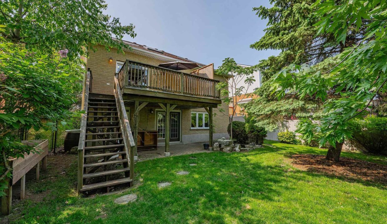
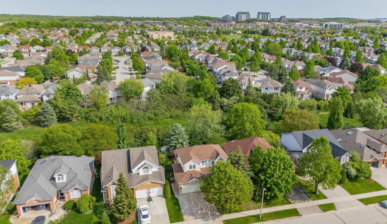
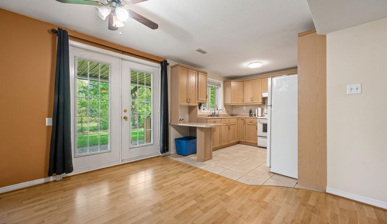
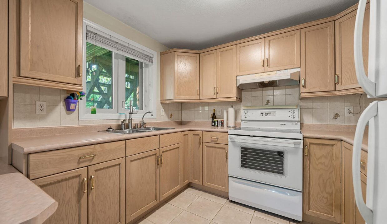
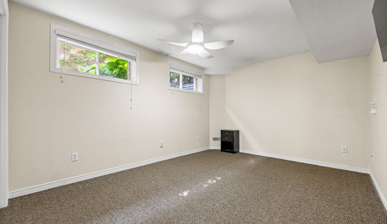
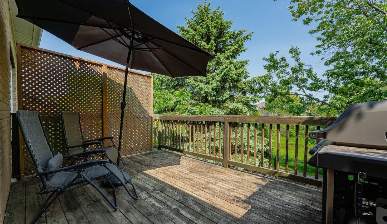
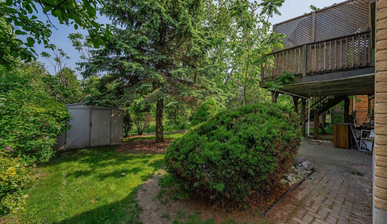
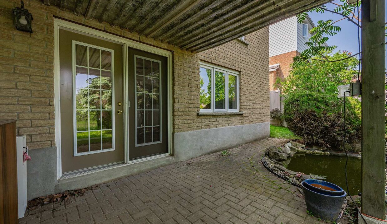
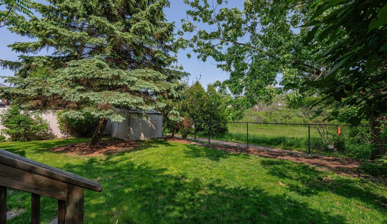
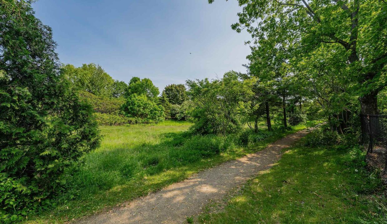
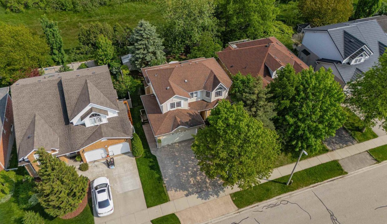
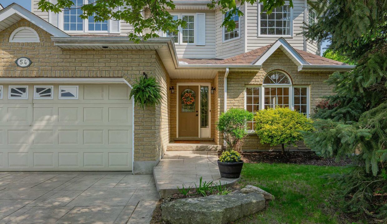
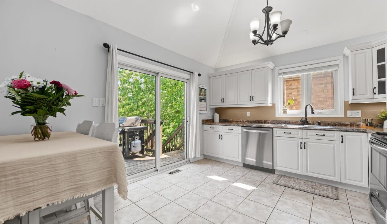
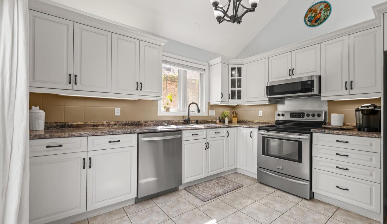
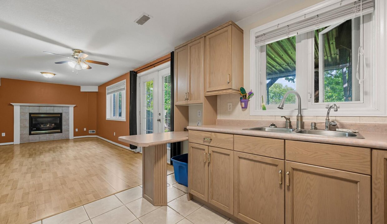
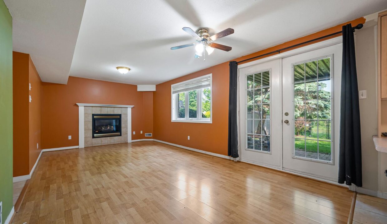
This beautifully kept 2-storey detached home checks all the boxes: comfort, privacy, and a legal basement apartment that helps you make those mortgage payments! Backing onto peaceful green space, its just a 2-minute walk to Pine Ridge Park-perfect for dog walks, evening strolls, or pretending you jog regularly. Inside, you’ve got almost 1,800 square feet above grade with a layout thats all about ease and enjoyment. With french doors, a skylight, and large windows throughout, you’ll never have to make another excuse why your house plants keep dying! There are only two bedrooms upstairs, but hear us out-they’re massive, each with a proper walk-in closet and their own private ensuite. No sharing sinks and no awkward hallway traffic. The primary ensuite is freshly renovated (June 2024), and features a luxurious five-piece setup, including a freestanding tub that practically begs for bubble baths and a good book. Downstairs, the fully legal walkout basement apartment has everything a tenant or extended family member could want. Complete with its own private laundry, gas fireplace, and tons of storage, youll never have to cross paths unless you really want to! Its turn-key and ready to start generating some side income. With a potential rent rate of $1800/month, your carrying costs here could be less than what you’d pay for a 2-bedroom condo. And lets be honest-those condos don’t usually come with trees, a backyard, or this much breathing room. Whether you’re looking for a place to put down roots or make a smart investment in a great neighbourhood, 54 Pine Ridge has flexibility, function, and the savings potential that most homes just don’t offer. Lets make it yours, ask how we can help you live here!
Stunning 3+3 bedroom, 4-bath Legal DUPLEX bungalow with almost 2100…
$869,999
Bright, open, and beautifully updated ,this 4-bedroom home offers over…
$1,099,000
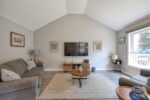
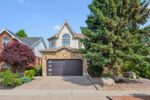 214 Summerfield Drive, Guelph, ON N1L 1L3
214 Summerfield Drive, Guelph, ON N1L 1L3
Owning a home is a keystone of wealth… both financial affluence and emotional security.
Suze Orman