51 Askin Place, Kitchener, ON N2A 1K9
Welcome to 51 Askin Place!! This beautiful 3 bedroom bungalow…
$729,900
54 West Avenue, Hamilton, ON L8L 5C2
$899,999
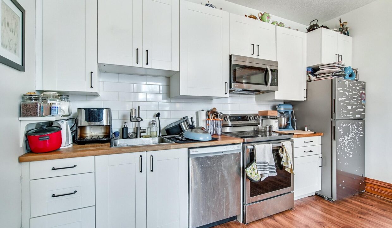

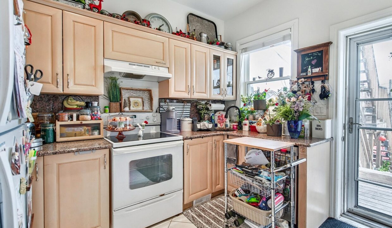
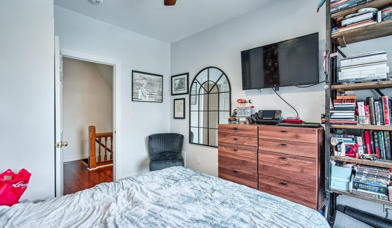
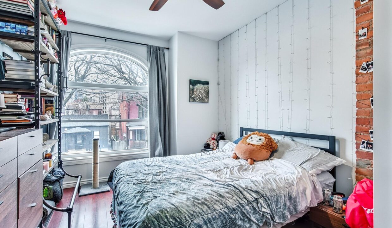
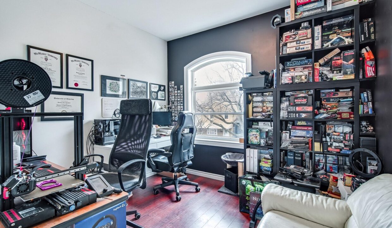
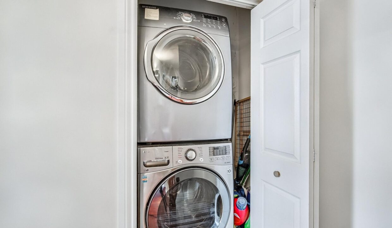

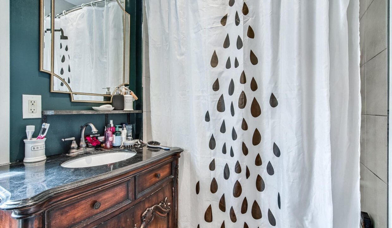
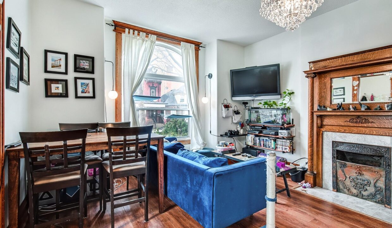
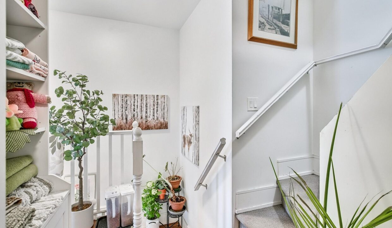
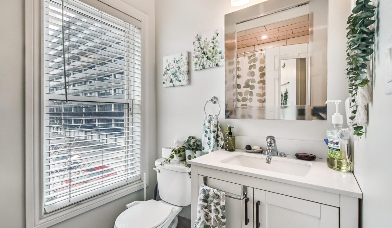
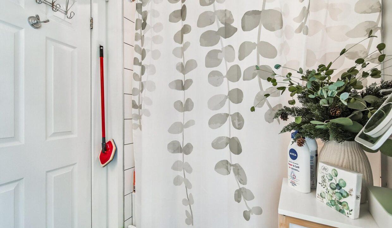
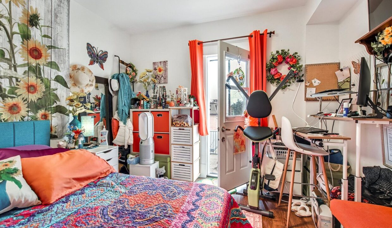
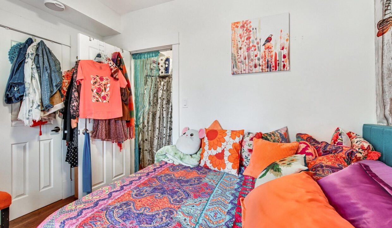
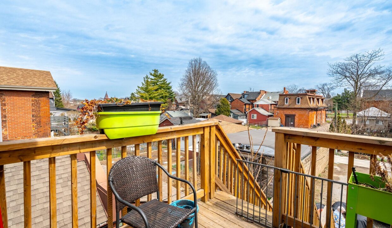
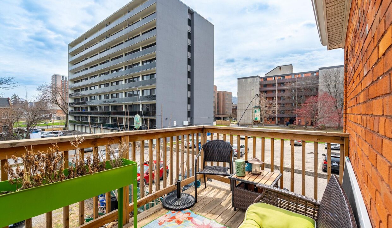
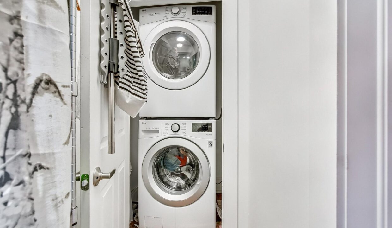
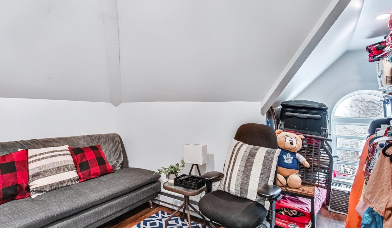
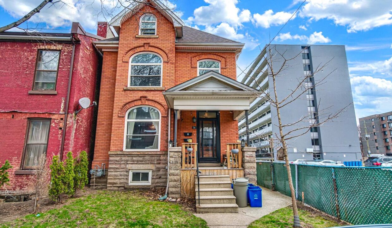
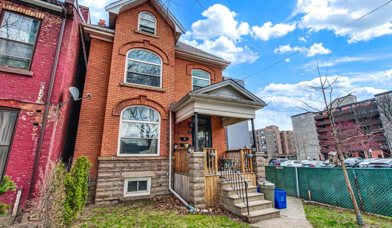
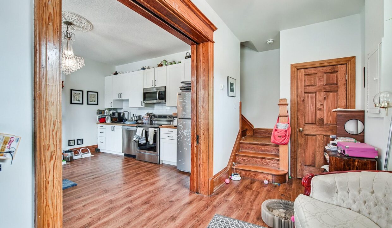
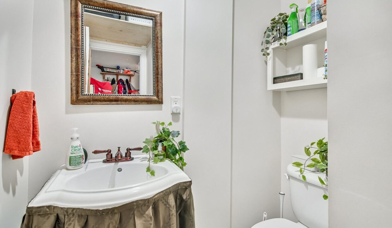
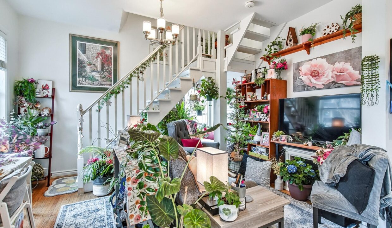
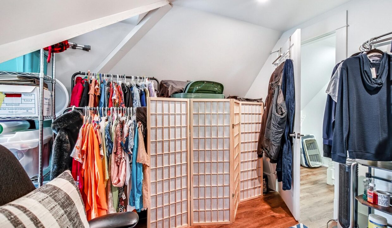
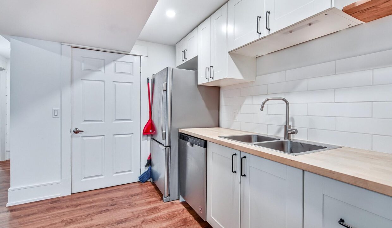
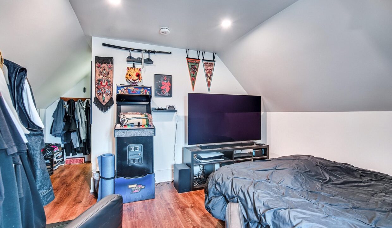
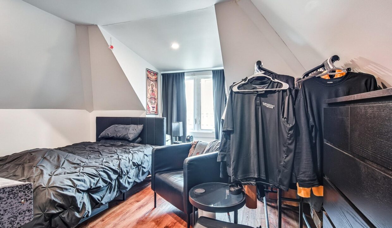
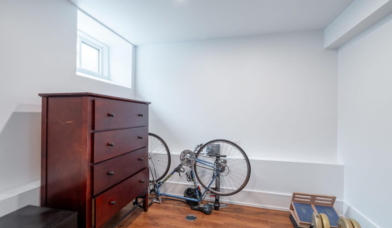
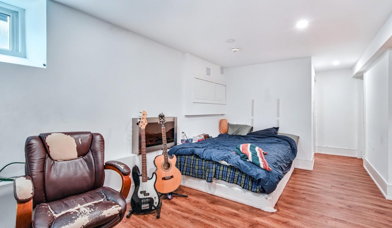
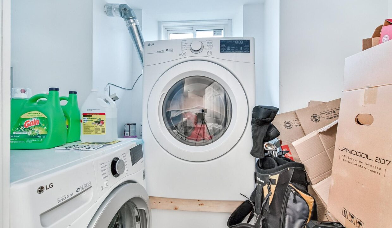
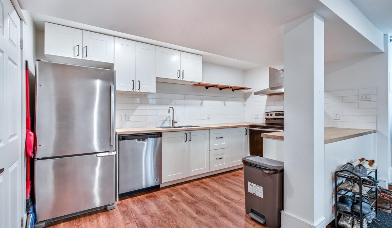
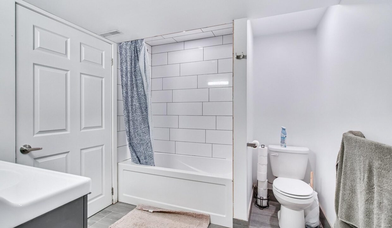
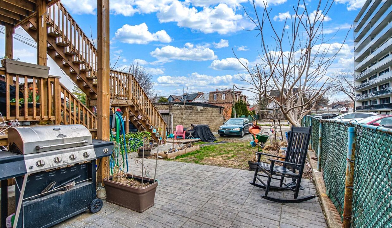
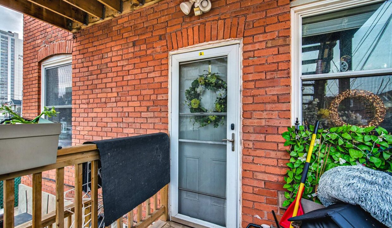
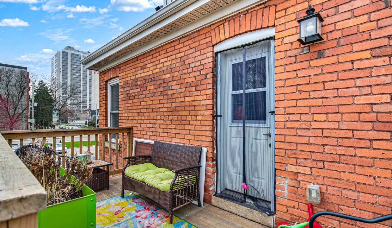
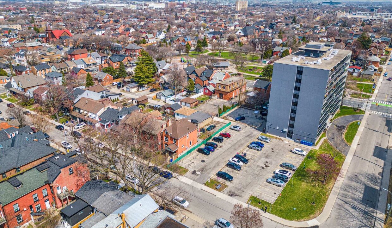
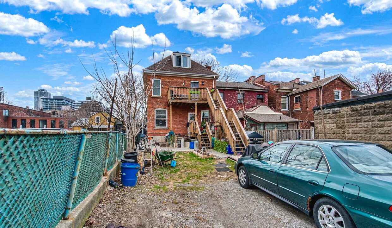
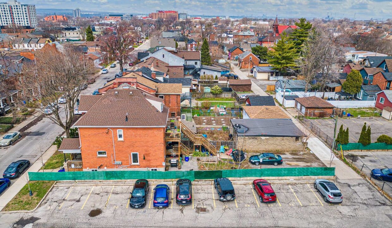
Triple-Income Property or Ideal for a Multi-Generational Family! This lovely home has been thoughtfully divided vertically rather than horizontally, preserving its true character and charm throughout. Featuring original pocket doors, hardwood floors, and soaring 9-foot ceilings, each unit offers unique appeal and functionality. All three units are currently rented at market value to great tenants, providing solid income. Unit 1 faces the street and offers an open-concept kitchen and living room with stainless steel appliances, decorative fireplace, two bedrooms, a 4-piece bath, and upper-level laundry. Unit 2 has a separate lower-level entrance, one bedroom, a stylish kitchen with butcher block counters and subway tile backsplash, a 4-piece bath, and in-suite laundry. Unit 3 includes a bright living room, granite kitchen with walk-out to a BBQ deck and parking, plus three bedrooms and a 4-piece bath across two upper levels. With parking for four cars, this centrally located triplex is within walking distance to the General Hospital, and just minutes from downtown amenities, public transit, GO Stations, McMaster University, hospitals, theatres, breweries, and restaurants. A rare opportunity to own a charming, income-generating property in a prime location!
Welcome to 51 Askin Place!! This beautiful 3 bedroom bungalow…
$729,900
Discover The Charm Of This Stunning Century Home, Where Classic…
$1,149,900

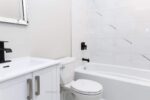 574 Cannon Street, Hamilton, ON L8L 2G4
574 Cannon Street, Hamilton, ON L8L 2G4
Owning a home is a keystone of wealth… both financial affluence and emotional security.
Suze Orman