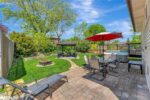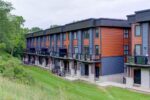1456 Haws Crescent, Milton ON L9T 8V2
Welcome to 1456 Haws Crescent — a renovated showpiece in…
$979,000
55-100 Hollywood Court, Cambridge ON N1R 0C5
$765,000
Townhome with over $47,000 worth of upgrades featuring a walk-out basement and backing onto a ravine with no rear neighbors, offering breathtaking views from your window. Just minutes from Highway 401 and steps from the Cambridge Shopping Plaza, this home provides unbeatable convenience with every amenity within walking distance and public transit just a five-minute walk away. This upgraded floor plan offers 3 bedrooms and 2.5 bathrooms, sitting on a premium lot. Step inside to discover a modern open-concept layout that is rare to find in this neighborhood. The main floor boasts 9-foot ceilings, upgraded tiles, hardwood flooring, and upgraded oak stairs. The spacious living room is filled with natural light from large windows overlooking the greenspace and features a built-in electric fireplace for added comfort. Adjacent to the living area, you’ll find one of the largest kitchens available in a townhome, equipped with stainless steel appliances, an upgraded pantry, a farmhouse-style deep sink, an upgraded backsplash, quartz countertops with an extended breakfast bar, and a built-in microwave cutout in the island to maximize counter space. The dinette, located next to the kitchen, offers direct access to a large balcony and deck, perfect for outdoor enjoyment. The second floor features three spacious bedrooms with a conveniently located laundry area in the hallway. The primary bedroom includes a luxurious 5-piece ensuite with a freestanding tub, a frameless glass shower, double sinks, and quartz countertops. The main bathroom also boasts upgraded tiles and quartz countertops. This stunning home combines modern finishes, an unbeatable location, and scenic views, making it a rare find in today’s market.
Welcome to 1456 Haws Crescent — a renovated showpiece in…
$979,000
Welcome to 68 Sunset Blvd in Cambridge! This 3+1 bedroom…
$785,000

 65-2 Willow Street, Paris ON N3L 0K7
65-2 Willow Street, Paris ON N3L 0K7
Owning a home is a keystone of wealth… both financial affluence and emotional security.
Suze Orman