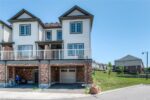26 Woodman Drive N, Hamilton ON L8H 2M5
$40,000 in SAVINGS!!!! Welcome to 26 Woodman Drive North, your…
$449,900
55 Jeffrey Drive, Guelph ON N1E 0M4
$789,800
Immaculate, Family Friendly Freehold Townhome, provides both comfort and convenience while Nestled in a welcoming neighbourhood not far from Guelph Lake. Versatile for families seeking cozy yet functional living space. The Open-concept design of the home creates a seamless flow between the living, dining and kitchen areas, creating the ideal setting for family gatherings or evenings of effortless entertaining. This home is a perfect blend of style and practicality – with Main Floor Living including a 2-piece Bathroom and Access to both the Front Balcony AND Rear yard from the same level, making it the ideal choice for your next family home. Natural light pours through large windows, illuminating both the Main & Upper floor space, creating a bright and airy atmosphere. With 3 spacious Upper Level Bedrooms, 4pc. Bath & Laundry, there’s plenty of space for rest and relaxation for everyone … Both peaceful retreats & perfect restful nights are possible. The large family room & 2-piece Bathroom on the lower level makes up part of the additional 571 sqft of living space – perfect for guests and/or busy mornings.
Whether you’re a first-time buyer and/or looking for a space to create lasting memories, this property has everything you need to live, laugh, and grow. Enjoy easy access to various nearby amenities, schools and shopping. This is your chance to own a move-in-ready townhome in one of Guelph’s most welcoming communities. Welcome Home !
$40,000 in SAVINGS!!!! Welcome to 26 Woodman Drive North, your…
$449,900
Welcome To 1651 Copeland Circle, A Meticulously Maintained Freehold Townhouse…
$749,900

 111 Riverbank Drive N, Cambridge ON N3H 4R6
111 Riverbank Drive N, Cambridge ON N3H 4R6
Owning a home is a keystone of wealth… both financial affluence and emotional security.
Suze Orman