298 Newman Drive, Cambridge, ON N1S 0E1
Stunning 1 year age Home in Westwood Village by Cachet.…
$889,900
55 LILYWOOD Drive, Cambridge, ON N1P 1G9
$879,900
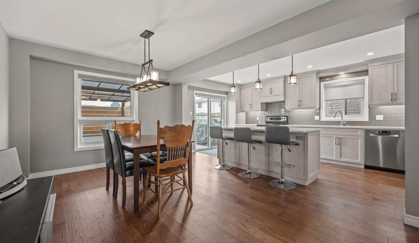
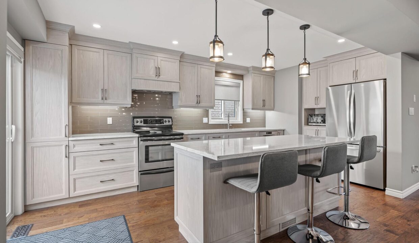
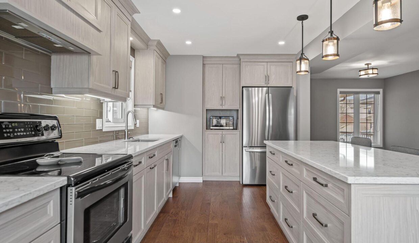
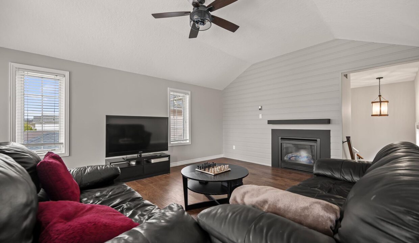
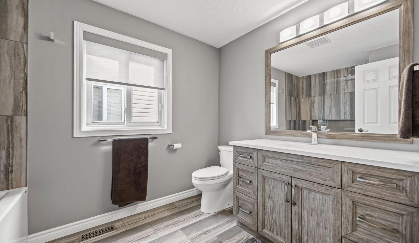
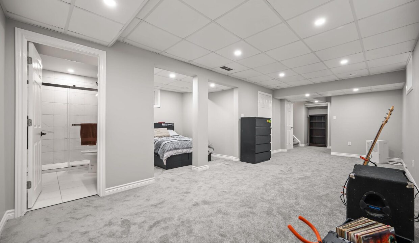
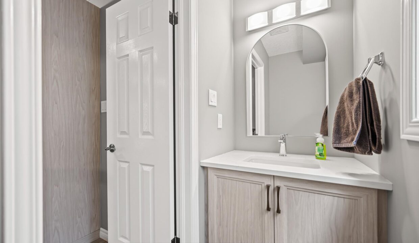
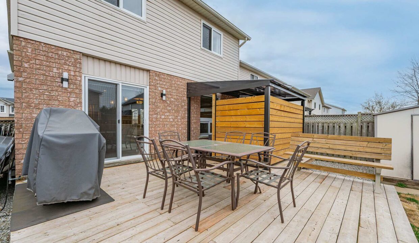
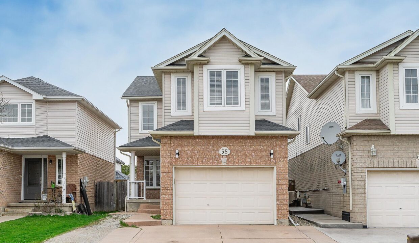
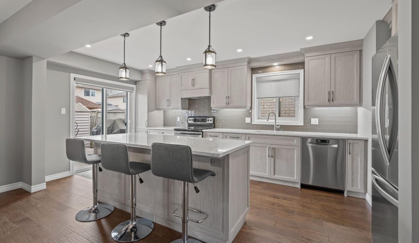
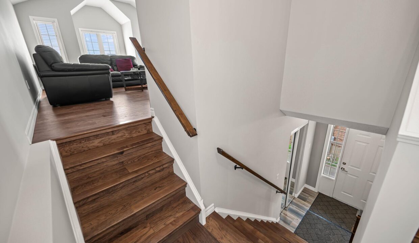
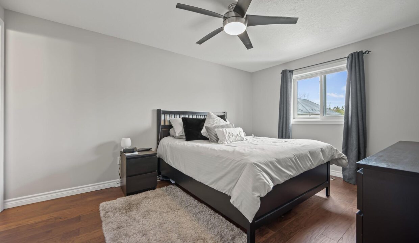
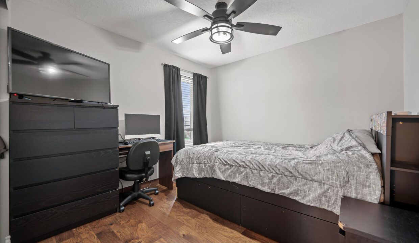
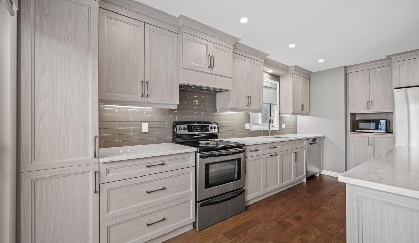
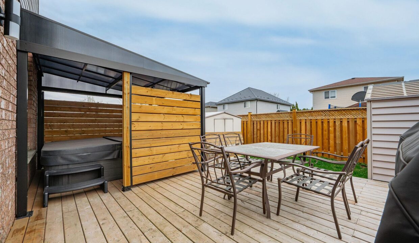
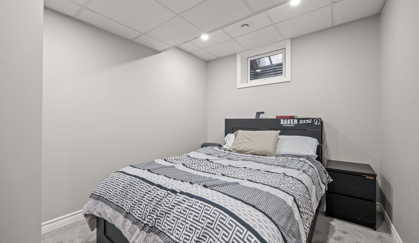
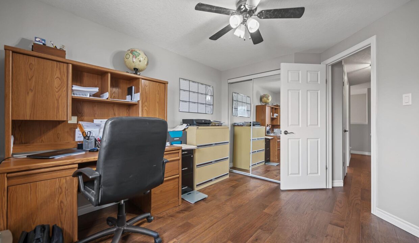
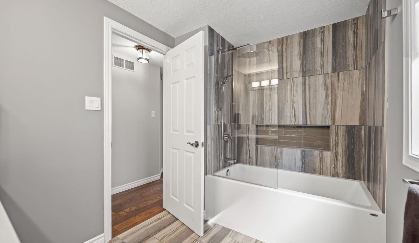
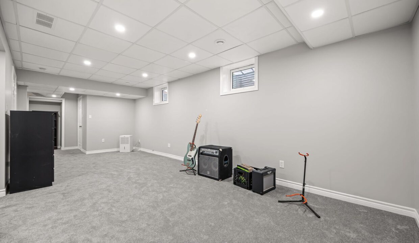
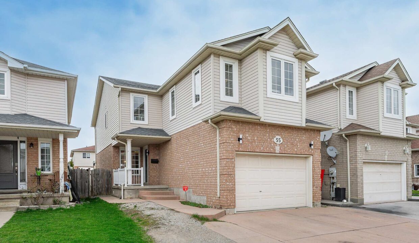
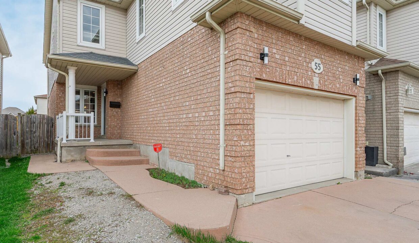


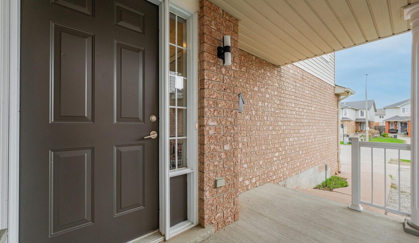
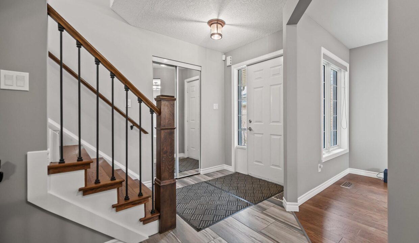

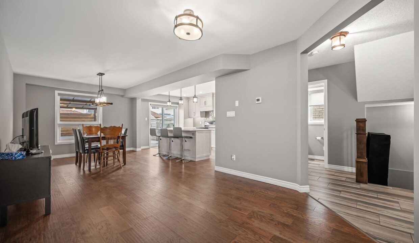
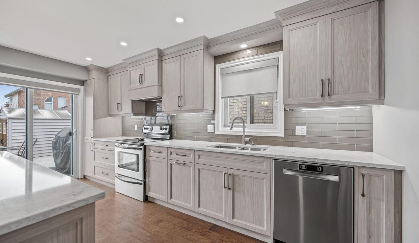
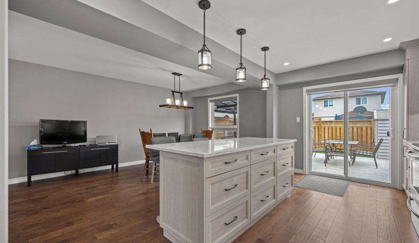
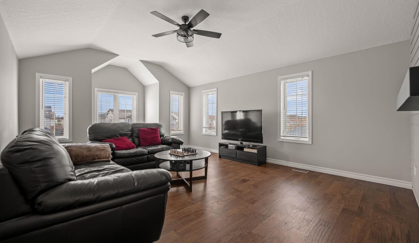
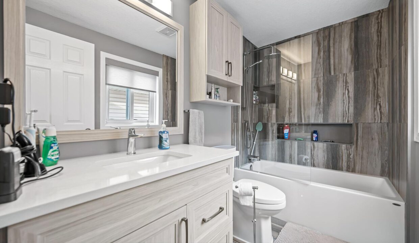


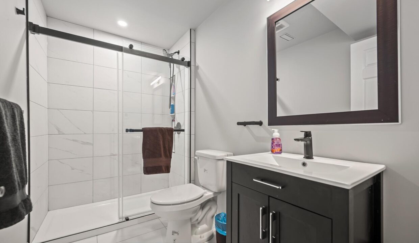
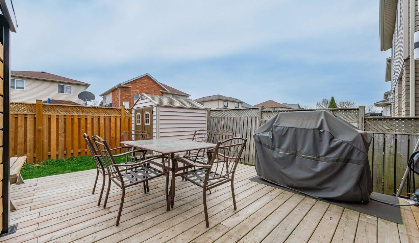
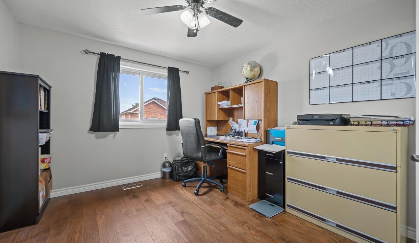
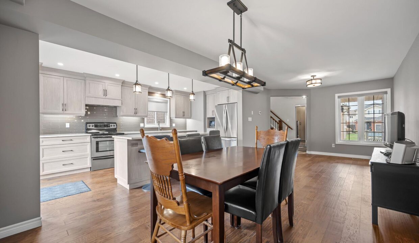
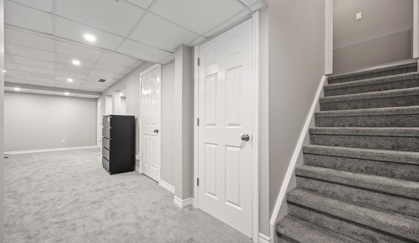
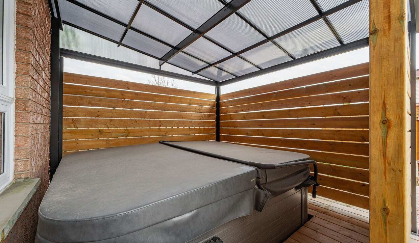
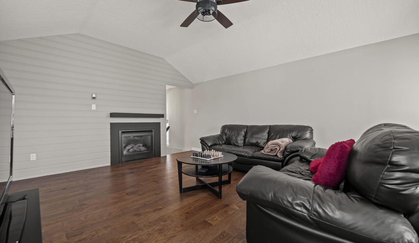
Stunning 3-Bedroom, 4-Bathroom Home in East Galt Fully Renovated with High-End Finishes Located in a highly desirable Cambridge neighborhood, this meticulously renovated 3-bedroom, 4-bathroom home offers 2489 sq ft of total finished living space. Just minutes from top-rated schools and essential amenities, the home blends luxury with everyday functionality. The main and second floors feature engineered hardwood and premium tile throughout. The open-concept layout connects the modern kitchen complete with quartz countertops and a large island to the dining and living areas creating an ideal space for everyday living and entertaining. Upstairs, a spacious family room features a natural gas fireplace, while the primary bedroom offers a private ensuite and walk-in closet. Each bathroom showcases modern finishes and quality craftsmanship. The fully finished basement adds valuable living space, perfect for a home office, rec room, or additional guest area. Additional highlights include an attached oversized single-car garage, double driveway, and thoughtful upgrades throughout. Move-in ready and finished to a high standard, this home is a rare opportunity in a sought-after community.
Stunning 1 year age Home in Westwood Village by Cachet.…
$889,900
Welcome to 49 Ryder Avenue a stunning Net Zero Terra…
$1,399,990
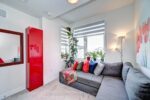
 17 5 Avenue, Cambridge, ON N1S 2E8
17 5 Avenue, Cambridge, ON N1S 2E8
Owning a home is a keystone of wealth… both financial affluence and emotional security.
Suze Orman