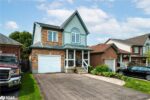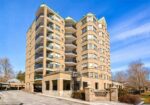69 Manitoulin Crescent, Kitchener ON N2A 3H6
Welcome to your next home in the highly sought-after Chicopee…
$950,000
55 Scenic Ridge Gate, Paris ON N3L 0K4
$899,999
Dont miss this incredible opportunity to own a beautiful detached home (Churchill Model Elevation A) IN THE AREA Scenic Ridge Phase 2 by Liv Communities, located in the charming Town of Paris. This spacious home offers approximately 2,424 sq. ft. with 4 bedrooms and 3 bathrooms, and is loaded with upgrades valued at approx. $12K, already included in the purchase price. Features include granite countertops with an undermount sink in the kitchen, elegant oak stairs, Jacuzzi tub, 9 ft ceilings on the main floor and 8 ft on the second, 200 Amp electrical panel, waterline and cold water line to the fridge, large basement window, main floor laundry, and a 3-piece rough-in in the basement. The home is still under construction and comes with a $50K deposit paid. Located just minutes from Highway 403, one of Paris most desirable new communities.
Welcome to your next home in the highly sought-after Chicopee…
$950,000
Nestled in the picturesque Puslinch community on a pristine country…
$2,779,000

 701-281 Bristol Street, Guelph ON N1H 8J3
701-281 Bristol Street, Guelph ON N1H 8J3
Owning a home is a keystone of wealth… both financial affluence and emotional security.
Suze Orman