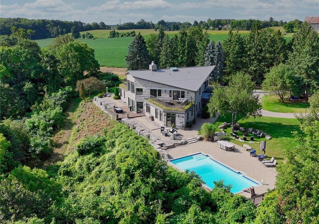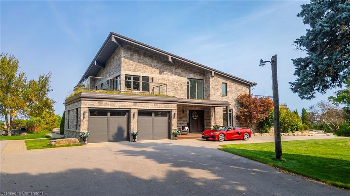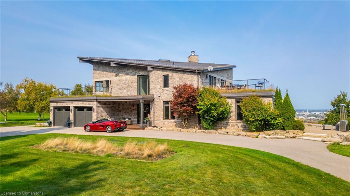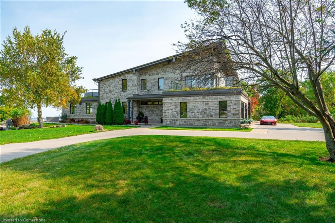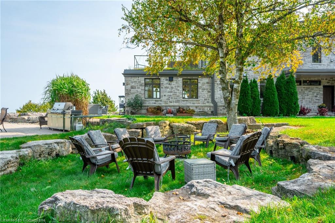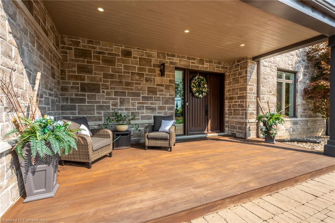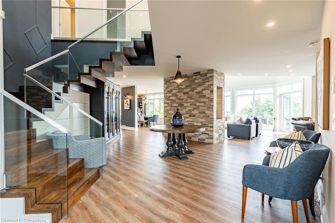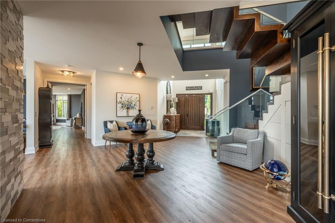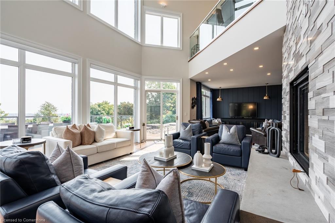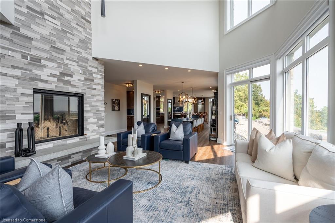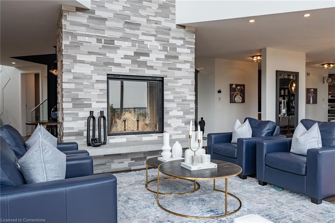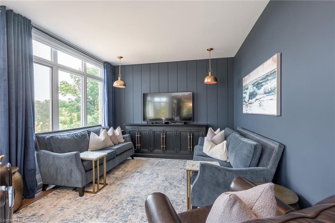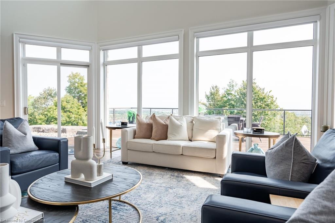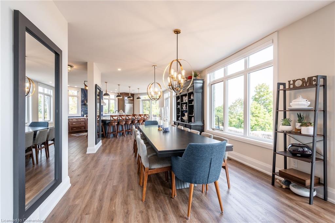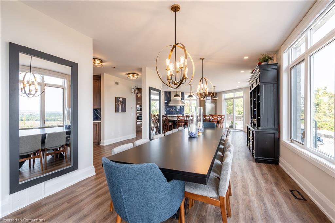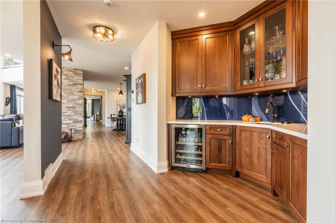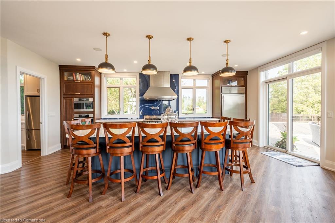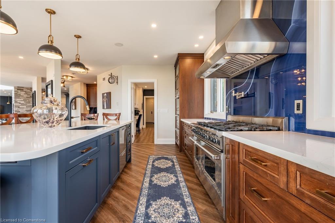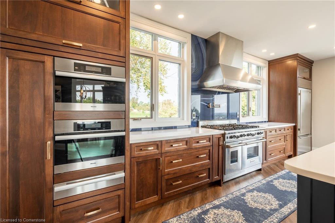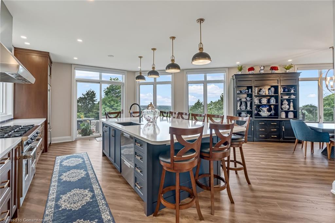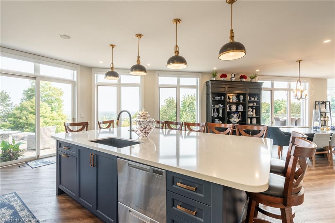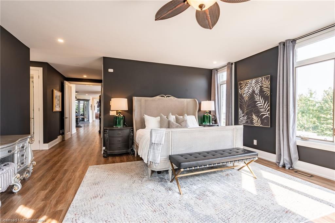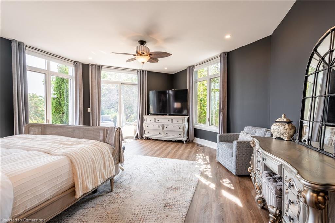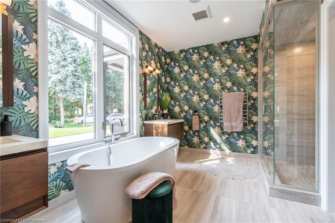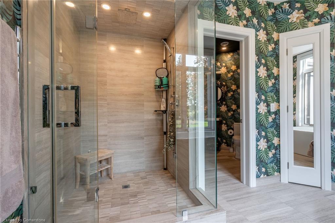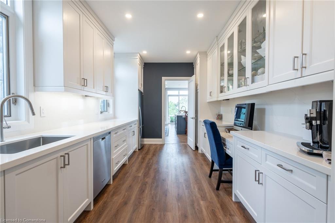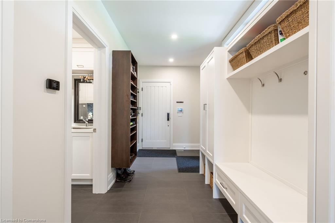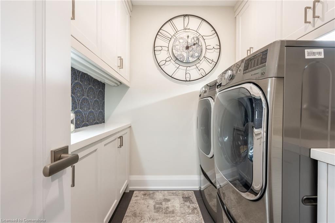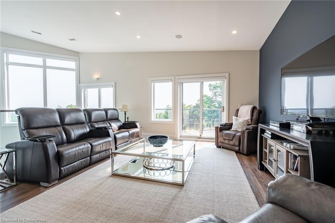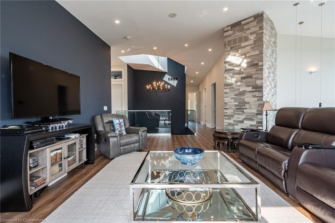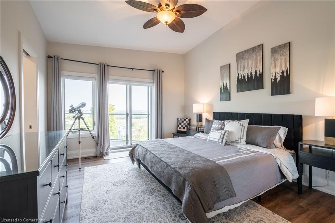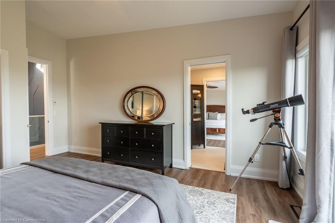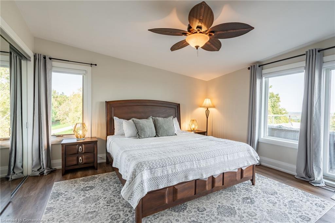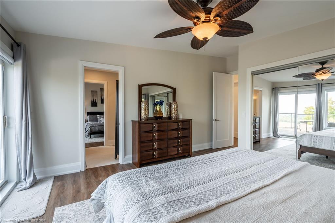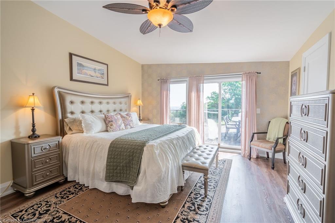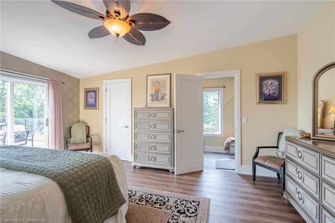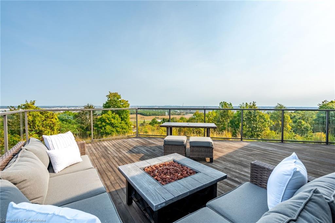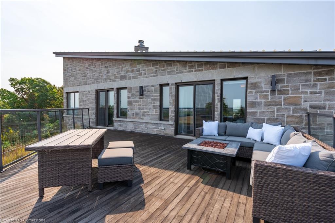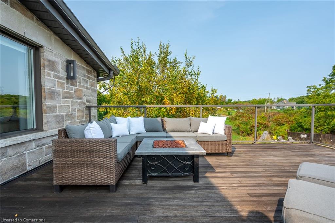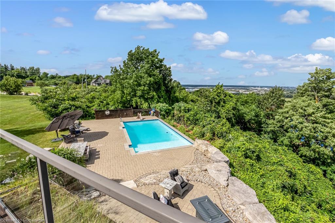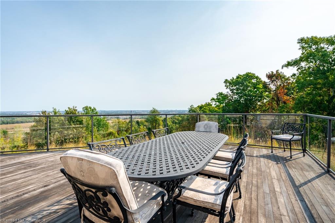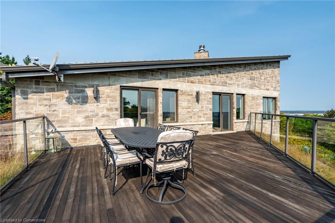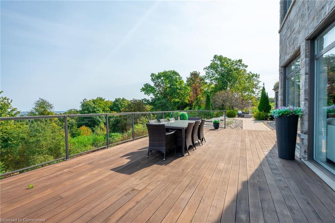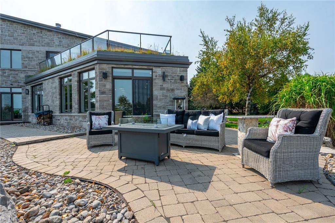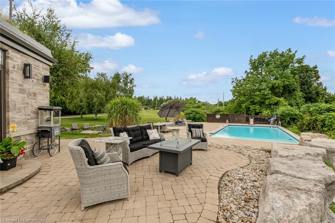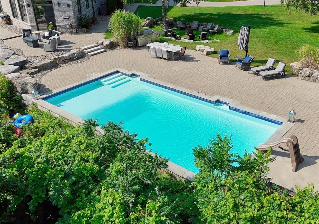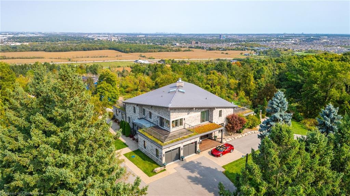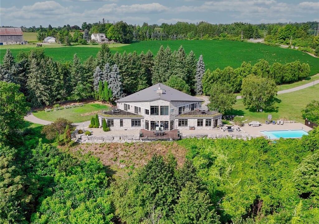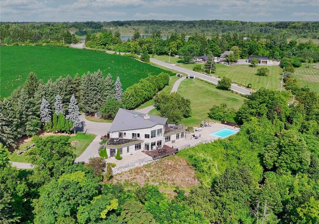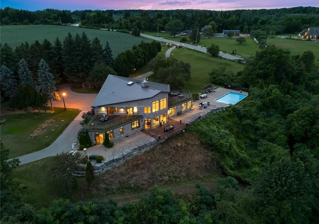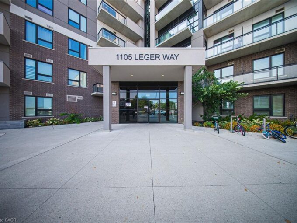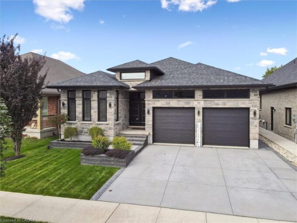5500 Steeles Avenue W, Milton ON L9T 2Y1
5500 Steeles Avenue W, Milton ON L9T 2Y1
$5,989,000
Description
You don’t hear it at first. You feel it. The stillness. The quiet shift as you pass through the gates and life slows down. Set against the Niagara Escarpment on 13.5 acres of private forest, rolling lawns, and sunlit trails, this 6,042 sq ft modern estate is more than a home, it’s a place to exhale. A place where kids roam free, dogs lead the way, and every sunset feels like a show. Designed for real life and connection, the home blends clean-lined architecture with nature’s warmth. Soaring 24-ft ceilings and floor-to-ceiling glass flood the open interior with light and views that stretch for miles. Wide-plank floors, soft wood tones, and bold glass balance sophistication and serenity. Mornings begin barefoot on warm floors, coffee in hand, dog waiting at the door. The kitchen is sleek, spacious, built for gathering. Bake cookies at the island, host birthday dinners, or enjoy quiet Sunday mornings while kids play nearby. With five bedrooms and seven bathrooms, there’s space to spread out and come together. The main-floor suite is a sanctuary: spa-like, sunlit, tucked away. A separate guest, nanny, or in-law wing offers flexibility for multi-generational living or private hosting. Outside, ten walkouts invite you into nature: a pool framed by forest, winding trails to a stream, and Malibu-style decks with glass railings and a green roof edge. Perfect for summer BBQs, barefoot dances at dusk, or stargazing under quiet skies. Parking for guests, premium insulation for four-season comfort, and a 2.5-acre field, ready for a pony, hobby farm, or more space to roam. This isn’t just about square footage or finishes (though exceptional). It’s about what this place gives back: space to breathe. Room to grow. A slower rhythm filled with moments that matter. From sunrise coffees to starlit swims, this is a home your family will never outgrow. It’s home, in every sense of the word.
Additional Details
- Property Age: 2013
- Property Sub Type: Single Family Residence
- Zoning: NECAB
- Transaction Type: Sale
- Basement: Separate Entrance, Partial, Unfinished, Sump Pump
- Heating: Heat Pump, Propane, Radiant
- Cooling: Private Drive Double Wide, RV / Truck Parking
- Parking Space: 22
- Pool Features: In Ground
- Fire Places: 1
- Virtual Tour: https://youtu.be/K2gaN4uu0Rg?si=2_P0TMJH873MpmxV
Similar Properties
18 Timber Trail Road, Elmira ON N3B 0C5
This home definitely offers the true meaning of “The WOW…
$1,299,900
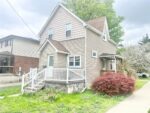
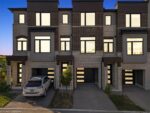 2-314 Equestrian Way, Cambridge ON N3E 0E4
2-314 Equestrian Way, Cambridge ON N3E 0E4

