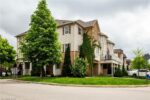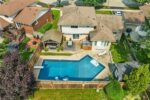22 Mccammon Street, Paris ON N3L 1V9
Welcome to 22 McCammon Street – a beautifully maintained bungalow…
$659,000
552 Linden Drive, Cambridge ON N3H 5L5
$1,039,900
Welcome to 552 Linden Dr., Cambridge — a beautiful home that combines style, comfort, and functionality. Step inside to a bright and open-concept main floor featuring elegant hardwood flooring and quality finishes throughout. The modern kitchen is a standout, showcasing quartz countertops, a large island, high-end stainless steel appliances, and sleek white cabinetry. An oak staircase with iron pickets leads to the upper level, where you’ll find four generously sized bedrooms plus a spacious and sunlit den — perfect for a home office or second living area. The primary bedroom offers a true retreat with a large walk-in closet and a spa-like ensuite complete with a soaker tub, separate glass shower, and double vanity with quartz countertops. Natural light pours in from all angles, and the home backs onto the serene Grand River, offering picturesque views and the privacy of a premium ravine lot with warm western exposure. A rare opportunity to own a home in a prime location that truly has it all!
Welcome to 22 McCammon Street – a beautifully maintained bungalow…
$659,000
Amazing opportunity to own a 4-level side-split Detached in a…
$799,900

 126 Winding Way, Kitchener ON N2N 1N4
126 Winding Way, Kitchener ON N2N 1N4
Owning a home is a keystone of wealth… both financial affluence and emotional security.
Suze Orman