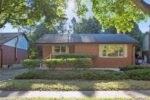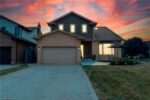85 Pathfinder Crescent, Kitchener ON N2P 1S2
****Sunday Open House Cancelled Firm Offer Accepted****Welcome to 85 Pathfinder…
$725,000
555 Burnett Avenue, Cambridge ON N1T 1M6
$699,999
This charming 2-storey brick semi-detached home (linked home attached by the garage) offers everything a growing family needs, featuring 3 bedrooms and 3 bathrooms located in a family-friendly neighbourhood. Step inside to find a well-laid-out galley-style kitchen with a cozy eat-in area. The separate dining room walks out to a fully fenced backyard. Upstairs, you’ll find three bedrooms. The finished basement adds valuable living space, complete with a 3-piece bathroom, laundry room, and a cozy gas fireplace. Windows, Floors & Staircase have been replaced. Located close to schools, parks, shopping, and transit, this home blends comfort, functionality, and convenience. Don’t miss your chance to make this wonderful home your own!
****Sunday Open House Cancelled Firm Offer Accepted****Welcome to 85 Pathfinder…
$725,000
Welcome to 72 Hilborn Avenue – a meticulously cared-for, all-brick…
$999,999

 79 Charing Drive, Hamilton ON L8W 2R3
79 Charing Drive, Hamilton ON L8W 2R3
Owning a home is a keystone of wealth… both financial affluence and emotional security.
Suze Orman