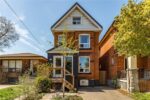535 Eastbridge Boulevard, Waterloo ON N2K 3Z7
Fantastic opportunity to buy a BUNGALOW in the desirable family…
$824,900
556 Dansbury Drive, Waterloo ON N2K 4E2
$599,900
Welcome to 556 Dansbury Drive, Waterloo – A Rare Find in a Prime Location! Location, location, location! Nestled in the heart of Waterloo, this beautifully maintained 3-bedroom, 4-bathroom home is perfect for growing family or a savvy investor, this move-in-ready gem is just what you’ve been waiting for! This impressive 2-storey home is linked only by the garage, providing the privacy of a detached layout. With a two-car deep driveway & 1 car Garage, there’s ample space for parking. As you step inside, you’ll be greeted by a freshly painted interior that flows seamlessly from room to room. The main level boasts new flooring, an open and inviting layout. Neutral tones create a fresh, modern feel throughout. The spacious kitchen is fully equipped with stainless steel appliances, abundant cabinetry & a large centre island. Enjoy your morning coffee in the bright, sun-filled living room, overlooking the interlocking stone patio and the private, fully fenced backyard—perfect for summer entertaining or simply relaxing in your own peaceful retreat. And with no rear attached neighbours, you’ll enjoy added privacy. Upstairs, you’ll find three generously sized bedrooms, including a massive primary suite featuring a private ensuite bath. The 2 additional bedrooms offer ample closet space and share a well-appointed 4pc bathroom with a shower/tub combo. The fully finished walk-out basement is an entertainer’s dream! It features a large recreation room, a convenient 2-piece bathroom, and direct access to the backyard—great for hosting gatherings or creating a comfortable family hangout space. Additional Features & Updates: New vanities and flooring in two of the four bathrooms, Roof (2014), Furnace & A/C (2017), Water Softener (2018). This home is perfectly located just minutes from the highway, FreshCo shopping centre, both universities, parks, public transit, and so much more. Don’t miss out on this fantastic opportunity, Book your private showing today before it’s gone!
Fantastic opportunity to buy a BUNGALOW in the desirable family…
$824,900
Imagine a quiet morning. You step outside with coffee in…
$929,000

 83 Oak Avenue, Hamilton ON L8L 5M7
83 Oak Avenue, Hamilton ON L8L 5M7
Owning a home is a keystone of wealth… both financial affluence and emotional security.
Suze Orman