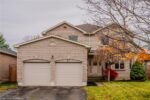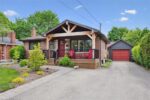71 Garth Massey Drive 80, Cambridge, ON N1T 2G8
~VIRTUAL TOUR~BRAND NEW FURNACE JUST INSTALLED. Nestled in the heart…
$595,000
56-755 Linden Drive, Cambridge ON N3H 0E4
$550,000
Okay, so imagine living in a place where everything you need is super close, parks to run around in, schools where you can make new friends, and stores to grab snacks whenever you want. This 3-storey townhouse is right in the middle of it all, and its perfect for anyone looking for a comfy, fun place to live. There are walking trails nearby if you love exploring outside, and if you have kids (or just like to swing on playgrounds, no judgment!), there are parks just minutes away. Grocery stores, restaurants, and shopping centres are super close too, so you will never have to go far to grab dinner or do some weekend shopping. And the best part? The 401 is just a few minutes away, so getting to places like Kitchener, Waterloo, or even Toronto is super easy. Now, let’s talk about the home. The best part? There’s a balcony! Just picture yourself chilling outside with your morning coffee (or hot chocolate) and feeling the fresh air. Inside, there’s lots of space to hang out, with three bedrooms and two bathrooms, so no one has to wait in line to brush their teeth. Parking? No problem! There’s a garage for one car and even a driveway spot for another. Whether you’re moving in for the first time or looking for a smart place to invest, this home is a total win.
~VIRTUAL TOUR~BRAND NEW FURNACE JUST INSTALLED. Nestled in the heart…
$595,000
Vacant occupancy available ! Set your own market rents and…
$674,900

 34 Westmount Road, Guelph ON N1H 5H5
34 Westmount Road, Guelph ON N1H 5H5
Owning a home is a keystone of wealth… both financial affluence and emotional security.
Suze Orman