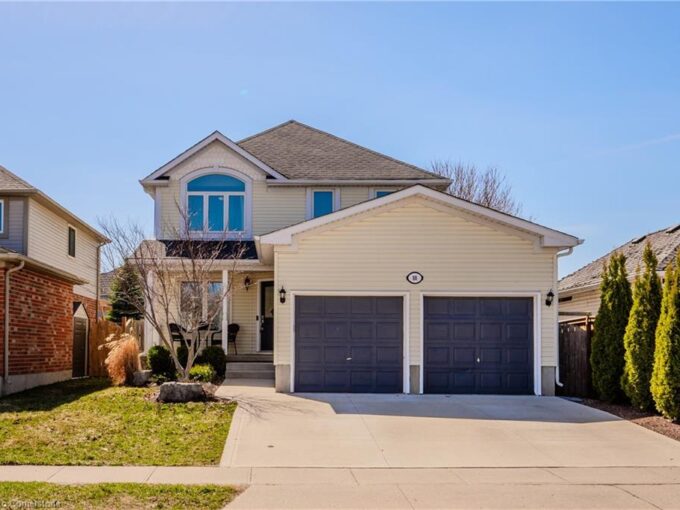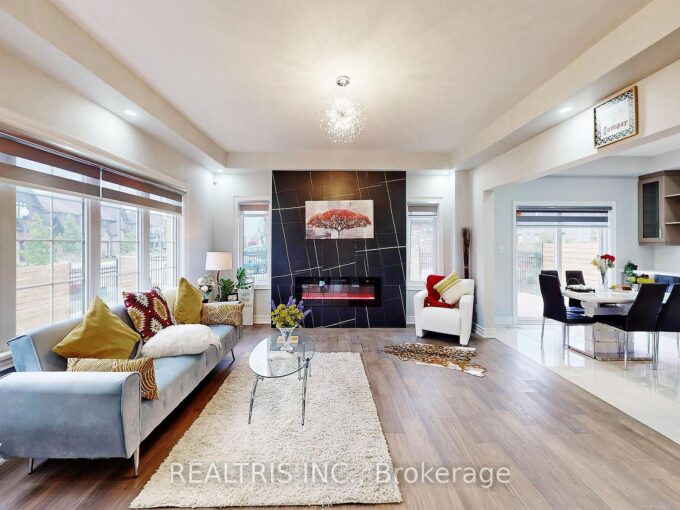56 Harwood Road, Cambridge, ON N1S 4S7
56 Harwood Road, Cambridge, ON N1S 4S7
$849,900
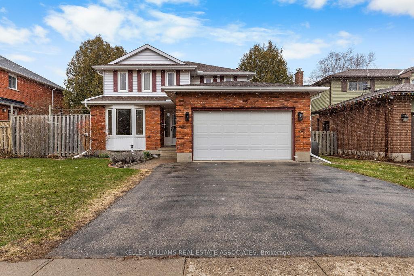
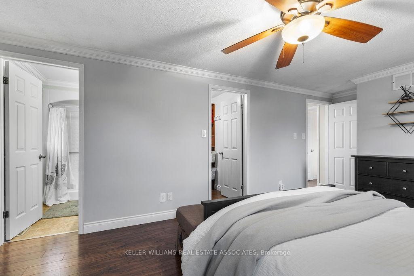
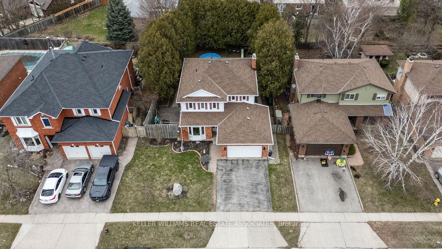
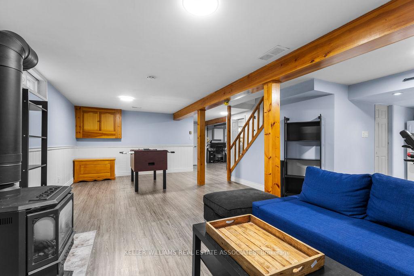
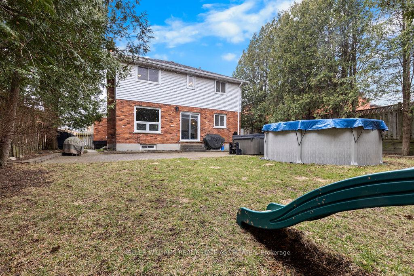
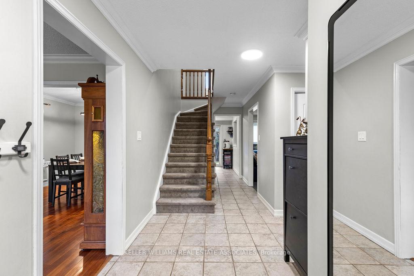
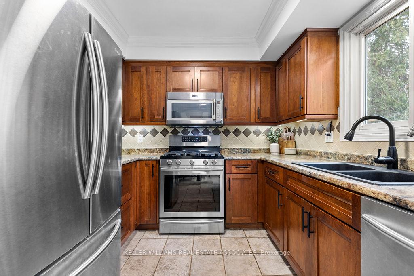
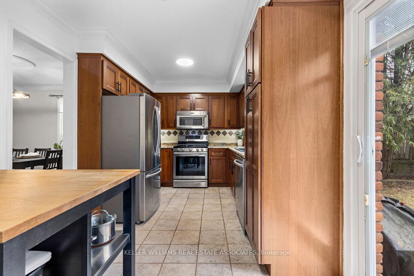
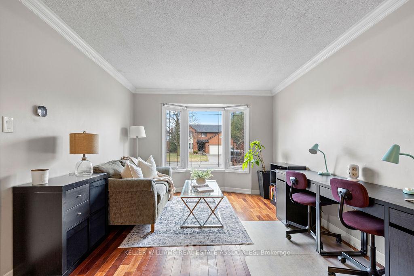
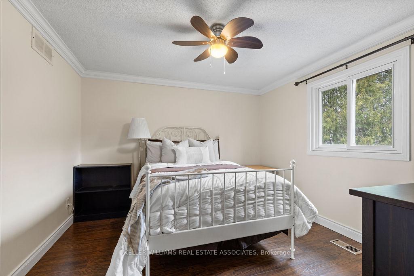
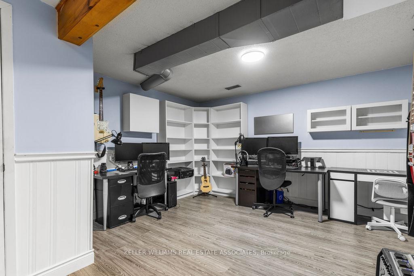
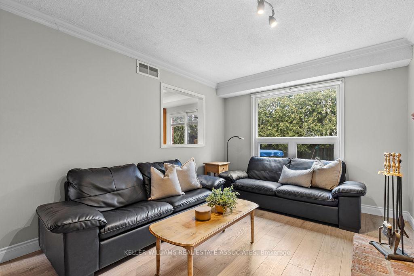
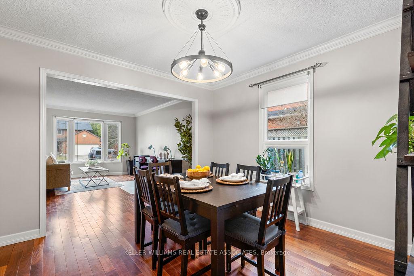
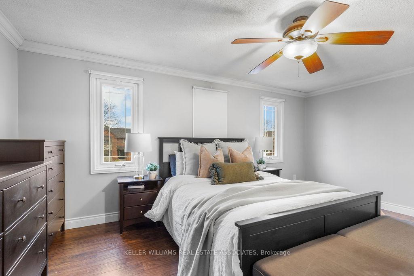
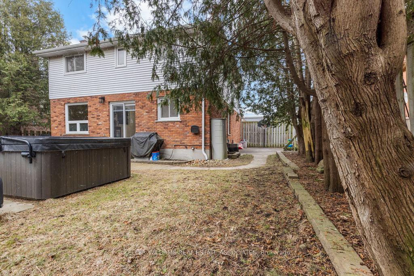
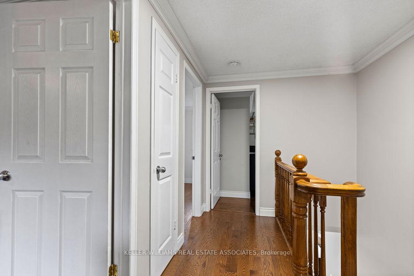
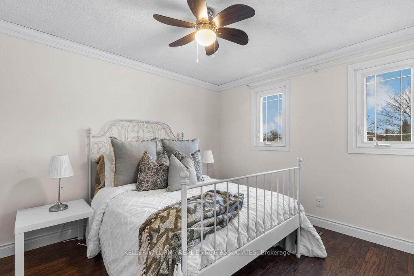
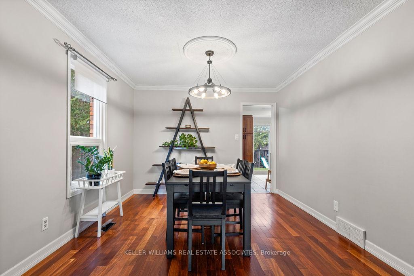
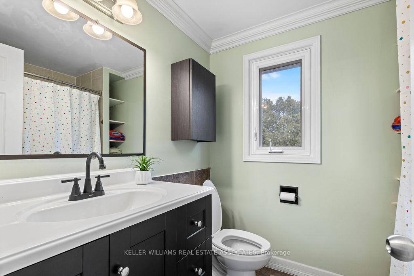
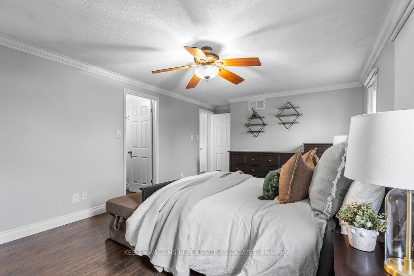
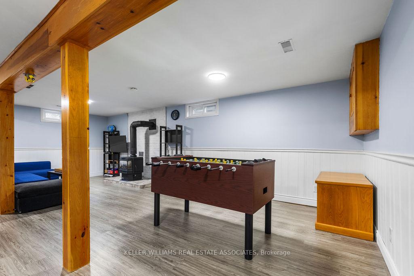
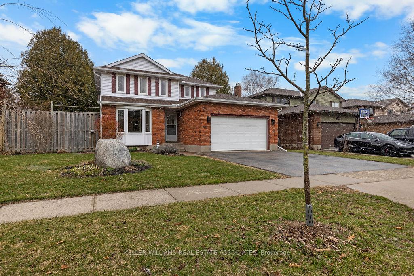
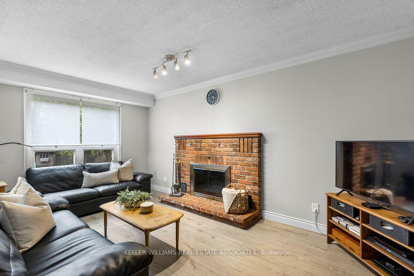
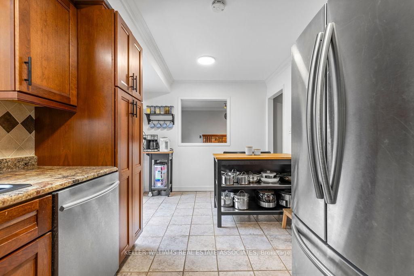
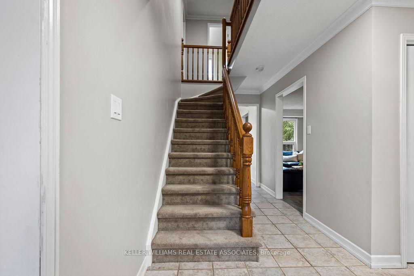
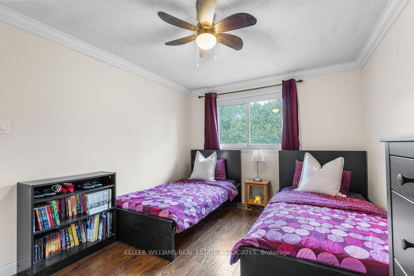
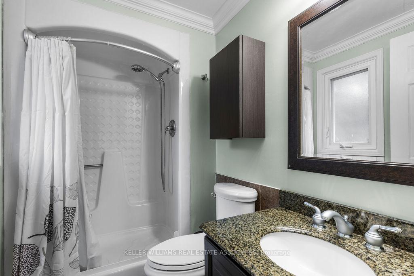
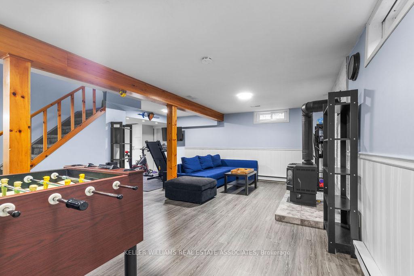
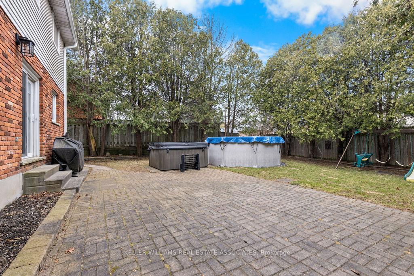
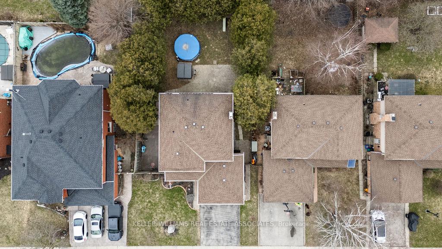
Description
Welcome to 56 Harwood Rd, Cambridge! This spacious 2-storey detached home offers 4 bedrooms, 4 bathrooms, and a finished basement blending comfort, style, and functionality in the sought-after West Galt neighbourhood.Step into the bright living room featuring a bay window, hardwood flooring, and crown moulding, which flows seamlessly into the dining room with matching finishes. The main floor also includes a 2-piece bathroom, a cozy family room with a wood-burning fireplace, and an eat-in kitchen with ceramic flooring, a tile backsplash, pantry, ample cupboard space, and a walkout to the backyard patio.Upstairs, you’ll find 4 generously sized bedrooms, all with hardwood flooring and crown moulding. The primary suite features a walk-in closet and a 3-piece ensuite and the remaining bedrooms offer double closets.The finished basement adds a spacious rec room/flex space with durable vinyl flooring, a gas wood stove, and laundry facilities perfect for relaxing or entertaining. Additional highlights include mature gardens, a large interlock patio, and a fully fenced backyard surrounded by trees that offer loads of privacy plus a double garage and a paved double driveway. Located in the desirable West Galt neighbourhood of Cambridge, this home is surrounded by mature trees, top-rated schools, parks, and walking trails. Enjoy a family-friendly community with easy access to amenities, historic downtown Galt, and the Grand River perfect for those seeking a balance of nature, charm, and convenience. Hot water tank: $35/month
Additional Details
- Property Sub Type: Detached
- Transaction Type: For Sale
- Basement: Finished
- Heating Source: Gas
- Heating Type: Forced Air
- Cooling: Central Air
- Parking Space: 2
- Pool Features: On Ground
- Fire Places:
- Virtual Tour: https://my.matterport.com/show/?m=7CrsFiW8iya
Similar Properties
85 Eaglecrest Street, Kitchener, ON N2K 0C7
Welcome to this exceptional 6-bedroom, 5-bathroom home in Kitcheners highly…
$999,000

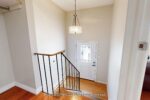 33 Quarry Drive, Orangeville, ON L9W 3S6
33 Quarry Drive, Orangeville, ON L9W 3S6

