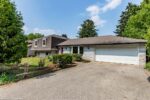95 William Street W, Waterloo ON N2L 1J6
Welcome to 95 Williams Street, Waterloo! Built in 2022, this…
$1,995,900
56 Helena Feasby Street, Kitchener ON N2E 4L5
$949,500
Welcome to 56 Helena Feasby Street, located in family oriented highly desirable
Williamsburg neighborhood in Kitchener. Walk into carpet free open concept main floor
into bright and inviting living room with pot lights and gas fireplace for a cozy
sitting. Spacious Kitchen with breakfast Island flowing into dining room provides the
perfect setting for family meals and gatherings. Step out through the sliding doors
from dining into a large freshly painted huge deck fully fenced with mature trees,
perfect for relaxing.
The luxurious master suite on the upper level offers a private retreat, complete with
a glass-enclosed shower and a soothing whirlpool tub. The two-way fireplace adds
warmth and charm, seamlessly connecting the primary bedroom and ensuite. Other 2
bedrooms are generously sized with another shared 4pc bathroom. The engineered
hardwood flooring on all 3 bedrooms adds warmth & sophistication, large windows and
the California shutters provide the perfect finishing touch.
Basement, is partially finished with engineered hardwood flooring and walls done and
rough in for 3pcs bath.
The exterior features an extended front porch with beautifully landscaped Garden ,
perfect for enjoying the outdoors, and ample parking with space for 4 vehicles-2 in
garage, 2 on driveway.
Ideally situated with quick access to major highways and minutes from top-rated
schools, shopping centers, parks, and trails, this home offers the perfect blend of
style, comfort, and convenience. Don’t miss the chance to make this incredible
property your own!
Welcome to 95 Williams Street, Waterloo! Built in 2022, this…
$1,995,900
TURNKEY HOME WITH TIMELESS APPEAL, WITH A DETACHED, HEATED 2…
$699,900

 H32-6 Upper Mercer Street, Kitchener ON N2A 0E4
H32-6 Upper Mercer Street, Kitchener ON N2A 0E4
Owning a home is a keystone of wealth… both financial affluence and emotional security.
Suze Orman