2 Johnston Street, Guelph, ON N1E 5T3
Attention Renovators, Investors, and First-Time Home Buyers!This is the opportunity…
$524,000
56 Player Drive, Erin, ON N0B 1T0
$1,133,000
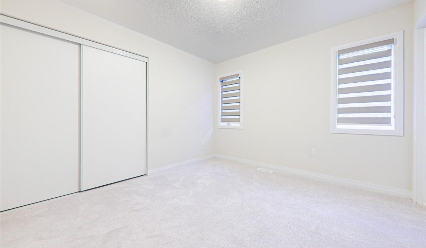
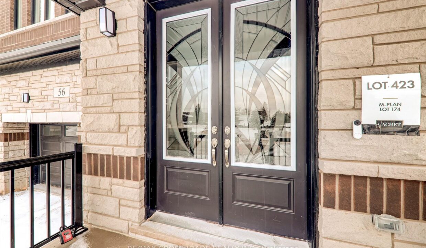
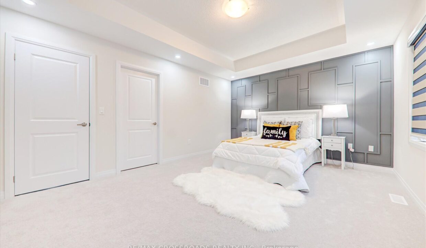
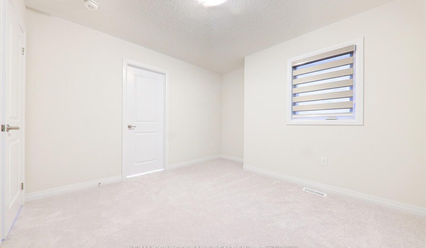
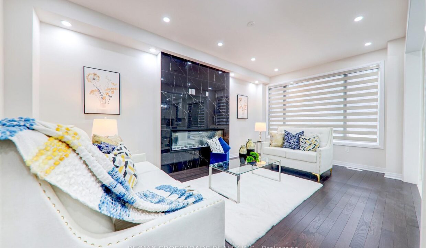
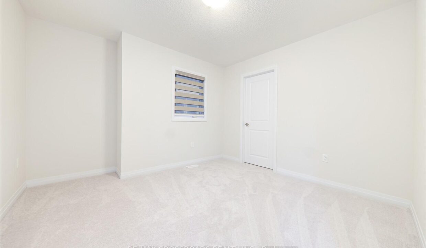
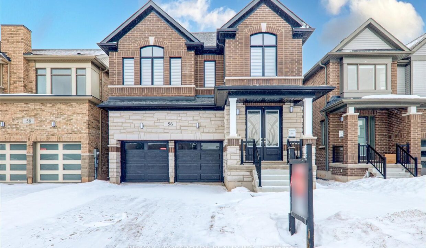

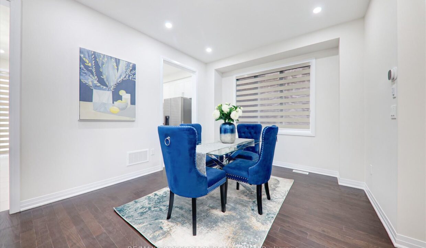
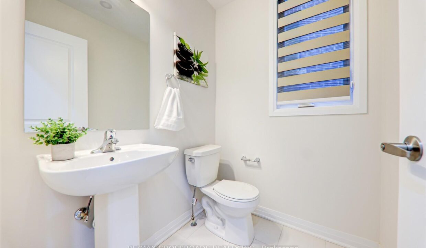
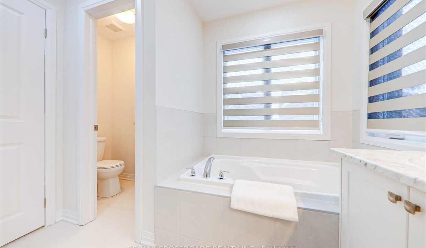
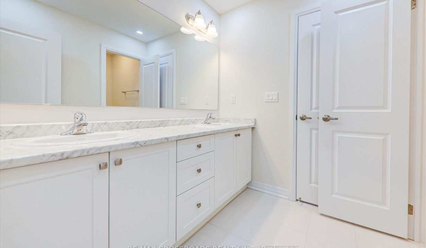
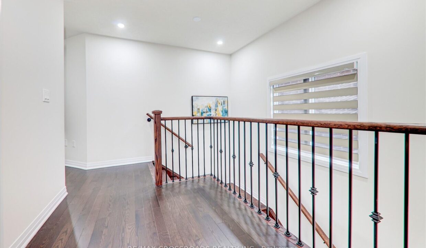
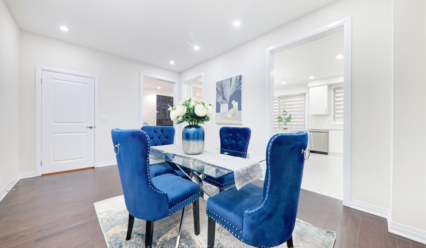
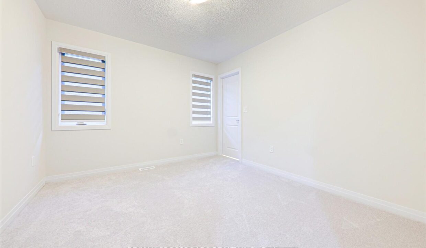
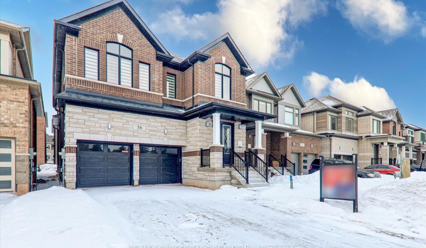
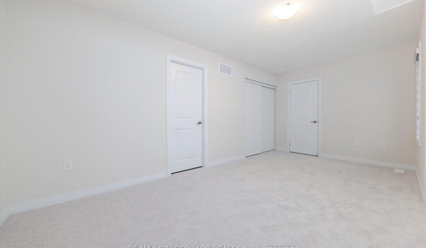
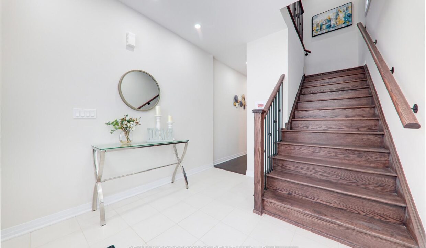
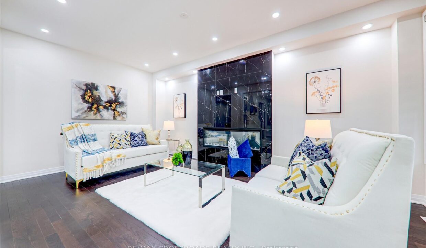
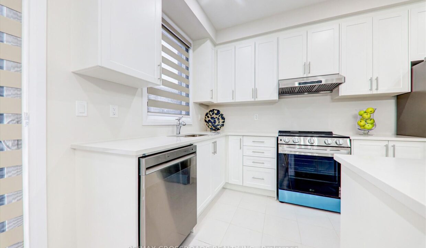
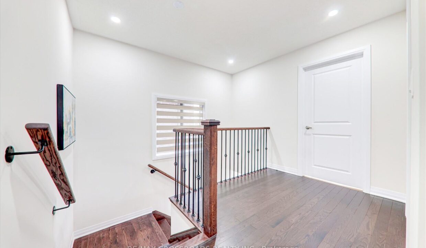
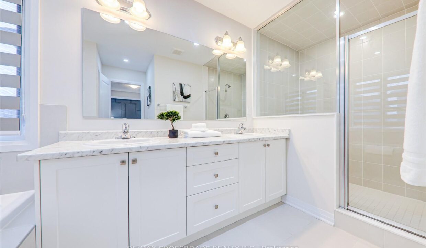
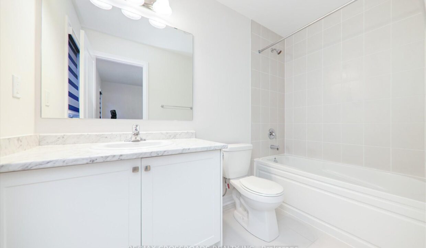
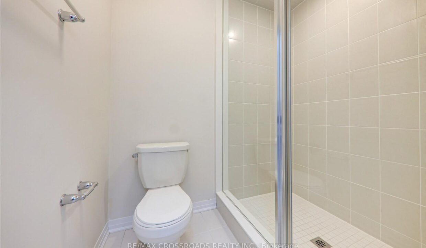
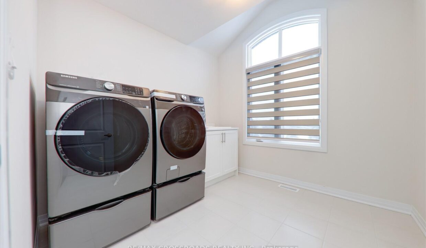
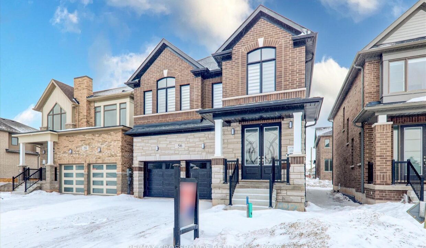
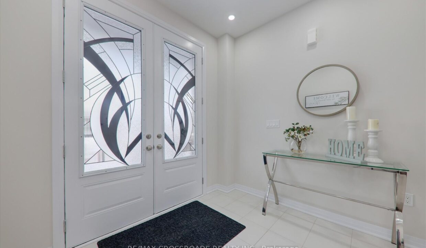
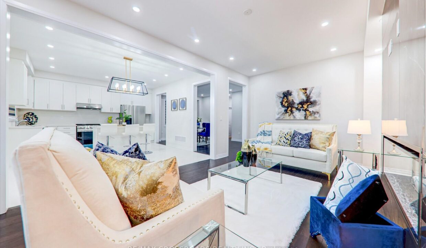
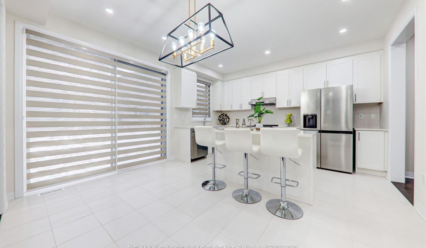
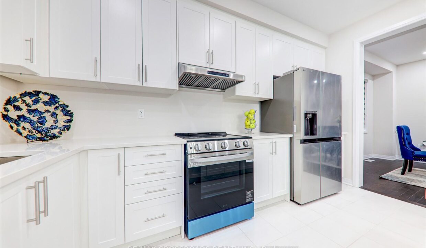
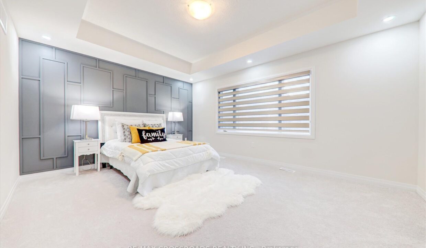
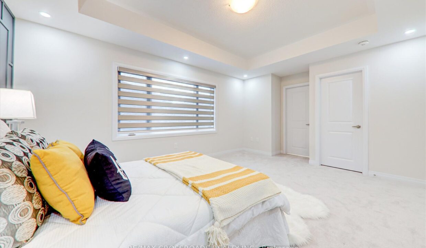
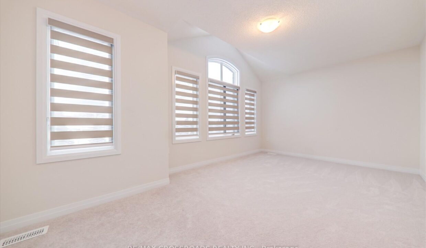
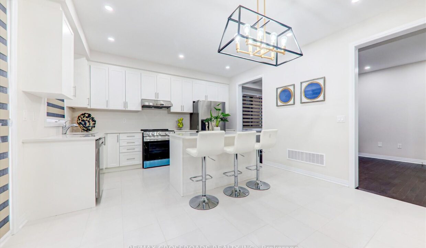
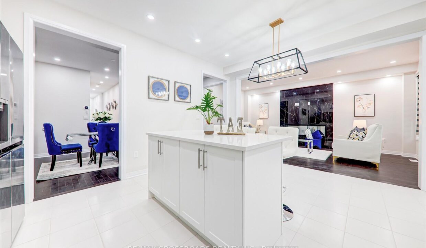
Brand new, never lived-in! Don’t miss this fantastic opportunity to own a beautiful 4-bedroom,4-bathroom detached home in the sought-after Erin Glen Community. Step through a charming porch into a welcoming foyer with a powder room. The open-concept main floor of the “Alton C” model features coffered ceilings, a spacious great room with a cozy fireplace, and a modern kitchen with a large island. The space is filled with natural light, thanks to numerous windows, and also boasts hardwood floors on main. Direct access to a double car garage is available through the mudroom. Upstairs, the primary suite offers a large walk-in closet and a luxurious 5-piece unsuited with double sinks and a freestanding tub. One additional bedroom has its own full bathroom, while the other two share a Jack and Jill bathroom. A separate laundry room completes the upper level. The unspoiled basement, complete with a rare cold cellar, is ready for your personal touch! Separate Entrance to Bsmt Living in Erin, Ontario offers a charming small-town atmosphere with picturesque countryside views, welcoming communities, and plenty of outdoor activities. Located just an hour from Toronto and 25 minutes from Brampton, Erin is the perfect
Attention Renovators, Investors, and First-Time Home Buyers!This is the opportunity…
$524,000
Incredibly renovated gem in Grange Hill East! Rarely-offered, true four…
$699,000

 41 Hillmer Road, Cambridge, ON N1R 6B5
41 Hillmer Road, Cambridge, ON N1R 6B5
Owning a home is a keystone of wealth… both financial affluence and emotional security.
Suze Orman