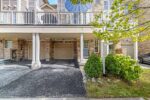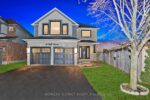138 Eaglecrest Street, Kitchener, ON N2K 0C4
CUSTOM BUILT HOME BACKING ONTO KIWANIS PARK! Welcome to 138…
$1,325,000
56 Verona Street, Kitchener, ON N2R 1T9
$799,000
Welcome to this freshly updated, carpet-free family home that blends modern upgrades with everyday functionality. The main floor boasts a freshly painted interior and a stylish kitchen featuring brand new quartz countertops, quartz backsplash, and stainless steel appliances, including a 2023 fridge. The attractive open-concept layout flows seamlessly from the kitchen to the living and dining area, with a walkout to a fully fenced backyard. Upstairs, the primary bedroom stands out with a vaulted ceiling and ensuite 3 piece bathroom, complemented by three additional spacious bedrooms and a large four-piece bathroom. The finished basement expands your living space with a full bathroom, laundry, and versatile areas perfect for an entertainment zone, home office, or gym. Smart home features include a main door smart lock, smart thermostat, smart smoke detector, and permanent smart outdoor lighting with customizable colour-changing options for every season. Practical updates further enhance convenience, including a newly paved walkway (2024), a double garage with interior access, parking for up to four vehicles, and a new shed for additional storage. The roof has a life of 10 more years, while updated lighting throughout provides added peace of mind. Ideally located with quick access to the Conestoga Parkway and Highway 401, this home is also just minutes from the Huron Natural Area, the new Longos Plaza, RBJ Schelegel Park, highly rated schools, and abundant parks and trails. More than just a house, this is the perfect backdrop for your next chapter.
CUSTOM BUILT HOME BACKING ONTO KIWANIS PARK! Welcome to 138…
$1,325,000
OPEN House Saturday and Sunday 2:00-4:00 (feb 21/22).Second-owner UPDATED gem…
$785,000

 74 Hall Avenue, Guelph, ON N1L 0B2
74 Hall Avenue, Guelph, ON N1L 0B2
Owning a home is a keystone of wealth… both financial affluence and emotional security.
Suze Orman